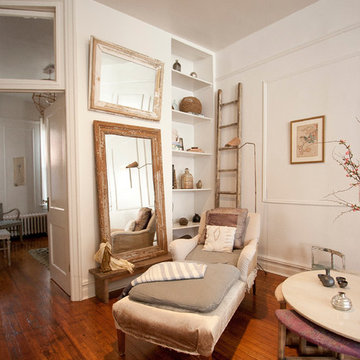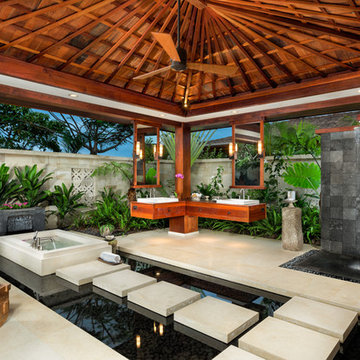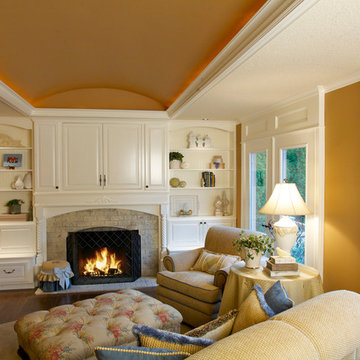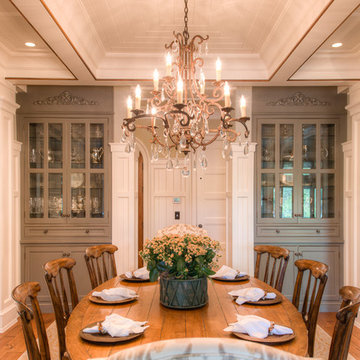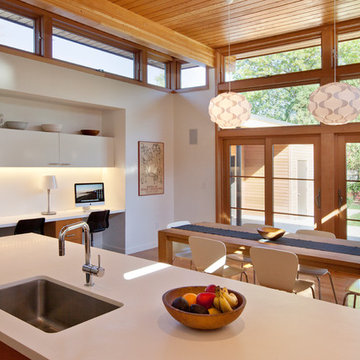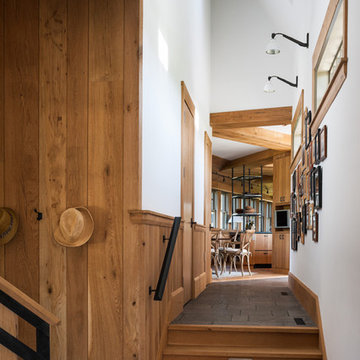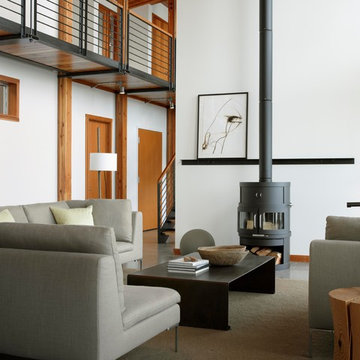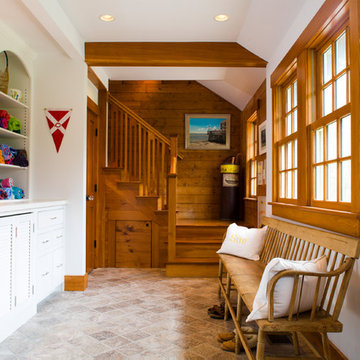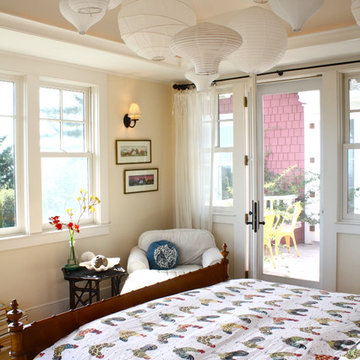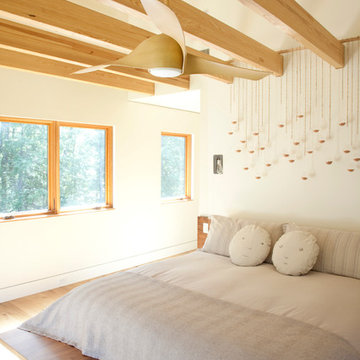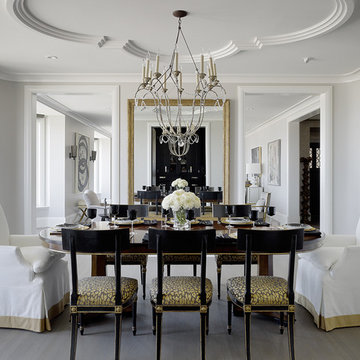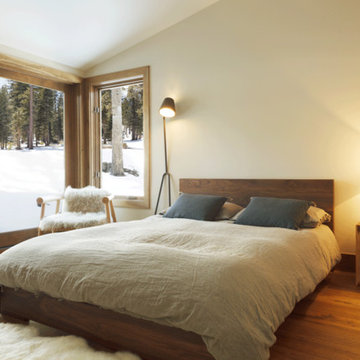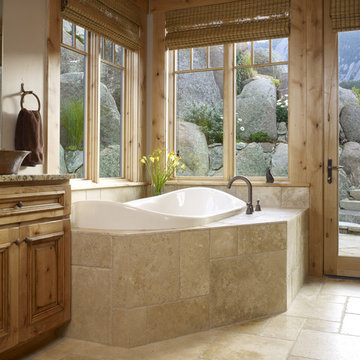Wood Trim Designs & Ideas
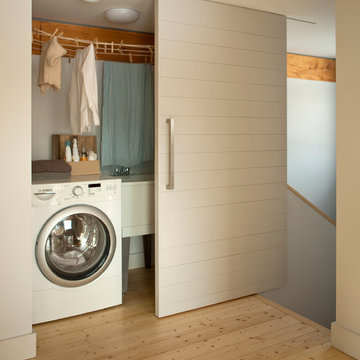
The 1,500 sq. ft. GO Home offers two story living with a combined kitchen/living/dining space on the main level and three bedrooms with full bath on the upper level.
Amenities include covered entry porch, kitchen pantry, powder room, mud room and laundry closet.
LEED Platinum certification; 1st Passive House–certified home in Maine, 12th certified in U.S.; USGBC Residential Project of the Year Award 2011; EcoHome Magazine Design Merit Award, 2011; TreeHugger, Best Passive House of the Year Award 2012
photo by Trent Bell

Custom cabinets are the focal point of the media room. To accent the art work, a plaster ceiling was installed over the concrete slab to allow for recess lighting tracks.
Hal Lum
Find the right local pro for your project
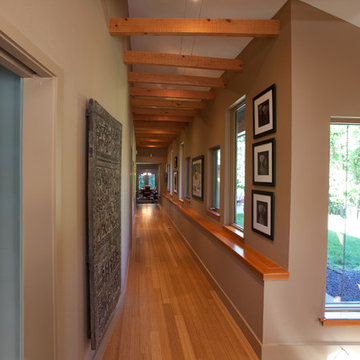
Hallway, also called "dog trot", with a continuous shelf and vaulted ceiling with exposed wood beams in the Gracehaus in Portland, Oregon by Integrate Architecture & Planning
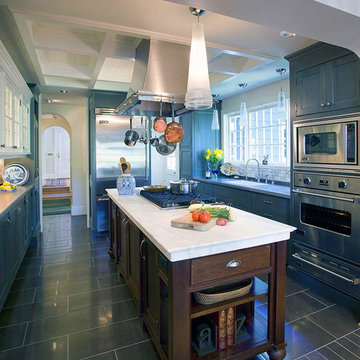
© Rick Keating Photographer, RK Productions;
Kitchen remodel by Richard Woodling AIA, Green Touch Design, Portland, OR
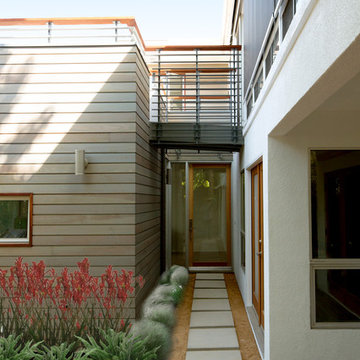
BERKELEY
Santa Monica, CA
This project consists of a single story addition at the rear of the existing two story house. The site is a stepped hillside property with stunning views to West to the ocean.
The addition will include a reconfiguration of bedrooms and bathrooms as well as a new recreation and study room that open to a large exterior deck.
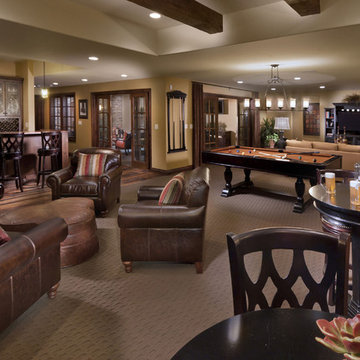
Basement of Plan Three in The Overlook at Heritage Hills in Lone Tree, CO.
Learn more about this home: http://www.heritagehillscolorado.com/homes/9494-vista-hill-lane
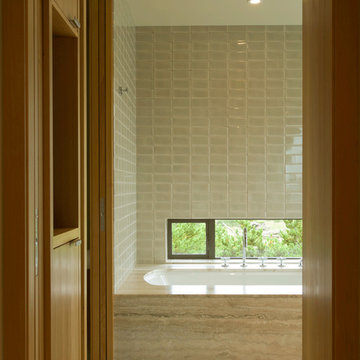
ANN SACKS Capriccio 3" x 6" ceramic field in dove gloss and palladium 30" x 72" travertine slab in honed-filled finish (photographer: Jon Jensen Photography)
Wood Trim Designs & Ideas
54



















