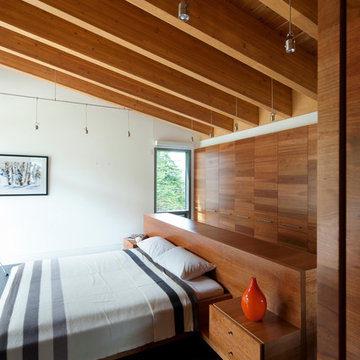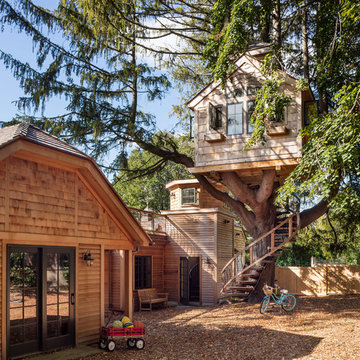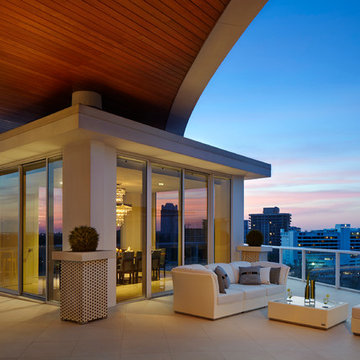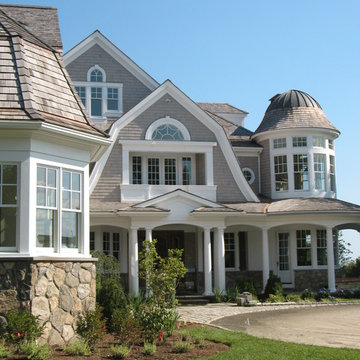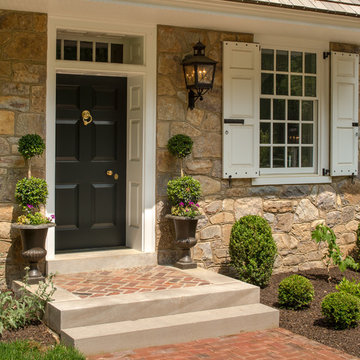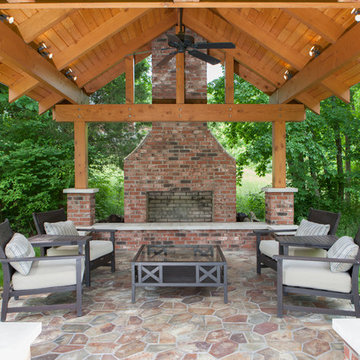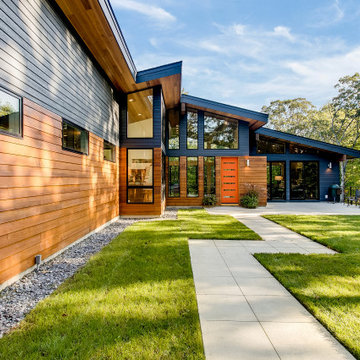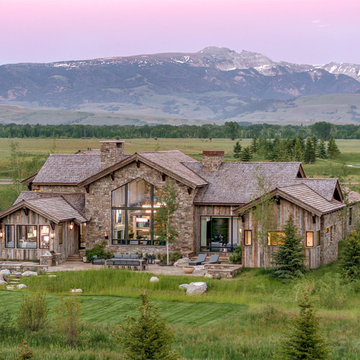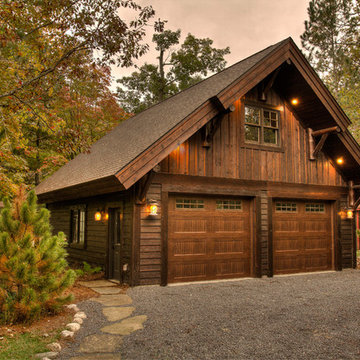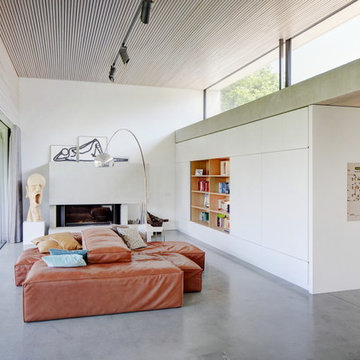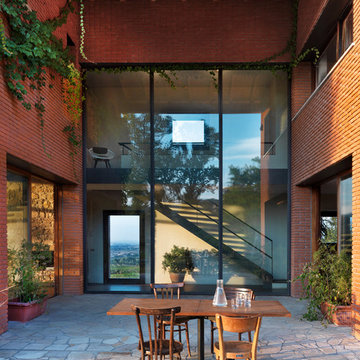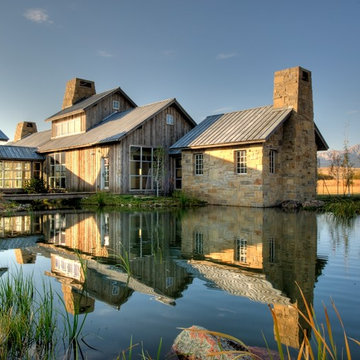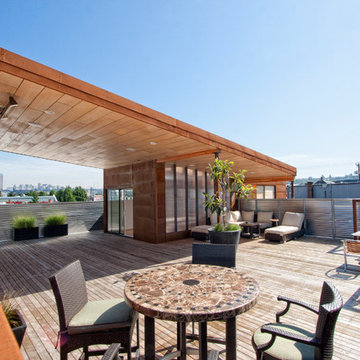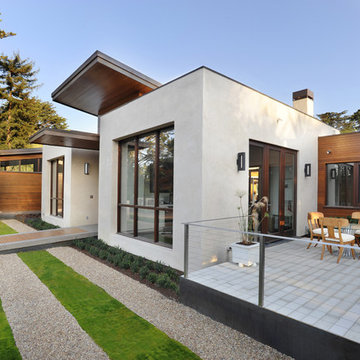Wood Roof Designs & Ideas

This beautiful lake and snow lodge site on the waters edge of Lake Sunapee, and only one mile from Mt Sunapee Ski and Snowboard Resort. The home features conventional and timber frame construction. MossCreek's exquisite use of exterior materials include poplar bark, antique log siding with dovetail corners, hand cut timber frame, barn board siding and local river stone piers and foundation. Inside, the home features reclaimed barn wood walls, floors and ceilings.
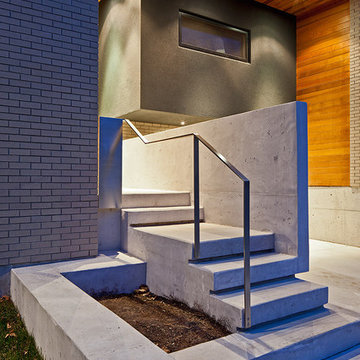
Located in Toronto’s Beaches district, 150_W addresses the challenges of maximizing southern exposure within an east-west oriented mid-lot while exploring opportunities for extended outdoor living spaces designed for the Canadian climate. The building’s plan and section is focused around a south-facing side-yard terrace creating an L-shaped cantilevered volume which helps shelter it from the winter winds while leaving it open to the warmth of the winter sun. This side terrace engages the site and home both spatially and environmentally, extending the interior living environment to a protected outdoor space for year-round use, while providing the framework for integrated passive design strategies.
Architect: nkA
Photography: Peter A. Sellar / www.photoklik.com
Find the right local pro for your project
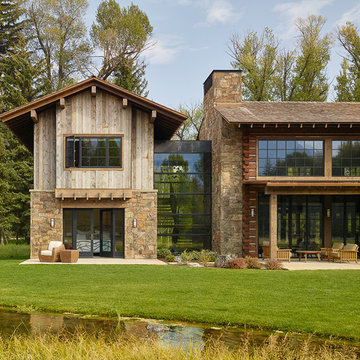
Carney Logan Burke Architects; Peak Builders Inc.; Photographer: Matthew Millman; Dealer: Peak Glass.
For the highest performing steel windows and steel doors, contact sales@brombalusa.com
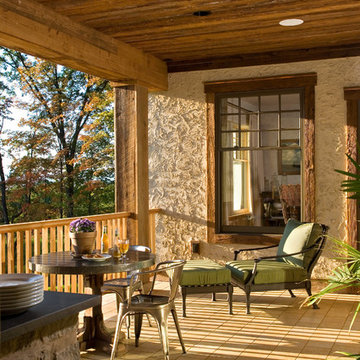
A European-California influenced Custom Home sits on a hill side with an incredible sunset view of Saratoga Lake. This exterior is finished with reclaimed Cypress, Stucco and Stone. While inside, the gourmet kitchen, dining and living areas, custom office/lounge and Witt designed and built yoga studio create a perfect space for entertaining and relaxation. Nestle in the sun soaked veranda or unwind in the spa-like master bath; this home has it all. Photos by Randall Perry Photography.
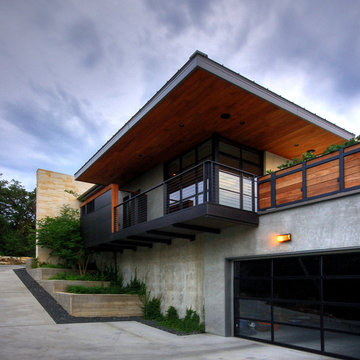
Nestled into sloping topography, the design of this home allows privacy from the street while providing unique vistas throughout the house and to the surrounding hill country and downtown skyline. Layering rooms with each other as well as circulation galleries, insures seclusion while allowing stunning downtown views. The owners' goals of creating a home with a contemporary flow and finish while providing a warm setting for daily life was accomplished through mixing warm natural finishes such as stained wood with gray tones in concrete and local limestone. The home's program also hinged around using both passive and active green features. Sustainable elements include geothermal heating/cooling, rainwater harvesting, spray foam insulation, high efficiency glazing, recessing lower spaces into the hillside on the west side, and roof/overhang design to provide passive solar coverage of walls and windows. The resulting design is a sustainably balanced, visually pleasing home which reflects the lifestyle and needs of the clients.
Photography by Adam Steiner
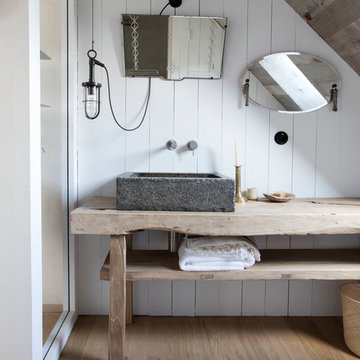
Une grande console en orme brut ancien avec un plateau très épais a été détournée en plan vasque.
Photos Mark Eden Schooley pour La Ferme du Vent, Jane & Olivier Roellinger
Wood Roof Designs & Ideas
1



















