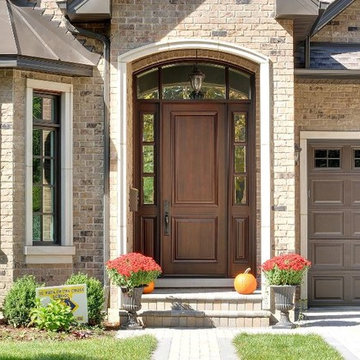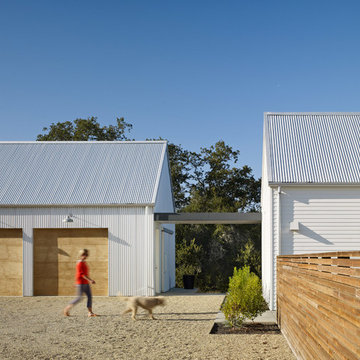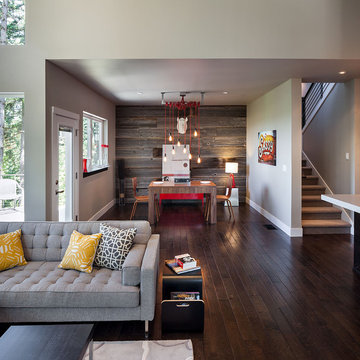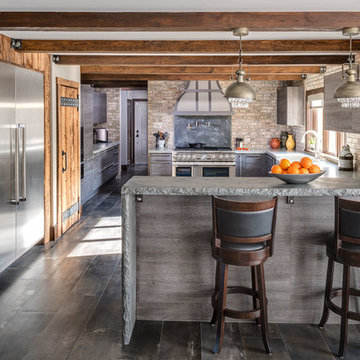Wood Flush Door Designs & Ideas
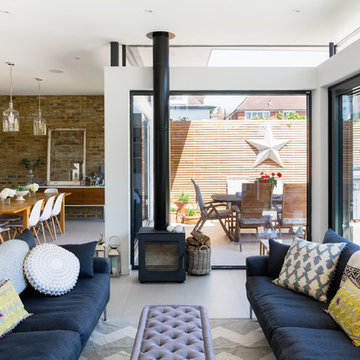
Photo Credit: Andy Beasley
Exposed brick walls, dark joinery and contrasting textures and soft furnishings allows this space to have a lovely homely feel while still being a contemporary family home. A wood burning fire in the sitting area creates a toasty corner, even in an open plan room. A multi use space for entertaining and family life this project is still a hit, and a favourite of ours and the public. The space can be opened up to bring the outside, in. By opening up the huge sliding glazed doors onto the patio you create an even larger space where life can spill out into the garden, and equally lets nature into the home with a breath of fresh air.
The pendant lights above the table from John Lewis – William Bottle Glass Pendants from the Croft collection £130 each. These are such simple lights with a hint of detail and a slightly industrial feel ties in beautifully with the metal star table lamp on the bespoke side table.
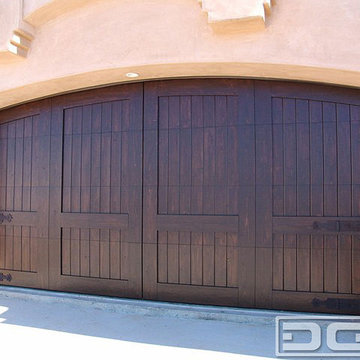
Elegant, sophisticated and simple at the same time this custom Mediterranean garage door is tastefully stained dark enough to allow the natural grain of the wood to flow through. With its customized iron hinge straps and arched header it is architecturally complementing this Mediterranean style home in California. Although Mediterranean Architecture is eclectic in many ways it has been an elegant appealing style that was introduced in the U.S. in the early 1920's.
Find the right local pro for your project
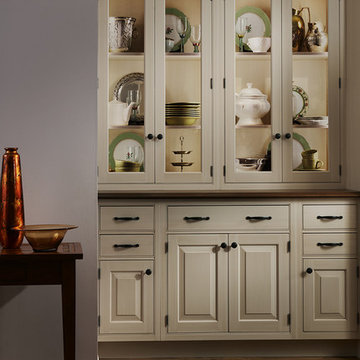
Beautiful Kitchen Hutch featuring all inset cabinets by Brookhaven. Upper cabinets are glass framed and have interior lighting. Cabinets feature the Madison Raised door style on maple with a Vintage Lace finish. Upper cabinets sit on wood top featuring the Brown with Black Glaze finish. Hardwood floors throughout.
Promotional pictures by Wood-Mode, all rights reserved
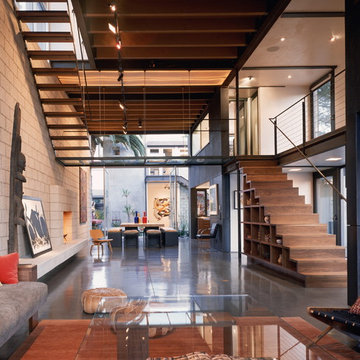
The 16-foot high living-dining area opens up on three sides: to the lap pool on the west with sliding glass doors; to the north courtyard with pocketing glass doors; and to the garden and guest house to the south through pivoting glass doors. When open to the elements, the living area is transformed into an airy pavilion. (Photo: Erhard Pfeiffer)
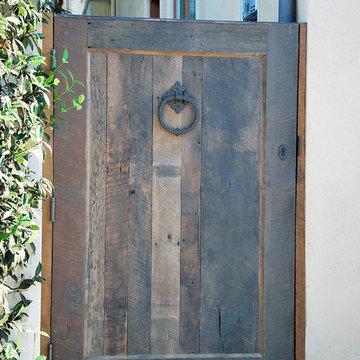
This is one of several custom made gates for a Tuscan Villa style home in Newport Beach, CA. Dynamic Garage Door worked closely with the proud homeowners to achieve a rustic style gate that transmitted the essence of Tuscany's rugged riviera homes. The gates features world-class European hardware including mortise style locks with roller catches and decorative iron pulls that feel authentic to the touch because they were made much in the same way tradition has dictated for centuries.
The goal was to achieve an architectural gate design that would harmonize, not compete, with the home's earthy elements including the rock walls and neutrally toned color scheme. We chose oak as our reclaimed barn wood species for its brown tones that differ from your typical pine species which give you a silver appearance. Oak give off a warmer, brown coloration that is closer to the tonalities found in Tuscan homes.
Nothing gives is more impressive than reclaimed bar wood gates because of the unique lumber characteristics that were given by mother nature over decades and centuries, nothing that can be achieved over night. Dynamic Garage Door craftsmen are highly skilled in preserving these lumber surfaces and keeping them intact. We developed designs and techniques that keep each piece authentic and true to its charming age. Just like wine, reclaimed wood will get better and better over the ageless decades and centuries to come. There is literally no maintenance on our reclaimed wood gates because each passing year is a new layer of gorgeous character that will pass the test of time over and over again!
As an added bonus and value to our already high-end gate designs, we craft each one of our gates on galvanized steel frames which will ensure our gorgeous gates will not only look fabulous but last a lifetime!
Contact us today for prices and perhaps design ideas you might not thought of yet or with your own ideas that others have declined to build for you.
Consultation Center: (855) 343-3667
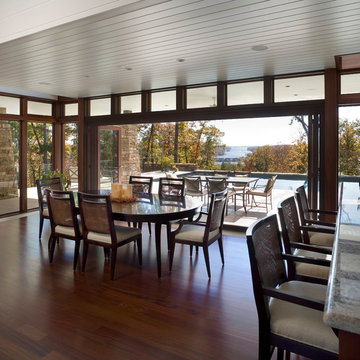
Jeremiah Eck Architects:
Designed by prominent Boston architect, Jeremiah Eck, and built by South Carolina’s Vick Construction & Design, this custom residence utilizes Quantum’s architectural bi-folding door systems to accentuate the transition between the home’s interior and exterior.
All custom wood windows and doors are built with Honduran Mahogany, a species known for excellent stability and a beautiful grain, and finished with Sikkens Cetol 1 and 23 Plus. Quantum products incorporated into this project include Signature Series, Slide & Fold Doors and Pacific Series Sliding Doors.
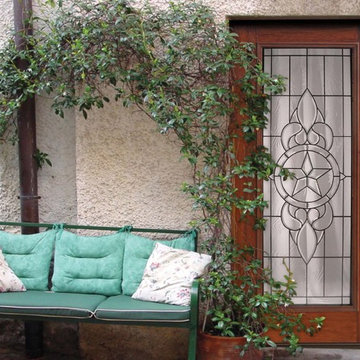
Premium Fiberglass Doors
GlassCraft's Premium Fiberglass Doors "look so good, you'll think they're wood." The GlassCraft difference is in the wood grain detail, texture and depth of color, unmatched by any fiberglass door in the market today. Please visit us at our showroom, or call your local distributor to view our latest premium fiberglass lines, the Estate and Artisan Collections. A variety of complementary options are also available to suit every homeowner's taste and requirements.
The TECHNOLOGY
Using a patented silicone casting with unique Nickle Vapor Deposition Technology, GlassCraft authentically reproduces the natural wood grain surface into a fiberglass door skin. This process starts with hand-selected pieces of wood to build a master wood door with the most desirable wood grains and patterns. A silicone mold is made of the wood door that will accurately copy the finest details of the wood grain. This silicone copy is then transferred into a fiberglass door mold using Nickel Vapor Deposition Technology. The result is a most authentic fiberglass door that looks and feels just like real wood, even up close.
THE BENEFITS
- Energy Star qualified
- Authentic and realistic wood grains
- No rot composite door tops and bottoms
- CFC-Free polyurethane closed cell foam core
- 3 1/2" engineered laminated strand lumber stiles
- Durability even in extreme internal and external temperate differences
- Windstorm and Impact Approved in Texas and Florida
THE OPTIONS
- 10 Wood Grains
Oak, Mahogany, Cherry, Fir, Rustic Oak, Reclaimed Mahogany, Antique Cherry, Cottage Fir, Pacific Knotty Alder and American Black Walnut
- GBG or "Grille-between-the-Glass"
The Vincilites Series of decorative "grille-between-the-glass" or GBG doors are patented and unique in design and appearance. Inspired by the beauty of wrought iron, the GBG doors are available in eight design series, all finished in antique black and mounted between two pieces of tempered safety glass. Available in all door sizes, three glass texture options and more.
- Exterior Wrought Iron Grilles: The Ferralites Series features real hand-made wrought iron grilles mounted to the exterior side of the door lite. The grilles are operable and "hinged" to allow the grille to be opened for ease of cleaning. Available in three design style series and and three glass texture and obscurity options. The glass panels use tempered safety glass, and two-layer-thick safety glass panel.
- Decorative Glass Panels
Vitrilites Decorative Glass Series feature hand-made leaded glass panels, each with crystal obscure glass textures and hand-cut and beveled glass highlights. Available in six unique designs and feature GlassCraft's "satin nickel" came color or "antique black" came color.
- Speakeasies, Straps and Clavos
Install decorative door straps, "clavos" or door nails, and speakeasies onto the face of the door to give it a rustic or antique look. All are handmade and crafted from real iron by GlassCraft's dedicated artisans.
SKU MCT09705_DFFBZ1
Prehung SKU DFFBZ1
Associated Door SKU MCT09705
Associated Products skus No
Door Configuration Single Door
Prehung Options Prehung, Slab
Material Fiberglass
Door Width- 32"[2'-8"]
36"[3'-0"]
Door height 80 in. (6-8)
Door Size 2'-8" x 6'-8"
3'-0" x 6'-8"
Thickness (inch) 1 3/4 (1.75)
Rough Opening 35.5" x 83.5"
38.5" x 83.5"
DP Rating No
Product Type Entry Door
Door Type Exterior
Door Style No
Lite Style Full Lite
Panel Style No
Approvals No
Door Options No
Door Glass Type Double Glazed
Door Glass Features No
Glass Texture No
Glass Caming Black Came
Door Model Brazos
Door Construction No
Collection Decorative Glass
Brand GC
Shipping Size (w)"x (l)"x (h)" 25" (w)x 108" (l)x 52" (h)

A growing family and the need for more space brought the homeowners of this Arlington home to Feinmann Design|Build. As was common with Victorian homes, a shared bathroom was located centrally on the second floor. Professionals with a young and growing family, our clients had reached a point where they recognized the need for a Master Bathroom for themselves and a more practical family bath for the children. The design challenge for our team was how to find a way to create both a Master Bath and a Family Bath out of the existing Family Bath, Master Bath and adjacent closet. The solution had to consider how to shrink the Family Bath as small as possible, to allow for more room in the master bath, without compromising functionality. Furthermore, the team needed to create a space that had the sensibility and sophistication to match the contemporary Master Suite with the limited space remaining.
Working with the homes original floor plans from 1886, our skilled design team reconfigured the space to achieve the desired solution. The Master Bath design included cabinetry and arched doorways that create the sense of separate and distinct rooms for the toilet, shower and sink area, while maintaining openness to create the feeling of a larger space. The sink cabinetry was designed as a free-standing furniture piece which also enhances the sense of openness and larger scale.
In the new Family Bath, painted walls and woodwork keep the space bright while the Anne Sacks marble mosaic tile pattern referenced throughout creates a continuity of color, form, and scale. Design elements such as the vanity and the mirrors give a more contemporary twist to the period style of these elements of the otherwise small basic box-shaped room thus contributing to the visual interest of the space.
Photos by John Horner
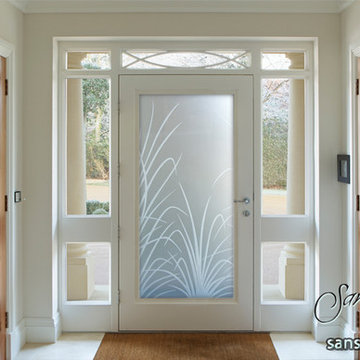
Glass Front Doors, Glass Entry Doors that Make a Statement! Your front door is your home's initial focal point and glass doors by Sans Soucie with frosted, etched glass designs create a unique, custom effect while providing privacy AND light thru exquisite, quality designs! Available any size, all glass front doors are custom made to order and ship worldwide at reasonable prices. Exterior entry door glass will be tempered, dual pane (an equally efficient single 1/2" thick pane is used in our fiberglass doors). Selling both the glass inserts for front doors as well as entry doors with glass, Sans Soucie art glass doors are available in 8 woods and Plastpro fiberglass in both smooth surface or a grain texture, as a slab door or prehung in the jamb - any size. From simple frosted glass effects to our more extravagant 3D sculpture carved, painted and stained glass .. and everything in between, Sans Soucie designs are sandblasted different ways creating not only different effects, but different price levels. The "same design, done different" - with no limit to design, there's something for every decor, any style. The privacy you need is created without sacrificing sunlight! Price will vary by design complexity and type of effect: Specialty Glass and Frosted Glass. Inside our fun, easy to use online Glass and Entry Door Designer, you'll get instant pricing on everything as YOU customize your door and glass! When you're all finished designing, you can place your order online! We're here to answer any questions you have so please call (877) 331-339 to speak to a knowledgeable representative! Doors ship worldwide at reasonable prices from Palm Desert, California with delivery time ranges between 3-8 weeks depending on door material and glass effect selected. (Doug Fir or Fiberglass in Frosted Effects allow 3 weeks, Specialty Woods and Glass [2D, 3D, Leaded] will require approx. 8 weeks).
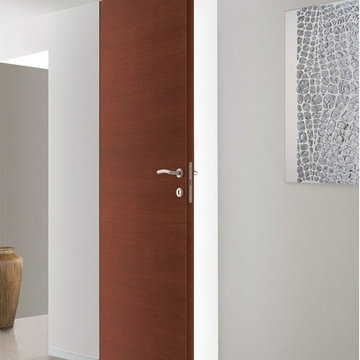
All doors in the collection ALFA can be realised in various models with wood, glass, and metal inserts, using visible or completely invisible frames, and different construction types, as hinged, sliding, pocket sliding, folding. Please refer to the collection page, catalogue or contact us.
Lively and modern city, architectural spaces of the latest trends. Functional interiors, furnished in a fashionable way. ALFA collection emphasizes aspiration for innovations and exquisiteness at the same time.
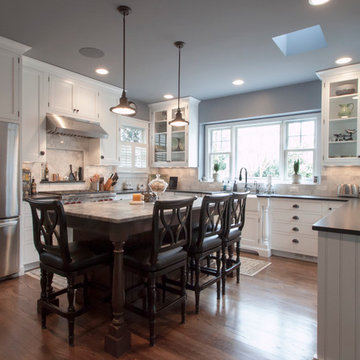
Features: Two Cabinet Colors; Custom Island with Art for Everyday Turned Posts # D-1 and Table Frame; Clear Glass Doors; Furniture Toe Kicks Type “A”; Custom Hutch Unit; Beadboard;
Kitchen Perimeter Cabinets: Honey Brook Custom Cabinets in Maple Wood with Snowflake White Paint; Nantucket Flush Inset with Slab Drawer Heads
Island and Hutch Cabinets: Honey Brook Custom Cabinets in Cherry Wood with Coffee Stain; Nantucket Flush Inset with Slab Drawer Heads
Countertops-Kitchen Perimeter: 3cm Black Pearl Granite with Brushed Finish and Double Pencil Round Edge
Countertops- Island and Hutch: 3cm White Fantasy Granite with Double Pencil Round Edge
Photography: Kelly Keul Duer

Windows reaching a grand 12’ in height fully capture the allurement of the area, bringing the outdoors into each space. Furthermore, the large 16’ multi-paneled doors provide the constant awareness of forest life just beyond. The unique roof lines are mimicked throughout the home with trapezoid transom windows, ensuring optimal daylighting and design interest. A standing-seam metal, clads the multi-tiered shed-roof line. The dark aesthetic of the roof anchors the home and brings a cohesion to the exterior design. The contemporary exterior is comprised of cedar shake, horizontal and vertical wood siding, and aluminum clad panels creating dimension while remaining true to the natural environment.
The Glo A5 double pane windows and doors were utilized for their cost-effective durability and efficiency. The A5 Series provides a thermally-broken aluminum frame with multiple air seals, low iron glass, argon filled glazing, and low-e coating. These features create an unparalleled double-pane product equipped for the variant northern temperatures of the region. With u-values as low as 0.280, these windows ensure year-round comfort.
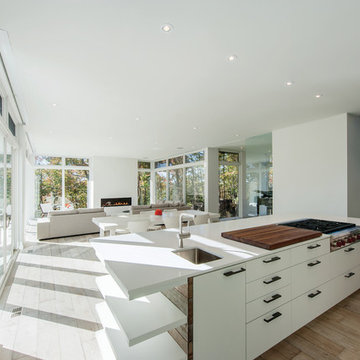
Architect: Rick Shean & Christopher Simmonds, Christopher Simmonds Architect Inc.
Photography By: Peter Fritz
“Feels very confident and fluent. Love the contrast between first and second floor, both in material and volume. Excellent modern composition.”
This Gatineau Hills home creates a beautiful balance between modern and natural. The natural house design embraces its earthy surroundings, while opening the door to a contemporary aesthetic. The open ground floor, with its interconnected spaces and floor-to-ceiling windows, allows sunlight to flow through uninterrupted, showcasing the beauty of the natural light as it varies throughout the day and by season.
The façade of reclaimed wood on the upper level, white cement board lining the lower, and large expanses of floor-to-ceiling windows throughout are the perfect package for this chic forest home. A warm wood ceiling overhead and rustic hand-scraped wood floor underfoot wrap you in nature’s best.
Marvin’s floor-to-ceiling windows invite in the ever-changing landscape of trees and mountains indoors. From the exterior, the vertical windows lead the eye upward, loosely echoing the vertical lines of the surrounding trees. The large windows and minimal frames effectively framed unique views of the beautiful Gatineau Hills without distracting from them. Further, the windows on the second floor, where the bedrooms are located, are tinted for added privacy. Marvin’s selection of window frame colors further defined this home’s contrasting exterior palette. White window frames were used for the ground floor and black for the second floor.
MARVIN PRODUCTS USED:
Marvin Bi-Fold Door
Marvin Sliding Patio Door
Marvin Tilt Turn and Hopper Window
Marvin Ultimate Awning Window
Marvin Ultimate Swinging French Door
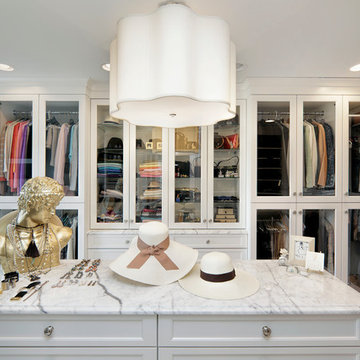
Cabinetry design in Brookhaven frameless cabinetry manufuactured by Wood-Mode. The cabinetry is in maple wood with an opaque finish. All closed door cabinetry has interior recessed lighting in closet.
Wood Flush Door Designs & Ideas
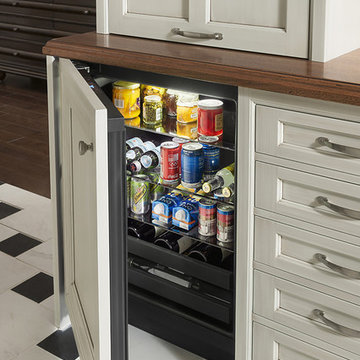
Traditional Wet Bar designed with beverage center featuring panel fronts in a flush installation. All inset cabinets by Wood-Mode 42. Featuring the Alexandria Recessed door style on Vintage Putty finish.
144
