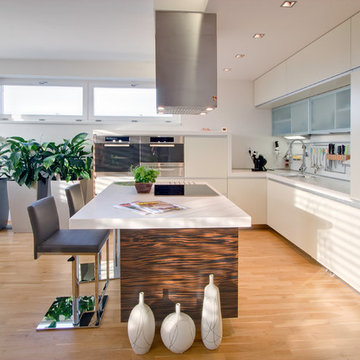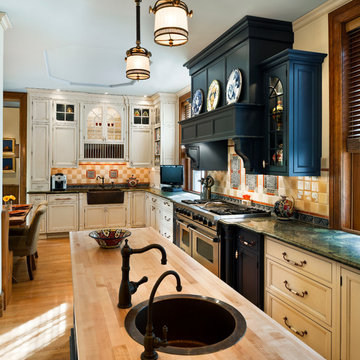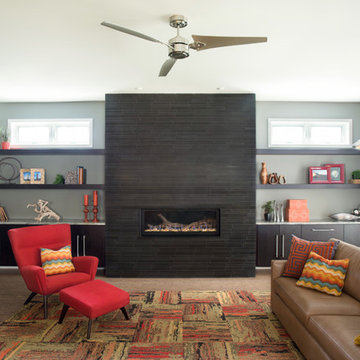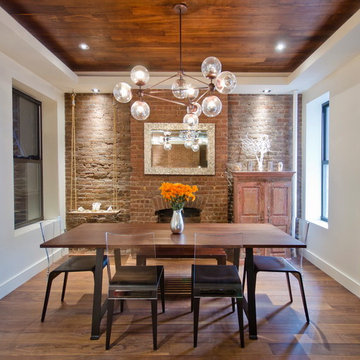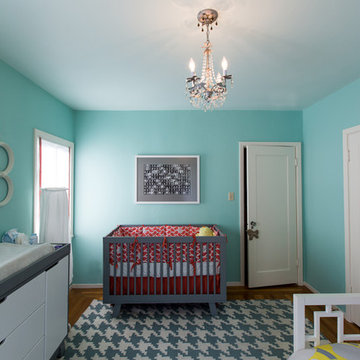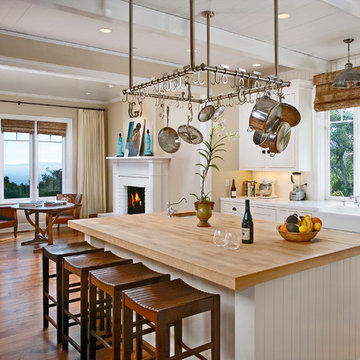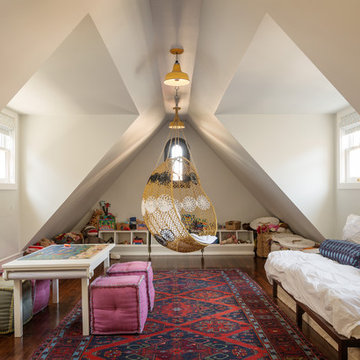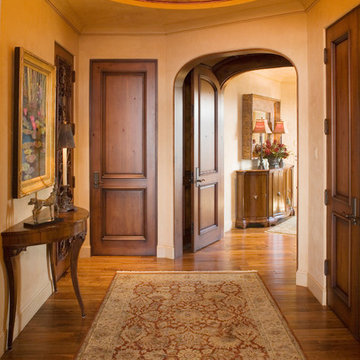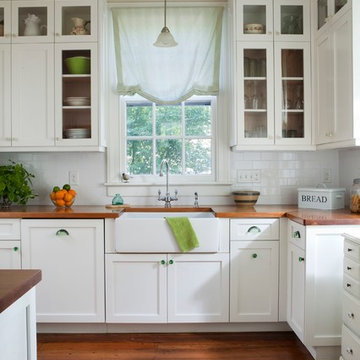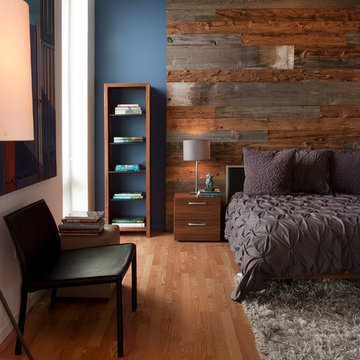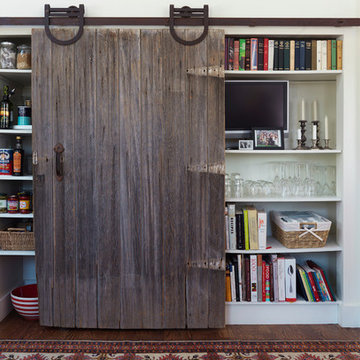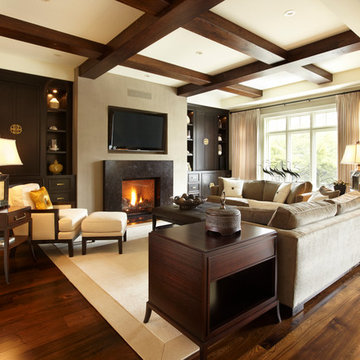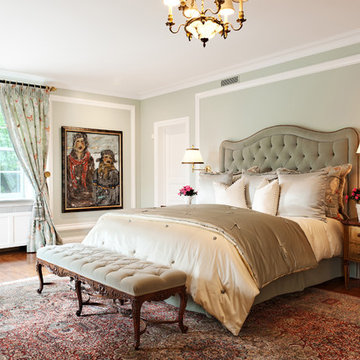Wood Flooring Designs & Ideas
Find the right local pro for your project
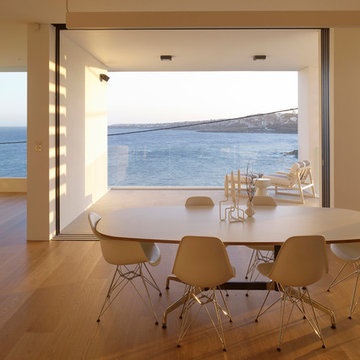
This house draws its inspiration from the surrounding environment - the rugged rocky shoreline between Coogee and Clovelly.
The open-plan living area maximises views out to the ocean with a large picture window framing views over Gordons Bay. A central stair connects all three levels.
Once a modest 1950s red brick dwelling, the new home with its earthy tones, merges well with its natural surroundings. Its earthy tones are reminiscent of the local sandstone headlands.
Builder - Collins Integrated
Photographer - Brett Boardman
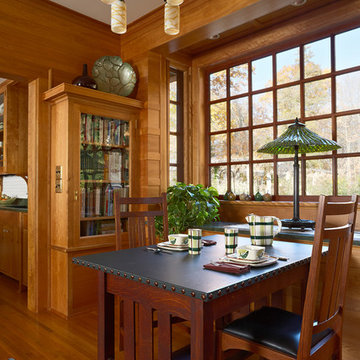
Architecture & Interior Design: David Heide Design Studio
--
Photos: Susan Gilmore

Warm wood tones and cool colors are the perfect foil to the owner's collection of blue and white ceramics. Photo by shoot2sell.

A custom bookcase for cookbook collection was built from recycled wood. Maker was found at a local home show in Portland. All furniture pieces were made or found and selected/designed maximizing height to accentuate tall ceilings. The vestibule in the background shows tiny space added by new nib walls as entry way to existing bathroom. Designer hand-painted stripes on the wall when an appropriate wallpaper could not be located. Photo by Lincoln Barbour
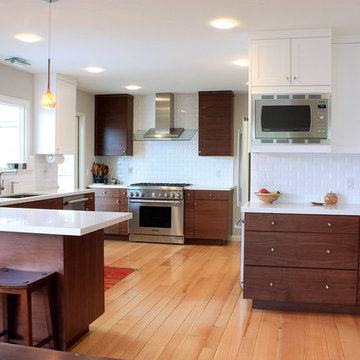
This beautifully spacious kitchen was created by first removing an enclosed pantry closet where the microwave area is currently. We then carefully designed work spaces that function for this family who entertains often. The base cabinets are comprised of flat panel Walnut with a bourbon stain and the wall cabinets have white painted Shaker doors. Using light or white wall cabinets enhances the open space plan while dramatizing the darker base cabinets and the appliances. Using the Walnut cabinets on the wall where the range is highlights this area and gives the room depth and gravity. White Caesarstone Blizzard counter tops, stainless steel appliances, and white backsplash were used to enhance overall contrast. Light brown subway tile complements this open floor plan.
Kitchen Design and Photos: Elyse Hochstadt
Wood Flooring Designs & Ideas
72



















