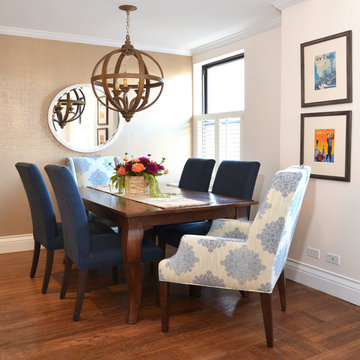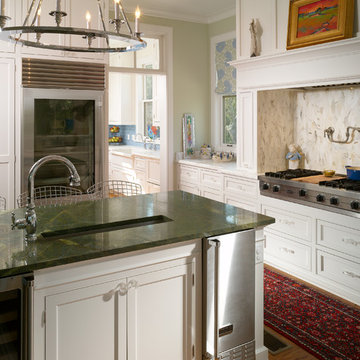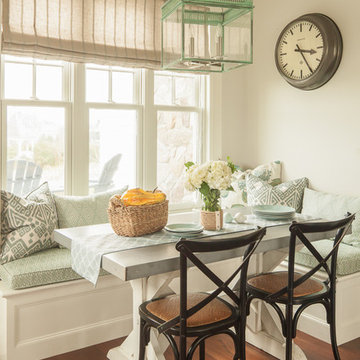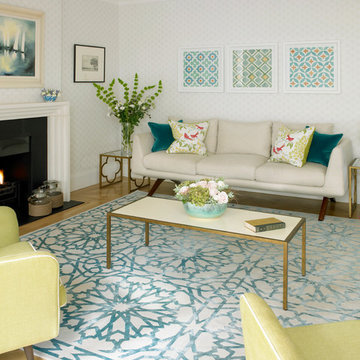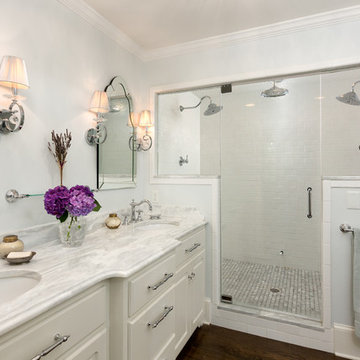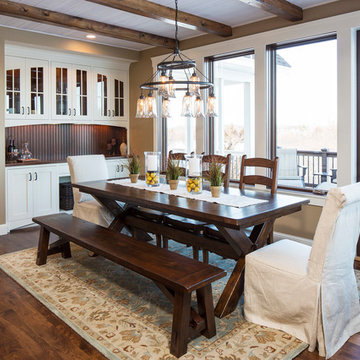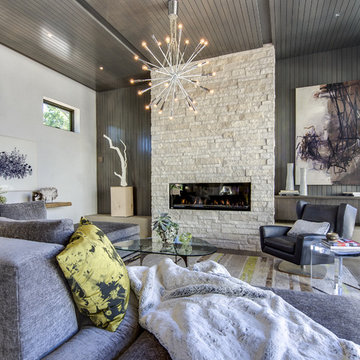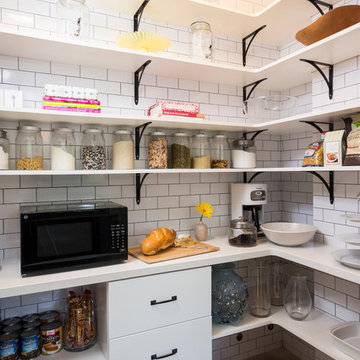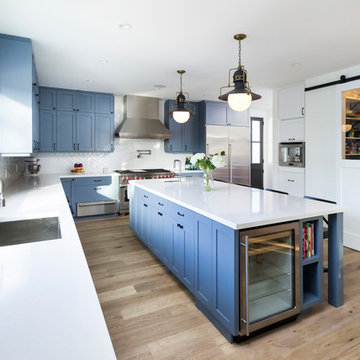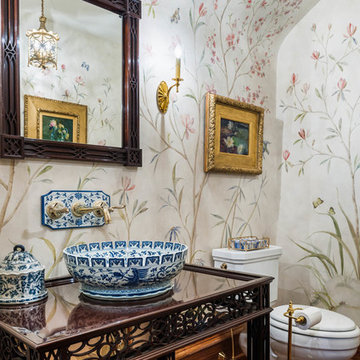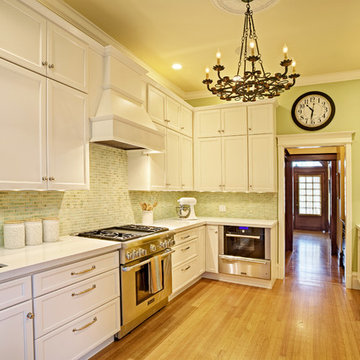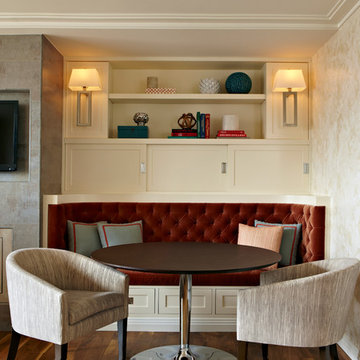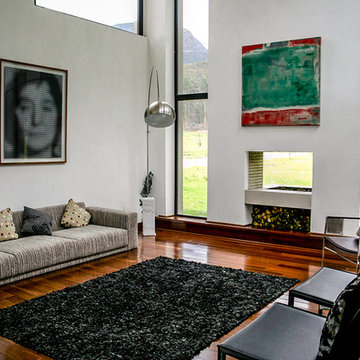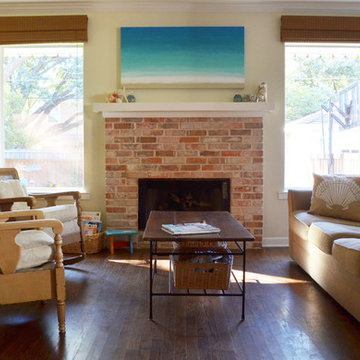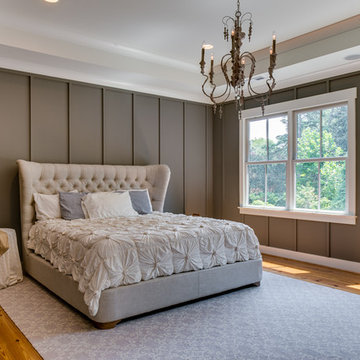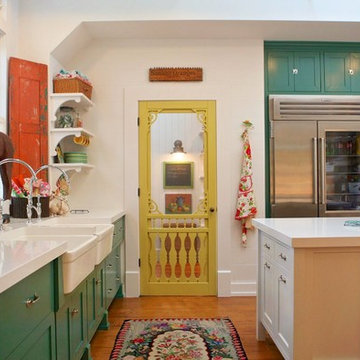Home
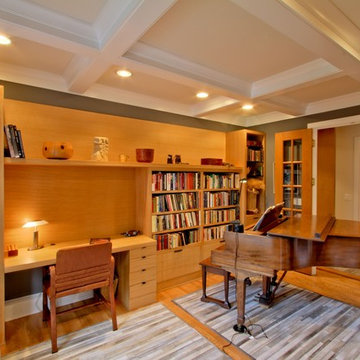
The library/music room desk wall was fabricated from quarter-sawn white oak. The white coffered ceiling was enhanced with a larger crown moulding.
Dual gray rugs sit beneath the desk chair and piano.
The entry from the grand hall is made through double french doors.
Design by MWHarris
Photo by Christopher Wright, CR
Built by WrightWorks, LLC
Serving Indianapolis and Carmel, IN
Find the right local pro for your project

1950’s mid century modern hillside home.
full restoration | addition | modernization.
board formed concrete | clear wood finishes | mid-mod style.
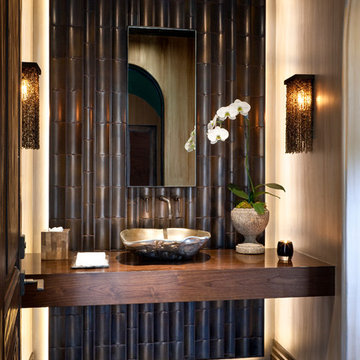
This effortlessly glamorous formal powder room is inspired by nature - the combination of the organically shaped bronze vessel sink, floating walnut slab counter top and bamboo tiles strikes a balance of traditional and modern.
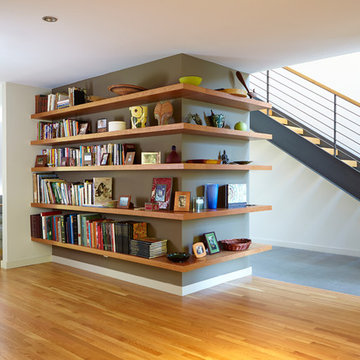
Located in Menlo Park, California, this 3,000 sf. remodel was carefully crafted to generate excitement and make maximum use of the owner’s strict budget and comply with the city’s stringent planning code. It was understood that not everything was to be redone from a prior owner’s quirky remodel which included odd inward angled walls, circular windows and cedar shingles.
Remedial work to remove and prevent dry rot ate into the budget as well. Studied alterations to the exterior include a new trellis over the garage door, pushing the entry out to create a new soaring stair hall and stripping the exterior down to simplify its appearance. The new steel entry stair leads to a floating bookcase that pivots to the family room. For budget reasons, it was decided to keep the existing cedar shingles.
Upstairs, a large oak multi-level staircase was replaced with the new simple run of stairs. The impact of angled bedroom walls and circular window in the bathroom were calmed with new clean white walls and tile.
Photo Credit: John Sutton Photography.
56



















