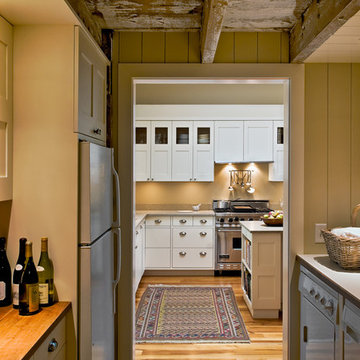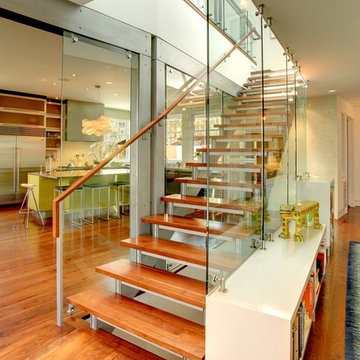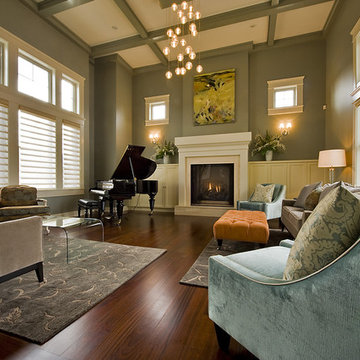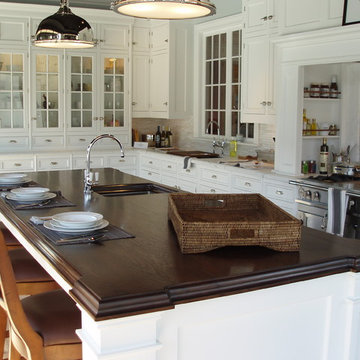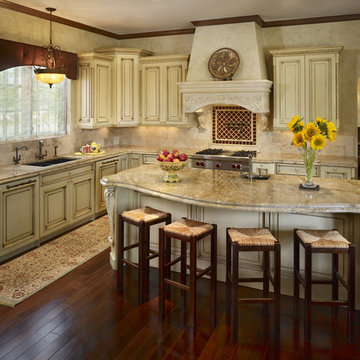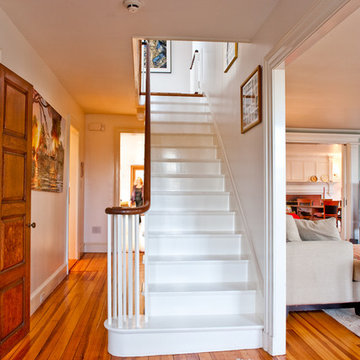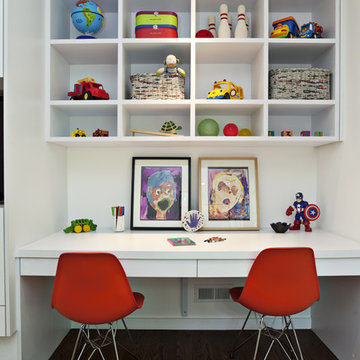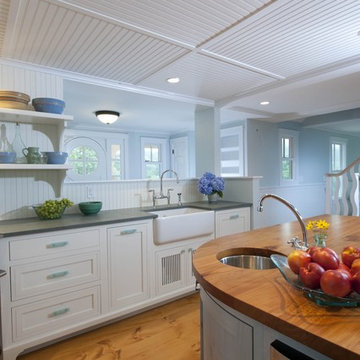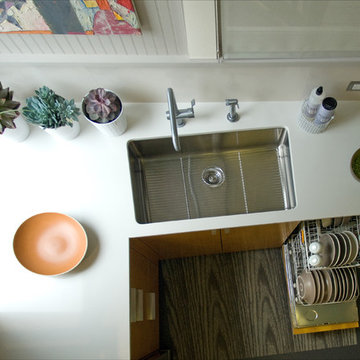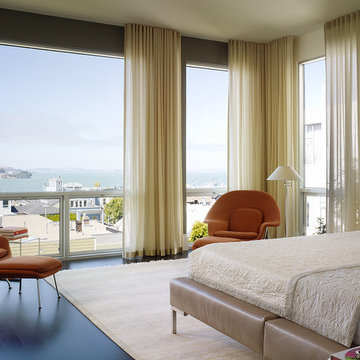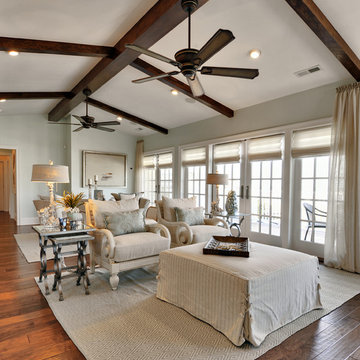Wood Flooring Designs & Ideas
Find the right local pro for your project
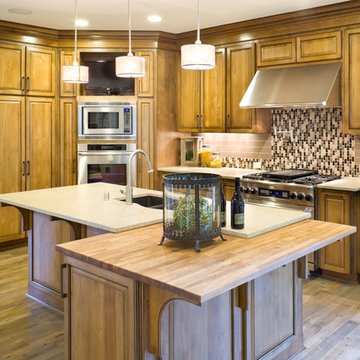
Winner of "most Livable Floorplan" in the 2011 Clark County Parade of Homes. Photos by Bob Greenspan
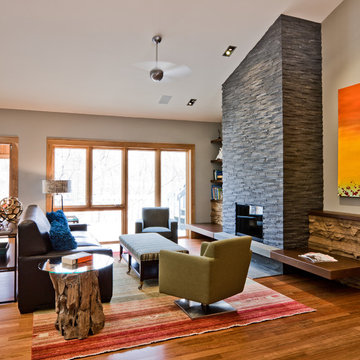
Opposite the red birch wall in this Minnesota interior designed home is a stacked slate fireplace. Floating benches flanking the hearth, accentuates the horizontal line. Minneapolis Interior Designer, Brandi Hagen used natureal materials to add warmth to the space, despite the room’s high, vaulted ceilings.
To read more about this project, click the following link:
http://eminentid.com/featured-work/newly-remodeled-home-contemporary-retro/case_study
Architects: Peterssen/Keller Architecture
Contractor: Streeter & Associates
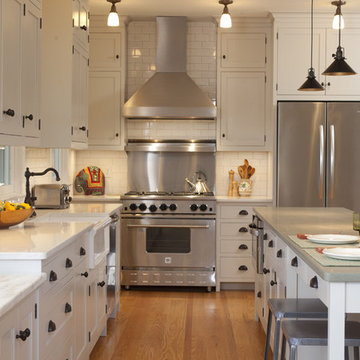
We were fortunate to have had the opportunity to enjoy an evening with Mr. & Mrs. Oh....shared the cooking and loved working in this Kitchen! The Island is a great spot for making pizza, eating a casual meal, or doing homework. The range is fabulous...Notice the baking area on the left...Countertop in Danby marble and at just the perfect height for rolling out pie crust...kneading bread...
Architect - Patrick Mulberry
Kitchen Design & Cabinetry - Trish Namm, Quality Custom Cabinetry
Builder - Denis Langlois, Den Construction
Photo by Randy O'Rourke
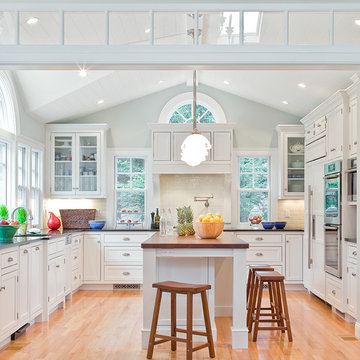
Thoughtfully designed kitchen with custom cabinets, high end appliances and a working island to be envied by all who have the pleasure of entering this warm & inviting space. Photos by Michael J. Lee Photography

Walking closet with shelving unit and dresser, painted ceilings with recessed lighting, light hardwood floors in mid-century-modern renovation and addition in Berkeley hills, California

Wall mount fireplace, travertin surround, tv wall, privacy-filmed windows, bookshelves builtin
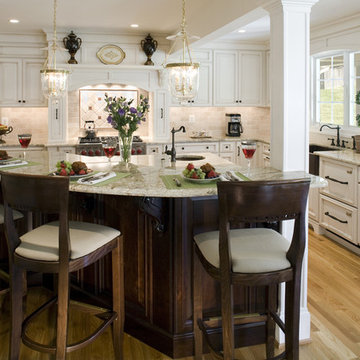
2 tier granite counter tops, custom cabinetry, copper sinks, hardwood floors, dark wood paneled island, bar stools, neutral colors update this beautiful kitchen remodel open to a dining area and family room area.
Photographer Curtis Martin
Wood Flooring Designs & Ideas
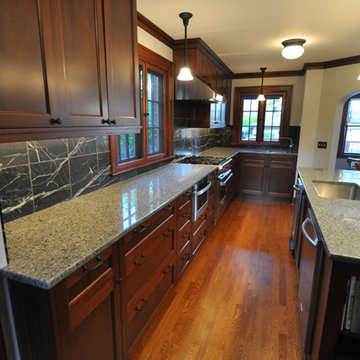
A remodel of the main floor of a Tudor-style brick home in Seattle. Where an '80s kitchen with laminate counters once stood, a new custom kitchen with mahogany cabinets, granite and soapstone backsplash now comfortable fits in this traditional home.
36



















