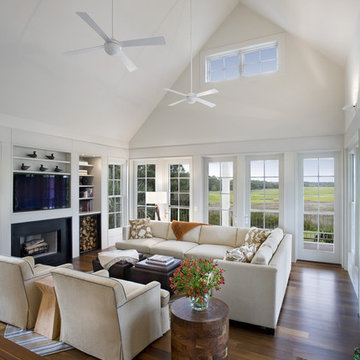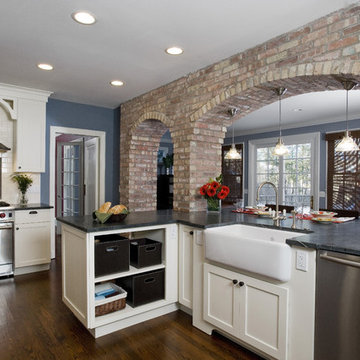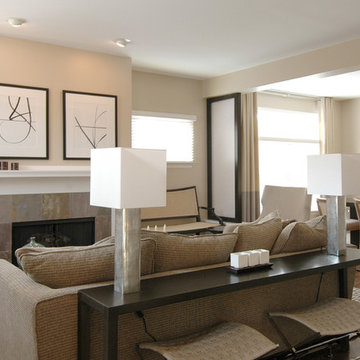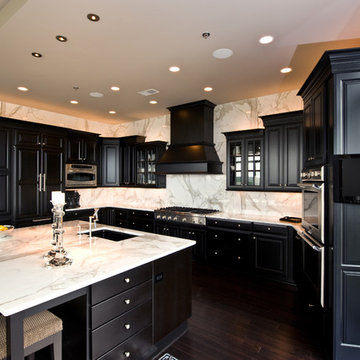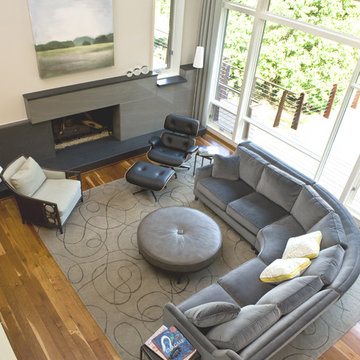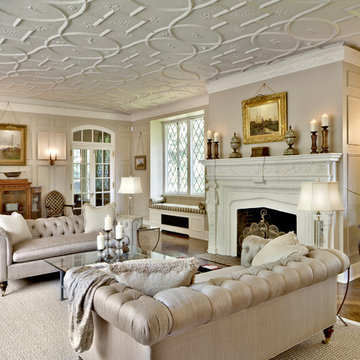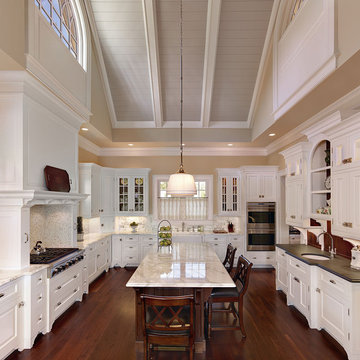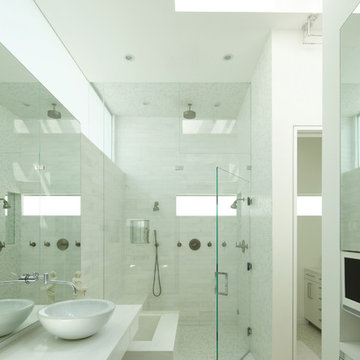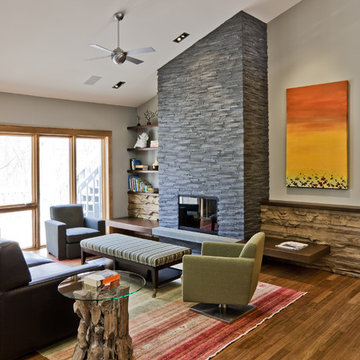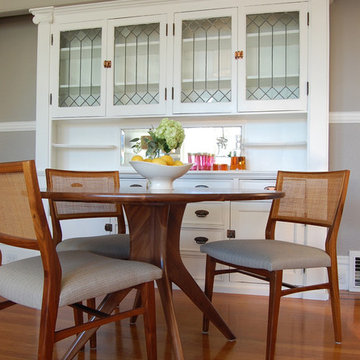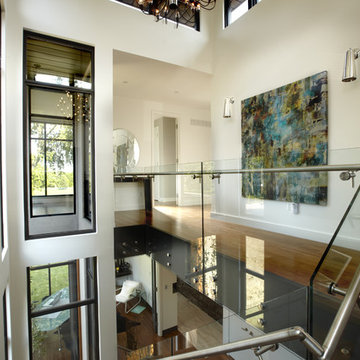Wood Flooring Designs & Ideas
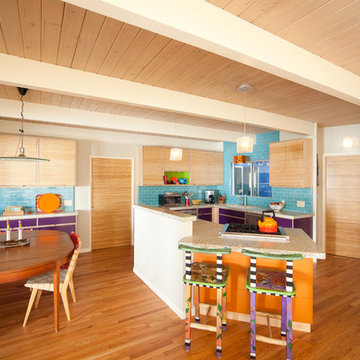
Design by Heather Tissue; construction by Green Goods
Kitchen remodel featuring carmelized strand woven bamboo plywood, maple plywood and paint grade cabinets, custom bamboo doors, handmade ceramic tile, custom concrete countertops
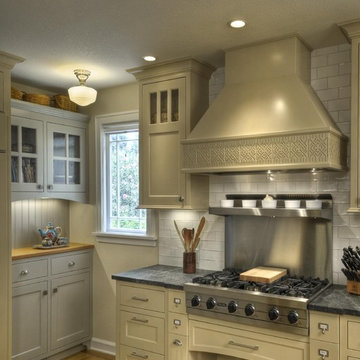
Complete kitchen remodel. Open up space to other rooms while reoganizing layout of appliances and work areas.
"copyright Image Center/Marco Zecchin"
Find the right local pro for your project
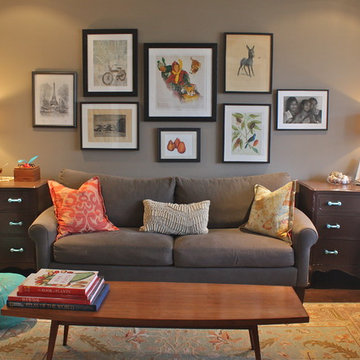
This room is all about colour and how to make an eclectic mix of inherited and new pieces work together.
The table is mid-century modern teak, the couch is new and the love seat was inherited. The sideboards were inherited from family and I updated them with a chocolate spray laquer and blue milk glass handles. The lamps were a bargain find at HomeSense. And the artwork is a mix of prints and originals as well as a couple of inherited pieces. The inspiration for the colour scheme came from the Sumak area rug.
Photo Credit: Dorin Greenwood
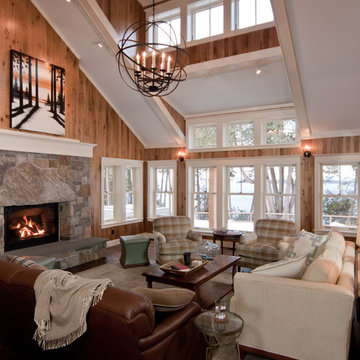
Large Stone fireplace and wood finish anchor the living volume. This project is a new home on Lake Champlain, Vermont. Modern stick style was the vocabulary for this new home perched on the bluff over Lake Champlain. All the spaces were anchored by views to the water and circulation around the great room volume. Chestnut wood interiors and walnut floors provided warm and complimentary interior finishes. This ultra-efficient home is heated and cooled by geothermal technology with solar-powered hot water panels.
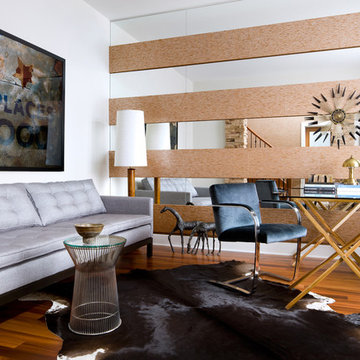
This is a front room that the home owners use for reading, working and hanging out. Check out the beautiful mirror and wallpaper feature wall which alternates and is mounted on MDF which visually extends and expands the space.

A view of the entry vestibule form the inside with a built-in bench and seamless glass detail.
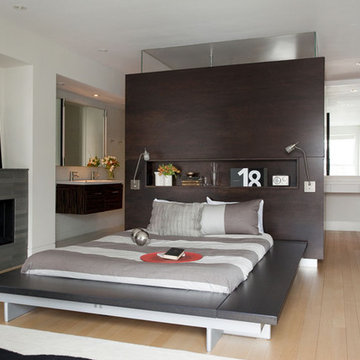
An open plan master bedroom is separated from it's en suite bathroom with a dark mahogany colored volume. A stacked stone fireplace accents one wall, and a series of built-in closet doors spreads across the other.
© Eric Roth Photography
Wood Flooring Designs & Ideas
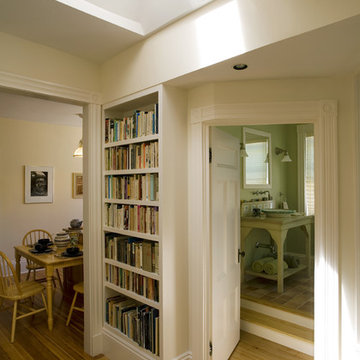
Smart storage maximizes the function of this hallway while a skylight brings in plenty of natural light.
112



















