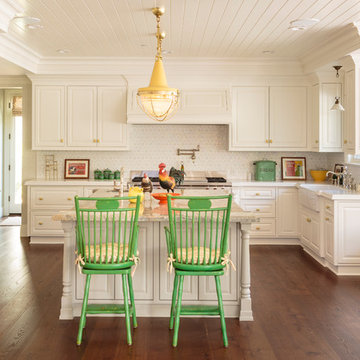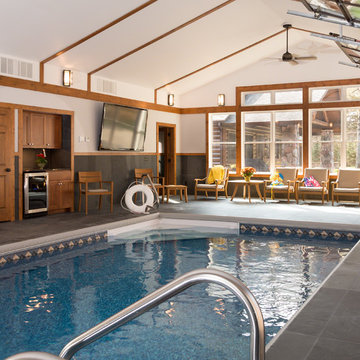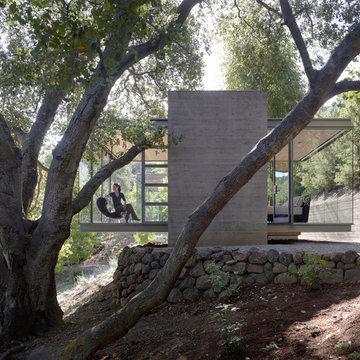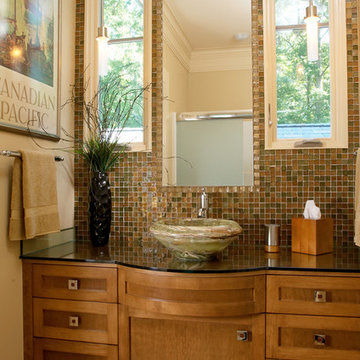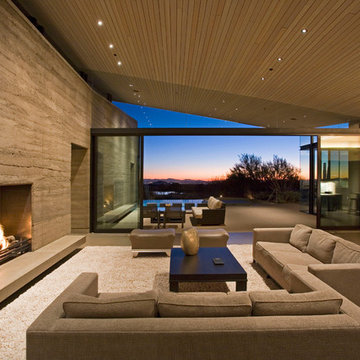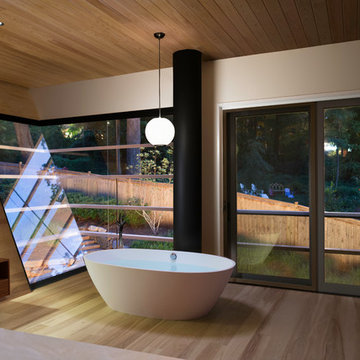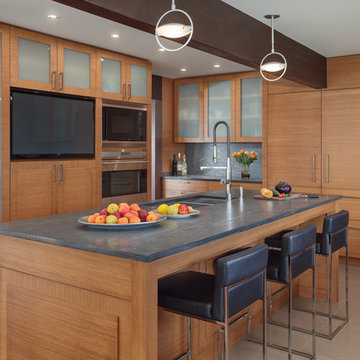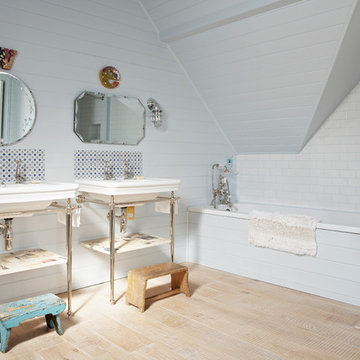Wood and Glass Partition Designs & Ideas
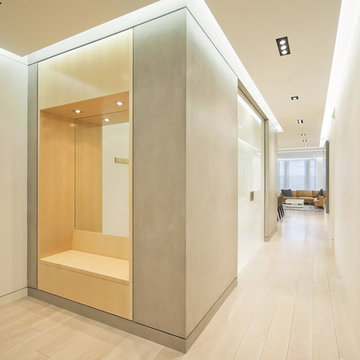
The owners of this prewar apartment on the Upper West Side of Manhattan wanted to combine two dark and tightly configured units into a single unified space. StudioLAB was challenged with the task of converting the existing arrangement into a large open three bedroom residence. The previous configuration of bedrooms along the Southern window wall resulted in very little sunlight reaching the public spaces. Breaking the norm of the traditional building layout, the bedrooms were moved to the West wall of the combined unit, while the existing internally held Living Room and Kitchen were moved towards the large South facing windows, resulting in a flood of natural sunlight. Wide-plank grey-washed walnut flooring was applied throughout the apartment to maximize light infiltration. A concrete office cube was designed with the supplementary space which features walnut flooring wrapping up the walls and ceiling. Two large sliding Starphire acid-etched glass doors close the space off to create privacy when screening a movie. High gloss white lacquer millwork built throughout the apartment allows for ample storage. LED Cove lighting was utilized throughout the main living areas to provide a bright wash of indirect illumination and to separate programmatic spaces visually without the use of physical light consuming partitions. Custom floor to ceiling Ash wood veneered doors accentuate the height of doorways and blur room thresholds. The master suite features a walk-in-closet, a large bathroom with radiant heated floors and a custom steam shower. An integrated Vantage Smart Home System was installed to control the AV, HVAC, lighting and solar shades using iPads.
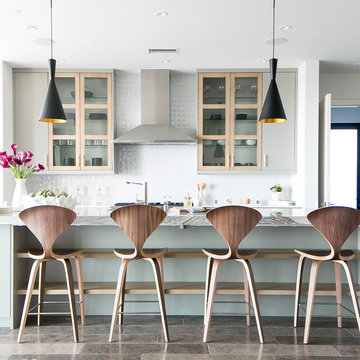
This beautiful coastal kitchen features a Cambria quartz Oakmoor™ island with a waterfall edge. The design’s sandy waves contribute to the home’s inviting beachy feel and serve as a perfect focal point in this open-concept space. Other kitchen details include mint green cabinetry, blonde woods, matte black pendant lights, sculptural stools, and gold pulls. Design: Blackband Home & Design // Builder: SC Homes
Find the right local pro for your project
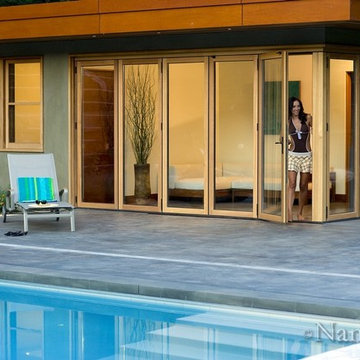
The WD65 is the folding or paired-panel wood framed system for special applications designed to provide an opening glass wall or storefront for widths up to 43' with 12 panels. With additional paired panels, virtually unlimited widths are possible. It is a top hung system. Special applications include segmented curve units, center pivot options and various inward/outward panel combinations.

Living Room area of Malibu home - warm colors, comfortable furnishings, reclaimed wood shelving, stone fireplace. Gray cotton velvet sofa from Room & Board, custom made driftwood coffee table, pair of vintage aluminum frame Russell Woodard swivel chairs that were reupholstered in cream leather. Vintage drip glaze ceramic lamps on console table. 1930's antique Ringling Bros.& Barnum and Bailey Circus poster framed on wall.
Photo credit: Tyler Peterson
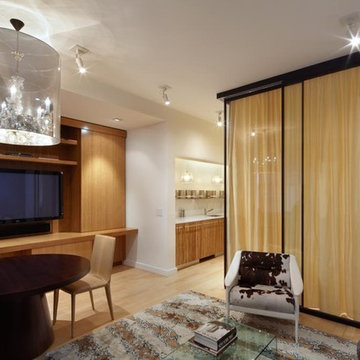
Good design must reflect the personality of the client. So when siblings purchased studios in Downtown by Philippe Starck, one of the first buildings to herald the revitalization of Manhattan’s Financial District, the aim was to create environments that were truly bespoke. The brother’s tastes jibed synchronously with the insouciant idea of France’s most popular prankster converting a building that once housed the buttoned-up offices of JP Morgan Chase. His collection of Takashi Murakami works, the gallery-like centerpiece of the main area, announces his boldness and flair up front, as do furnishings by Droog, Moooi and, of course Starck, as well as hide rugs and upholstery, and a predominantly red palette. His sister was after something soothing and discreet. So Axis Mundi responded with a neutrals and used glass to carve out a bedroom surrounded by drapes that transform it into a golden cocoon. Hide (albeit less flamboyantly applied) evokes a familial commonality, and built-in furniture and cabinetry optimize space restrictions inherent in studio apartments.
Design Team: John Beckmann, with Richard Rosenbloom
Photography: Mikiko Kikuyama
© Axis Mundi Design LLC
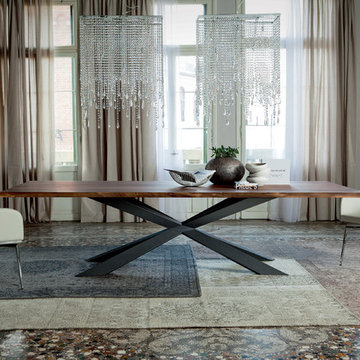
The Spyder Wood dining table by Cattelan Italia is a new and unique design that utilizes line and angles to create a contemporary dining table with incredible "wow" factor.
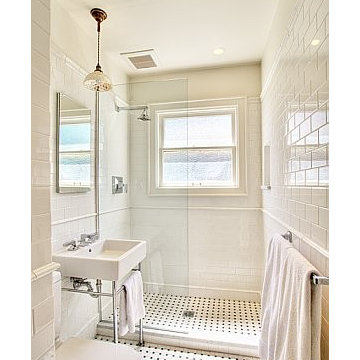
Two simple renovations of this 1920’s bungalow transformed the function and flow of two of the most important spaces in a house; the bathroom and the kitchen. The owner wanted to update the spaces to reflect a modern lifestyle while respecting the house. By changing the flow and function of the kitchen it now works for entertaining and multiple chefs while the clean spare finishes keep it fresh and clearly modern. The bathroom was made even smaller than its original form in the renovation of the kitchen so every inch of space had to be used. By unifying the finish on the surfaces, using small modern fixtures, and with a simple glass partition the bathroom is minimalist, elegant, and timeless.
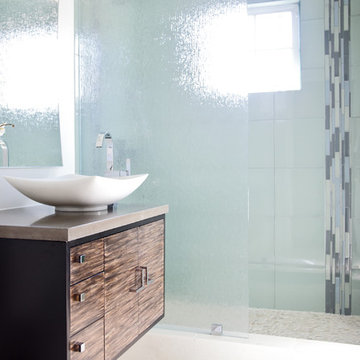
zen bathroom, glass tile, vertical decorative liner, limestone floor, custom vanity, faucet mounted on side, concrete counter, curved mirror, pebble floor, rain glass half partition
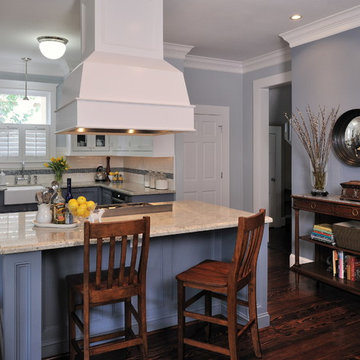
Read more about this kitchen remodel at the link above. Email me for a list of paint colors used on this job, carla@carlaaston.com. Title your email "Houston Heights Paint Colors".
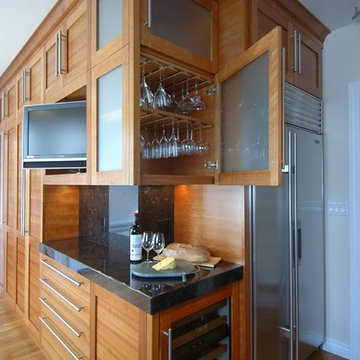
Transitional Design Condo Update in San Francisco, California Pacific Heights Neighborhood
The owners of this condo in Pacific Heights wanted to update their 60’s style kitchen and bathrooms yet strike a balance between ultra modern and conservative. To achieve this, we combined clean modern lines and contemporary fittings with warm natural stone and rich woods. In the kitchen, a distinctive effect is achieved by using quarter sawn cherry veneer on the shaker style cabinet doors with parallel grain run horizontally. Beautiful brown granite and custom stain compliment the oak floors we selected to provide continuity with the rest of the house. The master bath features a vanity designed with a wrap-over counter of thick granite, wenge wood veneers, Venetian plaster and a carefully coordinated variety of glass and stone tiles. In the guest bath a similar material palette is enlivened by inclusion of a wall hung toilet and an art niche.
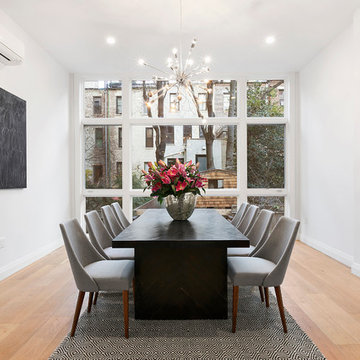
When the developer found this brownstone on the Upper Westside he immediately researched and found its potential for expansion. We were hired to maximize the existing brownstone and turn it from its current existence as 5 individual apartments into a large luxury single family home. The existing building was extended 16 feet into the rear yard and a new sixth story was added along with an occupied roof. The project was not a complete gut renovation, the character of the parlor floor was maintained, along with the original front facade, windows, shutters, and fireplaces throughout. A new solid oak stair was built from the garden floor to the roof in conjunction with a small supplemental passenger elevator directly adjacent to the staircase. The new brick rear facade features oversized windows; one special aspect of which is the folding window wall at the ground level that can be completely opened to the garden. The goal to keep the original character of the brownstone yet to update it with modern touches can be seen throughout the house. The large kitchen has Italian lacquer cabinetry with walnut and glass accents, white quartz counters and backsplash and a Calcutta gold arabesque mosaic accent wall. On the parlor floor a custom wetbar, large closet and powder room are housed in a new floor to ceiling wood paneled core. The master bathroom contains a large freestanding tub, a glass enclosed white marbled steam shower, and grey wood vanities accented by a white marble floral mosaic. The new forth floor front room is highlighted by a unique sloped skylight that offers wide skyline views. The house is topped off with a glass stair enclosure that contains an integrated window seat offering views of the roof and an intimate space to relax in the sun.
Wood and Glass Partition Designs & Ideas
80
