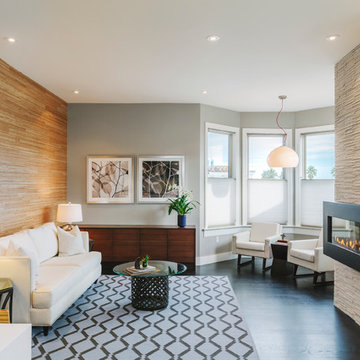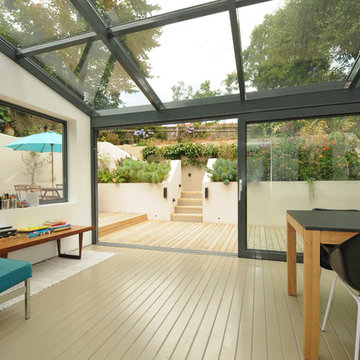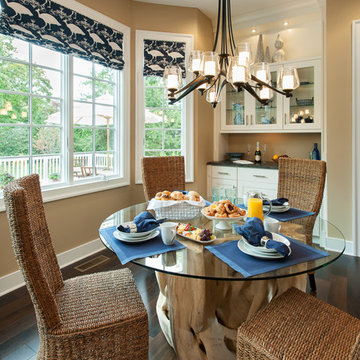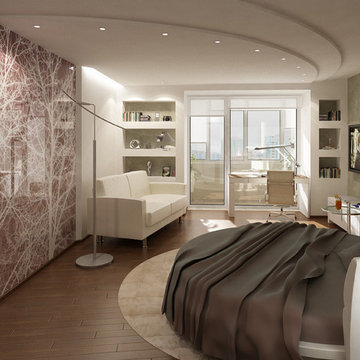Wood and Glass Partition Designs & Ideas

Situated on a challenging sloped lot, an elegant and modern home was achieved with a focus on warm walnut, stainless steel, glass and concrete. Each floor, named Sand, Sea, Surf and Sky, is connected by a floating walnut staircase and an elevator concealed by walnut paneling in the entrance.
The home captures the expansive and serene views of the ocean, with spaces outdoors that incorporate water and fire elements. Ease of maintenance and efficiency was paramount in finishes and systems within the home. Accents of Swarovski crystals illuminate the corridor leading to the master suite and add sparkle to the lighting throughout.
A sleek and functional kitchen was achieved featuring black walnut and charcoal gloss millwork, also incorporating a concealed pantry and quartz surfaces. An impressive wine cooler displays bottles horizontally over steel and walnut, spanning from floor to ceiling.
Features were integrated that capture the fluid motion of a wave and can be seen in the flexible slate on the contoured fireplace, Modular Arts wall panels, and stainless steel accents. The foyer and outer decks also display this sense of movement.
At only 22 feet in width, and 4300 square feet of dramatic finishes, a four car garage that includes additional space for the client's motorcycle, the Wave House was a productive and rewarding collaboration between the client and KBC Developments.
Featured in Homes & Living Vancouver magazine July 2012!
photos by Rob Campbell - www.robcampbellphotography
photos by Tony Puezer - www.brightideaphotography.com

Custom cabinetry makes this marble topped vanity a standout piece. Paired with unique lighting features and hardware.
Jim Brady Architectural Photography
Find the right local pro for your project
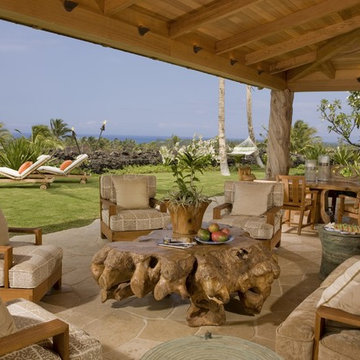
Natural woods and tropical teak create a relaxed Hawaiian feel on the grand lanai.
Photo: Mary E. Nichols
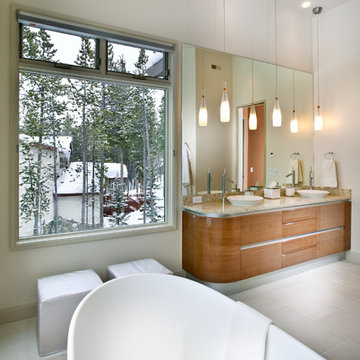
Level Two: High-gloss, cherry wood cabinets echo the adjoining master bedroom's cherry wood ceiling, lending warmth to the room, along with elegant Murano glass pendants.
Photograph © Darren Edwards, San Diego
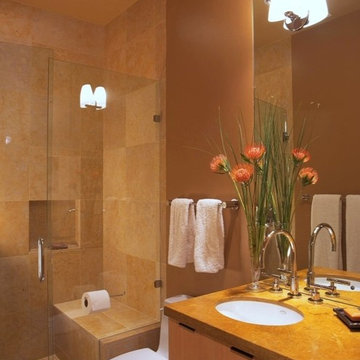
For this remodel and addition to a house in Marin County our clients from the Washington D.C. area wanted to create a quintessentially Californian living space. To achieve this, we expanded the first floor toward the rear yard and removed several interior partitions creating a large, open floor plan. A new wall of French doors with an attached trellis flood the entire space with light and provide the indoor-outdoor flow our clients were seeking. Structural wood posts anchor a large island that defines the kitchen while maintaining the open feel. Dark Venetian plaster walls provide contrast to the new maple built-ins. The entry was updated with new railings, limestone floors, contemporary lighting and frosted glass doors.
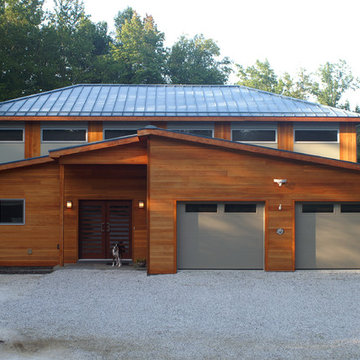
Unique contemporary home style features a wood and glass modern front entry door.
Available at http://www.millworkforless.com/avalon.htm
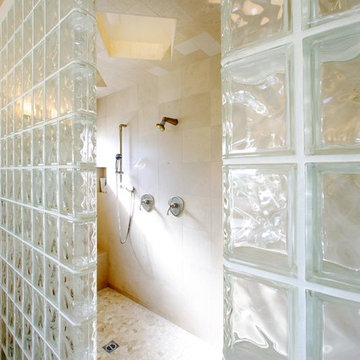
Master Bathroom - Keeping Glass block alive! by Shasta Smith
Photography by Dave Adams
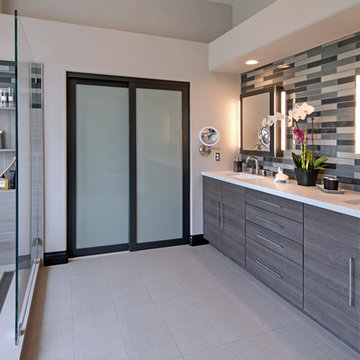
Shades of gray in a multitude of materials - glass subway tile, large format porcelain, wood cabinetry - combine to create a subtle, yet interesting composition for this master bath. Photo by Jeri Koegel.

Wood vaulted ceilings, walnut accents, concrete divider wall, glass stair railings, vibia pendant light, Custom TV built-ins, steel finish on fireplace wall, custom concrete fireplace mantel, concrete tile floors, walnut doors, black accents, wool area rug,

Central glass pavilion for cooking, dining, and gathering at Big Tree Camp. This southern façade is a composition of steel, glass and screened panels with galvanized metal and cypress wood cladding, lighter in nature and a distinct contrast to the north facing masonry façade. The window wall offers large pristine views of the south Texas landscape.

This salvaged kitchen sink was found awhile ago by the client who new she wanted to use it if ever she renovated. Integrated beautifully into the Danby marble countertop and backsplash with new fixtures it is a real joy to clean up.
This kitchen was formerly a dark paneled, cluttered, divided space with little natural light. By eliminating partitions and creating an open floorplan, as well as adding modern windows with traditional detailing, providing lovingly detailed built-ins for the clients extensive collection of beautiful dishes, and lightening up the color palette we were able to create a rather miraculous transformation.
Renovation/Addition. Rob Karosis Photography

This once modest beach cottage was slowly transformed over the years into a grand estate on one of the North Shore's best beaches. Siemasko + Verbridge designed a modest addition while reworking the entire floor plan to meet the needs of a large family.
Photo Credit: Michael Rixon
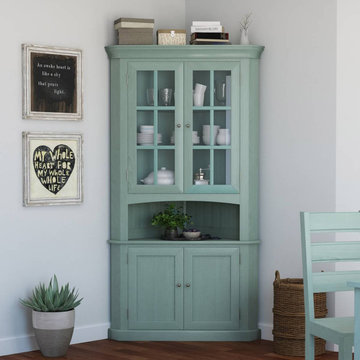
Dimension:
46"L X 25"D X 83"H
Let the enchanting presence of our Bremerton Solid Mahogany Wood Blue Corner Hutch with Glass Doors be the inspiration for your home.
This blue corner hutch is a remarkable work of craftsmanship with an absolutely charming charisma that will brighten the mood of any room in which it is stationed. There is a nice balance of closed and open storage in addition to a glass-front display for showing off your heirloom china or other collections. At the base of the hutch is a double door cabinet that reveals interior shelving for stashing anything from off-season decor to extra dishes for easy in-a-pinch entertaining. The open middle shelf is perfect for setting out a tea caddy or a peaceful scene with plants and a fruit bowl. The upper portion of the hutch is fitted with two paneled glass front cabinet doors with interior shelving in which to arrange an organized presentation of your most favored pieces. The top is trimmed in beautiful molding, with a flat top that can further be utilized to stash a tidy stack of heirloom cookbooks, decorative boxes, or other cherished curios.
This mahogany wood dining corner hutch is artistically handcrafted in the Old World style and technique of woodworking to bring your household an heirloom prestige.
Special Features:
• 100% Handcrafted, Dining Room Corner Hutch
• Made of solid mahogany wood
• Base cabinet with interior shelving
• Open middle shelf
• Glass-front cabinet with interior shelving
• Beautiful trimwork detail
• Heirloom quality
Note: Our furniture is made of solid wood (not wood veneer over plywood). It is handcrafted by Master Artisans. Real wood is a product of nature, and as such, no two pieces are alike. Variations in solid wood grain patterns are to be expected and make each furniture uniquely beautiful, just like us humans.
Wood and Glass Partition Designs & Ideas
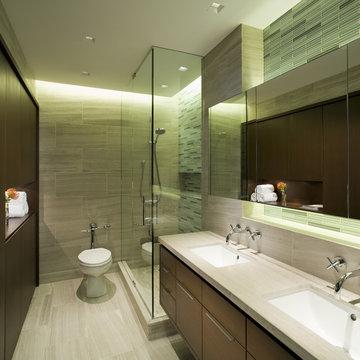
The design of the bathrooms achieves the look and feel of a luxury hotel with functionality and comfort for daily enjoyment.
60
