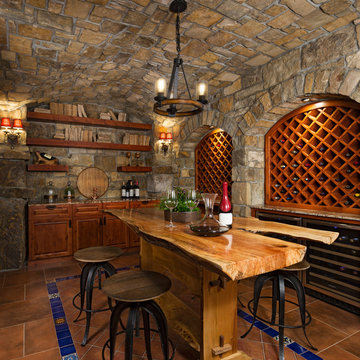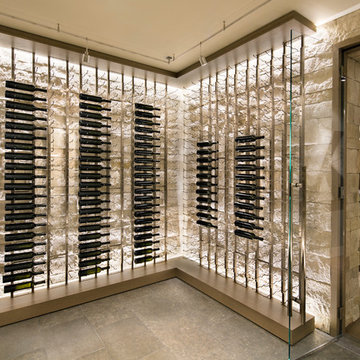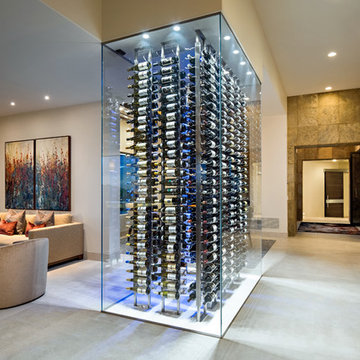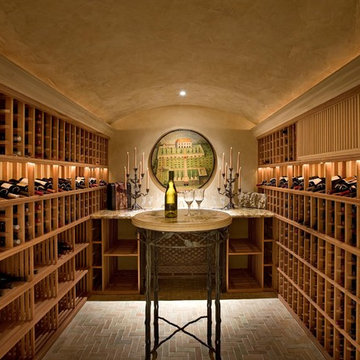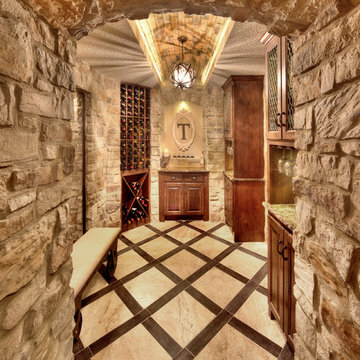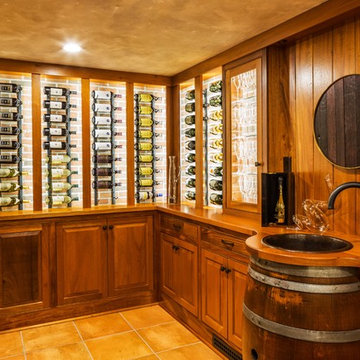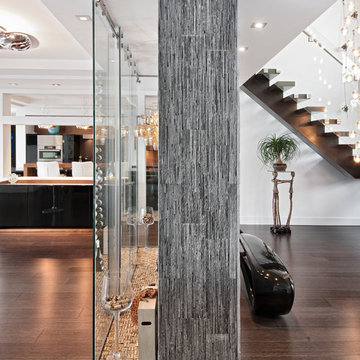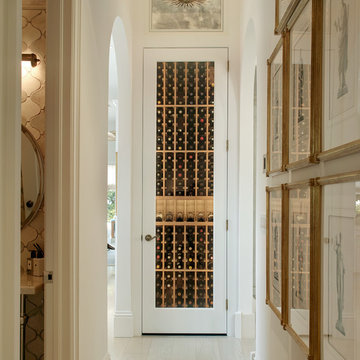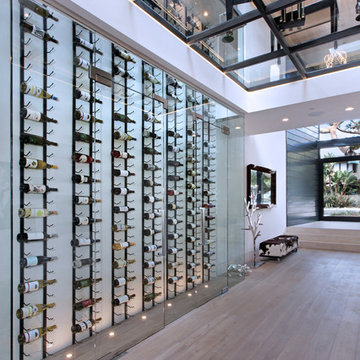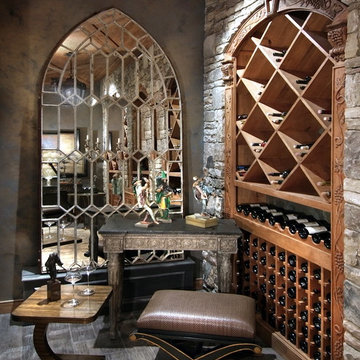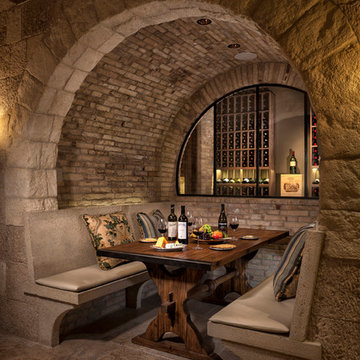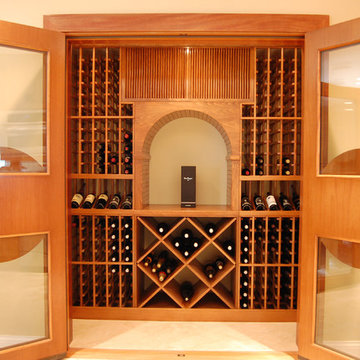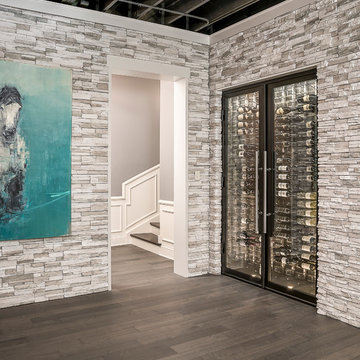979 Wine Cellar Design Ideas
Sort by:Popular Today
1 - 20 of 979 photos
Item 1 of 2
Find the right local pro for your project
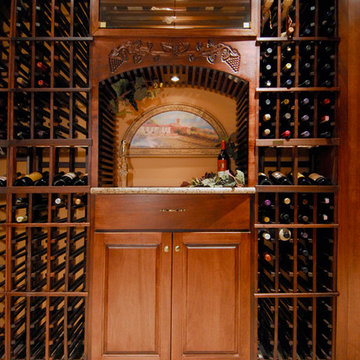
WINE CELLAR, 2010 NARI CAPITAL COTY FINALIST AWARD WINNER
The homeowners wanted to include a wine cellar in their basement remodel, which also involved converting their basement into an adult game room and socializing space. Because they enjoyed visiting wineries and tasting wines, and were well on their way to having their own collection of fine wines, they decided to convert their old storage area into a wine cellar. The project includes several nice touches including the faux wine barrel painting on the overhead ceiling bulkhead. Wine racks are custom designed to fit the ceiling, offer different types of storage and a pleasing pattern.
The wine tasting bar is decorated with the mural, and has a curved granite top and carved wooden arch that make it unique. The tile floor is bright and easy to clean, and resembles limestone. The wine cellar also touts a custom glass door motif and curved end storage shelving. The cellar has its own climate control, and the door has double paned glass with extra insulating strips around the edges to help keep the temperature constant between the cellar and the adjoining basement room.
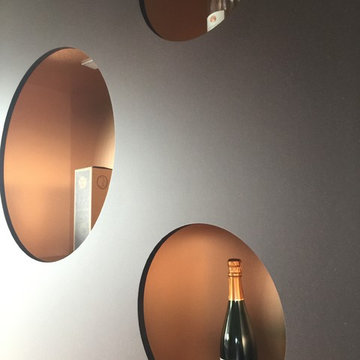
salle accueil ,de type industrielle .
Décoration dans le tons cuivré. mur de briques et charpente métallique apparente.
Présentoires "bulle"
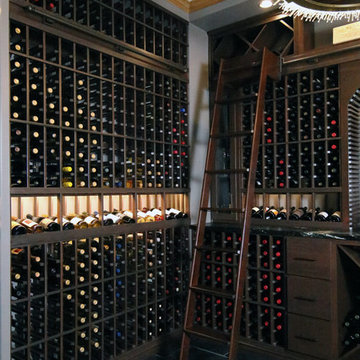
Interior remodel to accommodate a wine room addition, appx. 1,415 bottles.
Custom wine rack system; WineSafe "walnut" stain & clear satin finish. Frameless glass enclosure, 1/2" clear glass, bronze hardware.
Photography: Meredith Kaltenecker
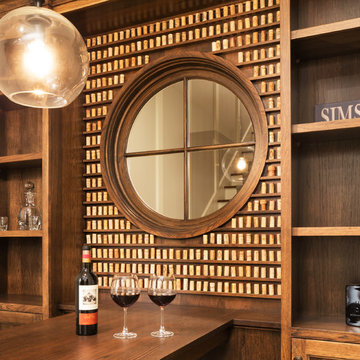
Builder: John Kraemer & Sons | Architect: Swan Architecture | Interiors: Katie Redpath Constable | Landscaping: Bechler Landscapes | Photography: Landmark Photography
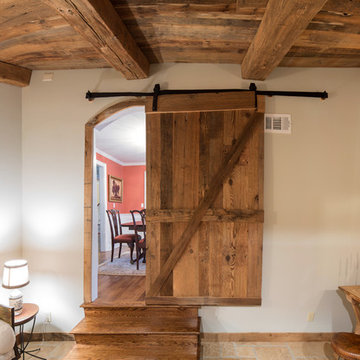
This is a head on shot looking at the sliding door. This door was built from the same barn siding and oak beams that we used on the sloped ceiling of the tasting room. The door easily opens and closes, allowing you to shut out the noise from the rest of the house so you can easily sit and relax and enjoy a great glass of wine. Cheers!
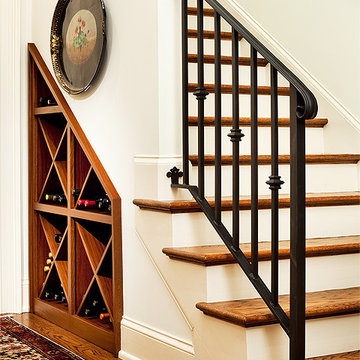
Sapele under staircase wine storage. Double bottle depth.
Fabricated by Chris Wyse
Photo by Dreier Photography
979 Wine Cellar Design Ideas
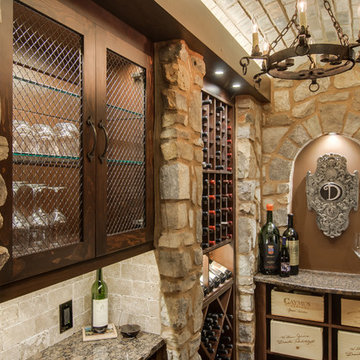
Our custom made wine cabinet doors will often have a wire mesh face. This allows for proper air circulation when you are storing wine in the provided cabinet space.
Remember this is a fully insulated and refrigerated custom wine cellar, interior temp setting is maintained between 55 and 58 degrees with about 70 percent regulated humidity.
All photo's are copyrights of GERMANO WINE CELLARS 2013 -Garett Buell / Showcase photographers
1
