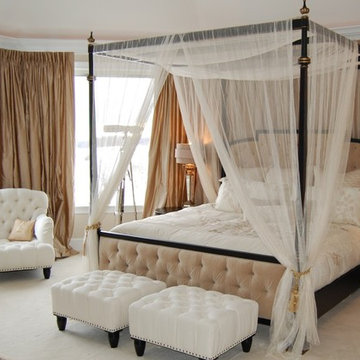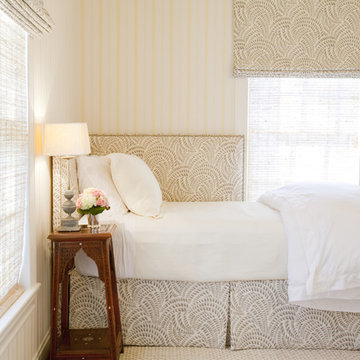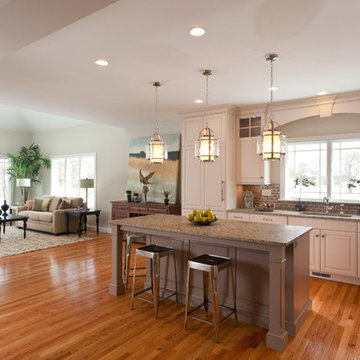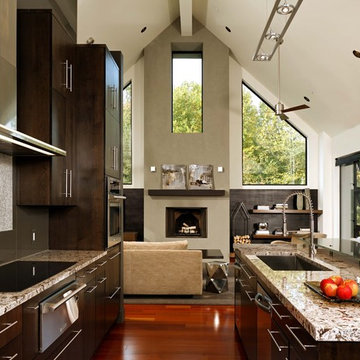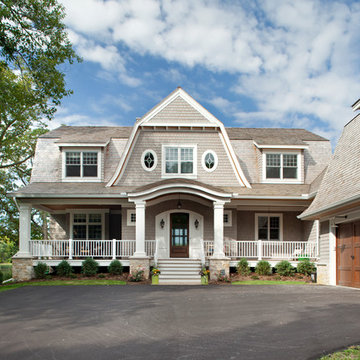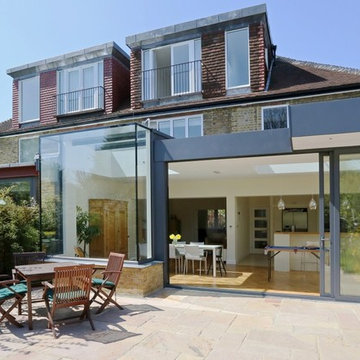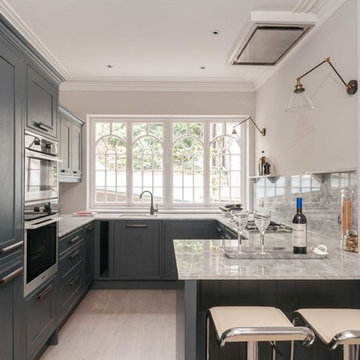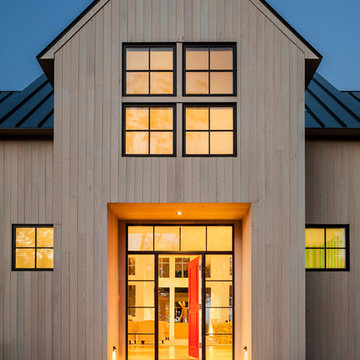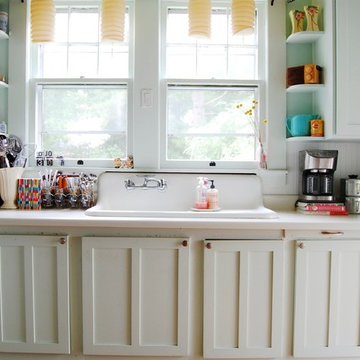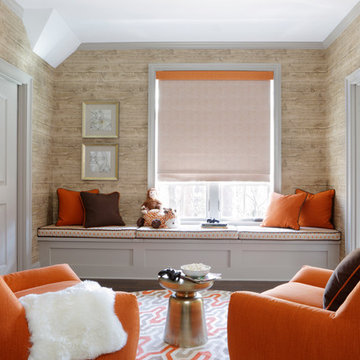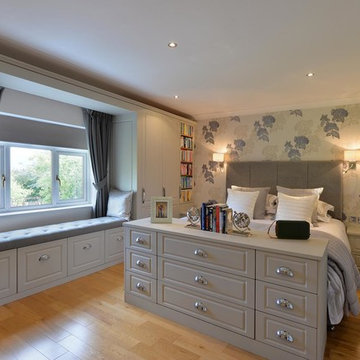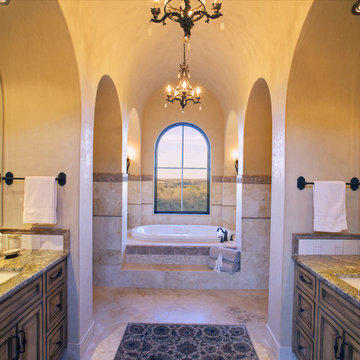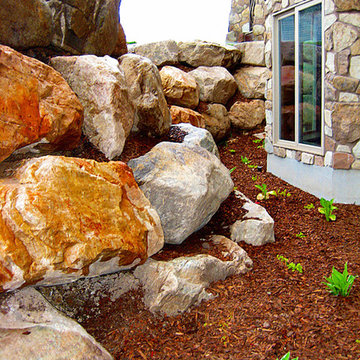Window Well Designs & Ideas

Huser's Firefighter lawn & Landscape, before picture of how bad the ground had washed up to the basement window
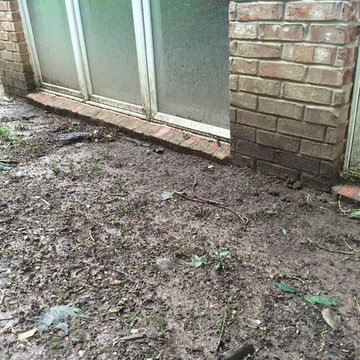
Huser's Firefighter Lawn & Landscape, one drain partially exposed below the window, obvious weather issue...
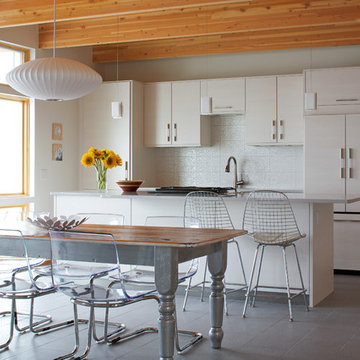
The Owners of a home that had been consumed by the moving dunes of Lake Michigan wanted a home that would not only stand the test of aesthetic time, but survive the vicissitudes of the environment.
With the assistance of the Michigan Department of Environmental Quality as well as the consulting civil engineer and the City of Grand Haven Zoning Department, a soil stabilization site plan was developed based on raising the new home’s main floor elevation by almost three feet, implementing erosion studies, screen walls and planting indigenous, drought tolerant xeriscaping. The screen walls, as well as the low profile of the home and the use of sand trapping marrum beachgrass all help to create a wind shadow buffer around the home and reduce blowing sand erosion and accretion.
The Owners wanted to minimize the stylistic baggage which consumes most “cottage” residences, and with the Architect created a home with simple lines focused on the view and the natural environment. Sustainable energy requirements on a budget directed the design decisions regarding the SIPs panel insulation, energy systems, roof shading, other insulation systems, lighting and detailing. Easily constructed and linear, the home harkens back to mid century modern pavilions with present day environmental sensitivities and harmony with the site.
James Yochum
Find the right local pro for your project
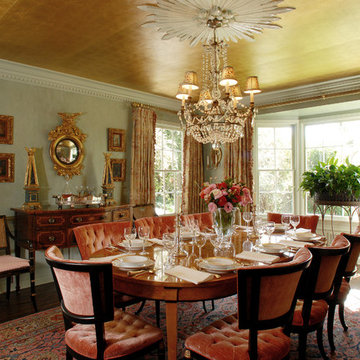
The dining room is particularly jewel-like, with gold-leaf ceiling and an 18th century Italian chandelier suspended from a starburst plaster medallion. Shimmering effects are enhanced by a crackled porcelain wall covering inspired by Chinese celadon ceramic ware. Timothy chose a silk woven damask in a contemporary design for dining room draperies and trimmed them with traditional tassel fringe. “I was trying to achieve classic design with a twist. It is classic and traditional, but there is a freshness as well about the whole house.” Corrigan says. The chairs designed by Billy Haines are covered in Clarence House coral velvet.
Photo by Michael McCreary
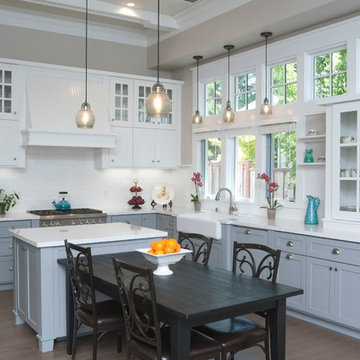
Morgenroth Development is a fully licensed general contractor in Pleasanton, CA. We offer a full-range of professional design and construction services. We have a team of excellent craftsmen exercising the highest quality in all disciplines. Since 1995 we have earned and retained clients by providing superior customer service and quality design.
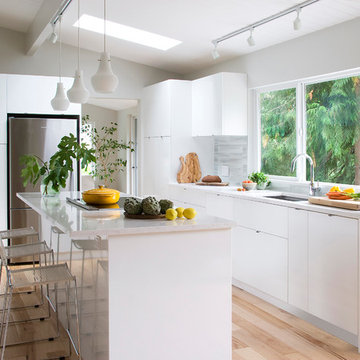
South facing all white kitchen with high gloss laminate cabinets and Cambria Torquay counters, extensive window offering a view of the trees. Custom designed and painted glass backsplash. Under mount sink and induction cooktop. Kitchen is open to the dining room and to the play/family room.
Photo: Reach Design
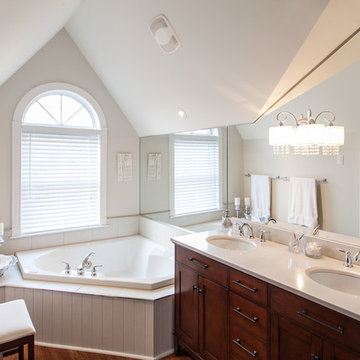
Nicholas rearranged the entire bathroom around the tub and made use of the awkward ceilings. The large mirrors make this bathroom appear larger and helps reflect window light. Nicholas chose other reflective surfaces for her vanity lights, accessories and tile trim, as well as chose a glass shower surround to keep things open.
Paint color: Winds Breath, Benjamin Moore
Becki Peckham © 2012 Houzz
Window Well Designs & Ideas
140
