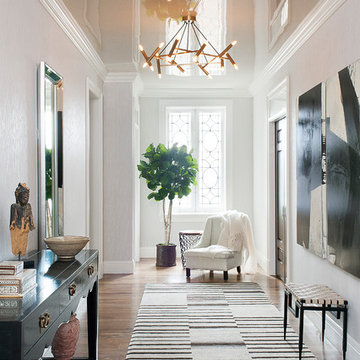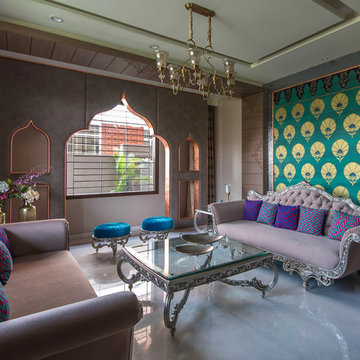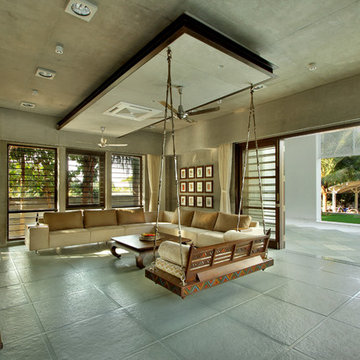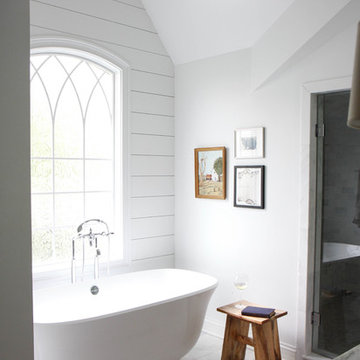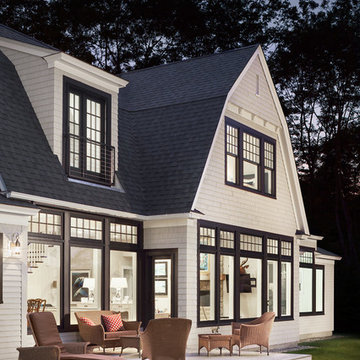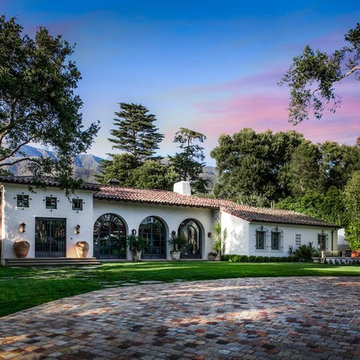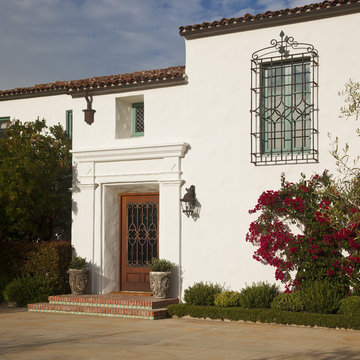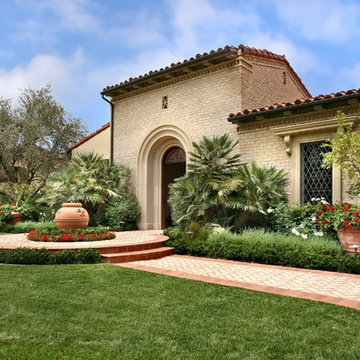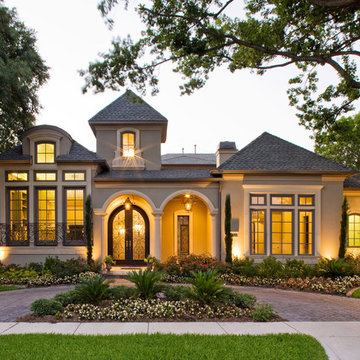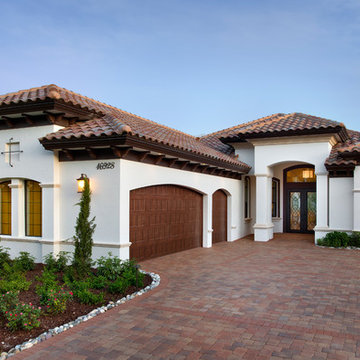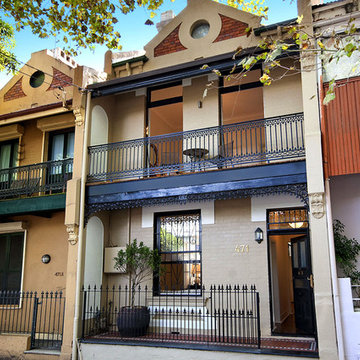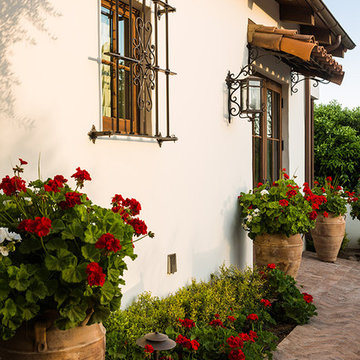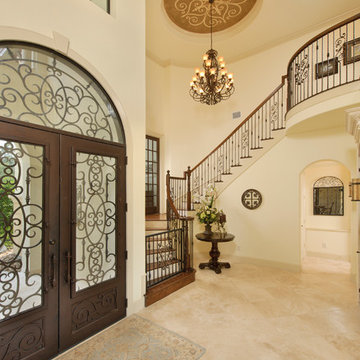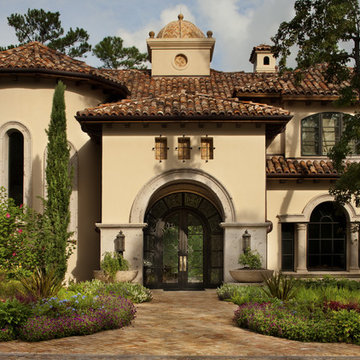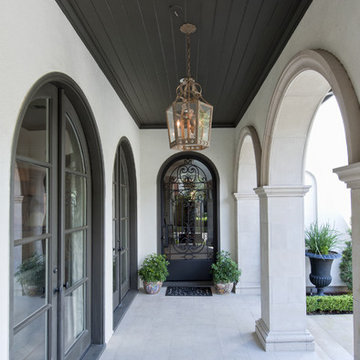Window Grill Designs & Ideas
Find the right local pro for your project
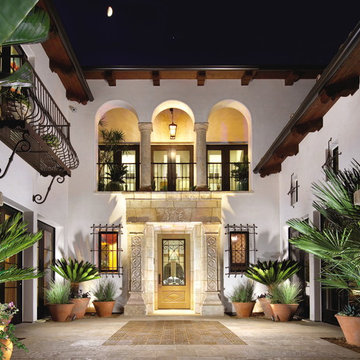
Image provided by 'Ancient Surfaces'
Product name: Antique Biblical Stone Flooring.
Contacts:(212) 461-0245
Email: Sales@ancientsurfaces.com
Website: www.AncientSurfaces.com
Antique reclaimed Limestone flooring pavers unique in its blend and authenticity and rare in it's hardness and beauty.
With every footstep you take on those pavers you travel through a time portal of sorts, connecting you with past generations that have walked and lived their lives on top of it for centuries.
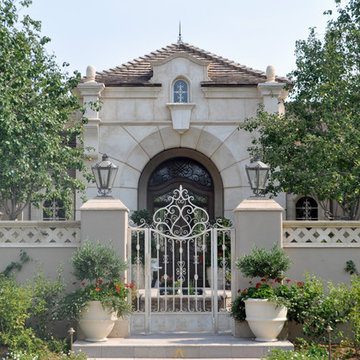
Front entry gate, window ironwork and entry door iron grills.
See more at http://www.facebook.com/GrizzlyIron
Window Grill Designs & Ideas
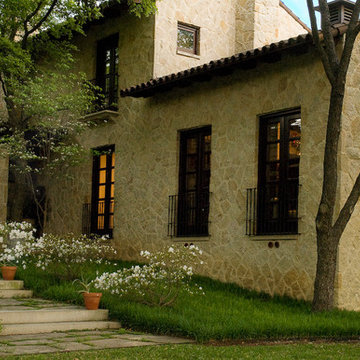
Lovely brand new custom home built to look centuries old. Architect: Frank Ryburn, Photograph by Art Russell
1



















