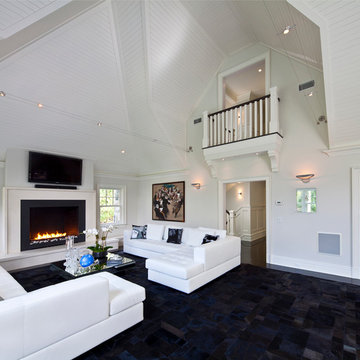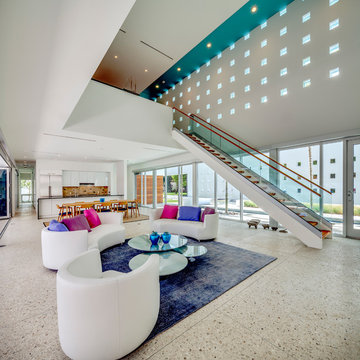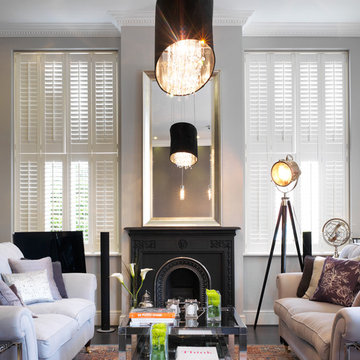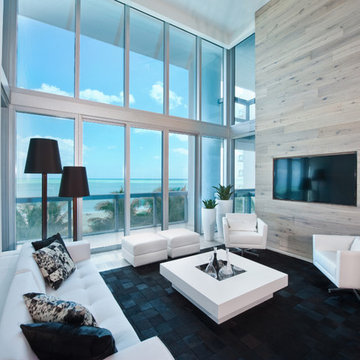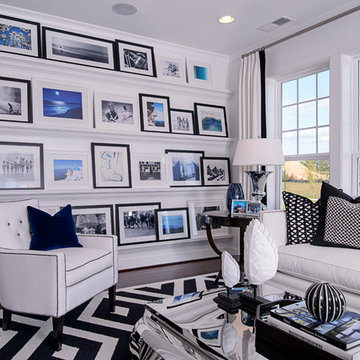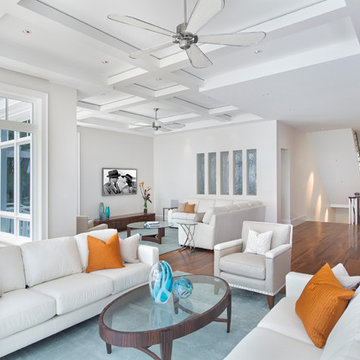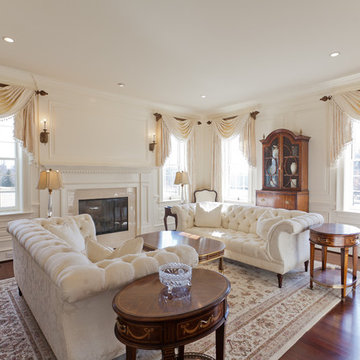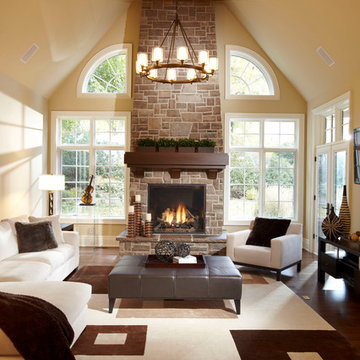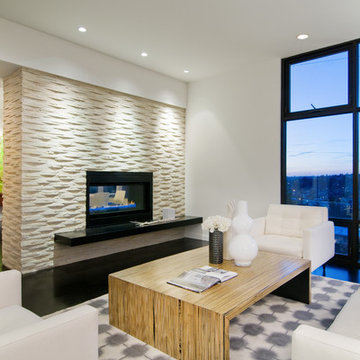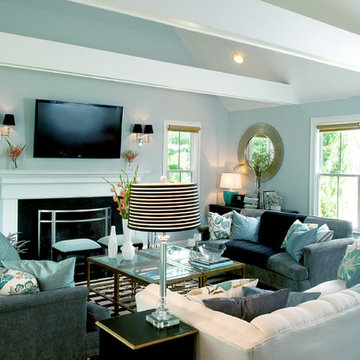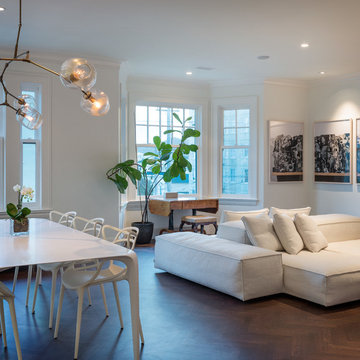White Sofa Designs & Ideas
Sort by:Popular Today
381 - 400 of 4,022 photos
Find the right local pro for your project
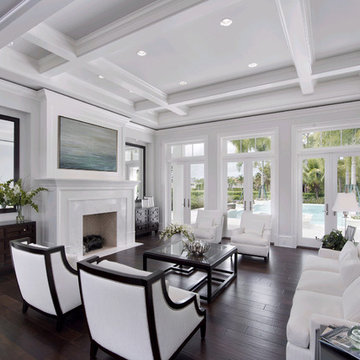
Interior Design by: Rebekah Errett-Pikosky & Charlie Hansen
Model Built by: Covelli Development
Photo credit: Matt Steeves Photography
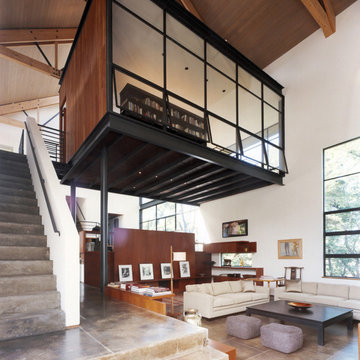
Elevated Library above LIving Room
Photo by Robert Polidori
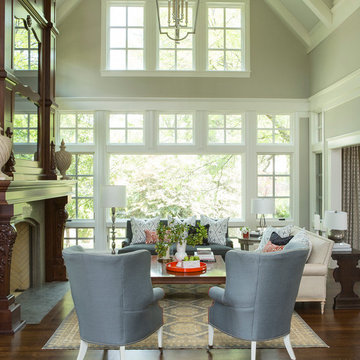
Martha O'Hara Interiors, Interior Design | Kyle Hunt & Partners, Builder | Mike Sharratt, Architect | Troy Thies, Photography | Shannon Gale, Photo Styling
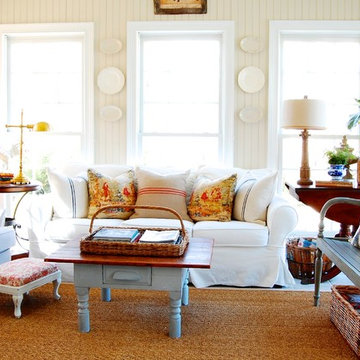
Corynne Pless © 2013 Houzz
Read the Houzz article about this home: http://www.houzz.com/ideabooks/8077146/list/My-Houzz--French-Country-Meets-Southern-Farmhouse-Style-in-Georgia
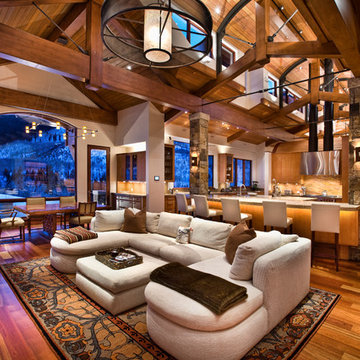
Jigsaw Ranch Family Room By Charles Cunniffe Architects. Photo by Michael Hefferon
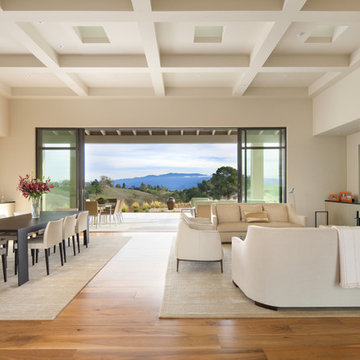
photos by leperephotography.com
This 3200 square foot second home sits on 10 acres in the Santa Ynez Valley. I incorporated some forms and details from traditional English country cottages but with a contemporary interpretation. A metal roof, steel windows, and crisp detailing combined with the warmth of hardwood flooring and exterior stone makes the home sophisticated and comfortable. Several terraces and a screened porch expand the living areas into the adjacent gardens.
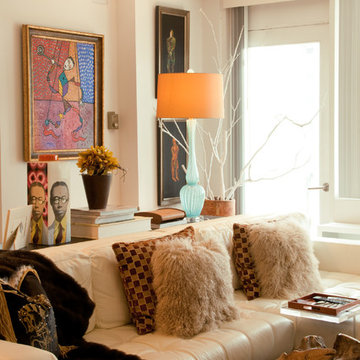
A condo living room enhanced by original art and unique accessories.
Design: Wesley-Wayne Interiors
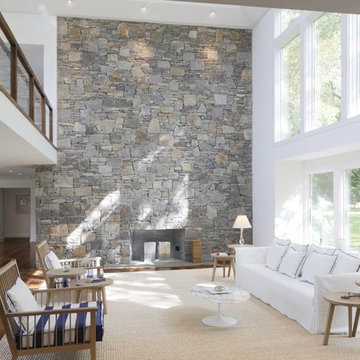
The star of the living room, a 40-foot hearth that anchors the home both inside and out, serves as a divider of public and private spaces. The owner dreamed of a natural field stone loose laid fireplace by a local Long Island craftsman. It provides a beautiful, textured focal point that suits the context of the home. Floor to ceiling windows bring light and views, while an open hall balcony above is encased in glass and natural reclaimed wood. Photography by Adrian Wilson
White Sofa Designs & Ideas
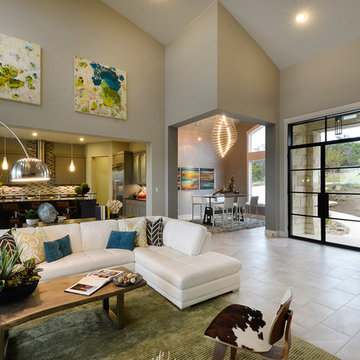
Architectural Design: Austin Design Group
Builder: Pillar Custom Homes
Interior Design: Chelsea+Remy Interior Design
Photography: Twist Tours
20
