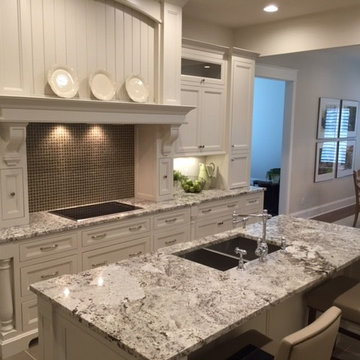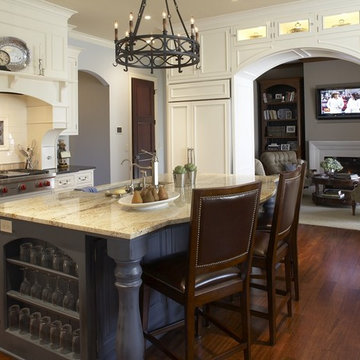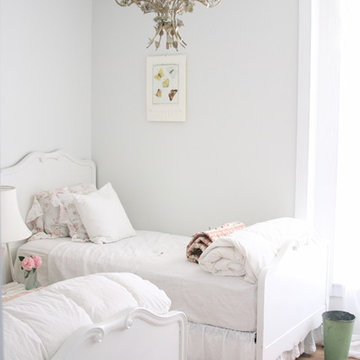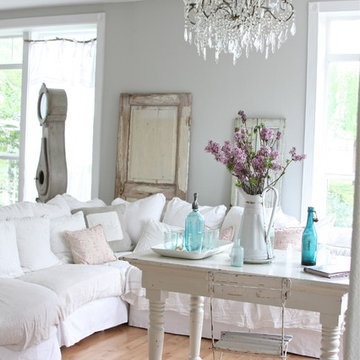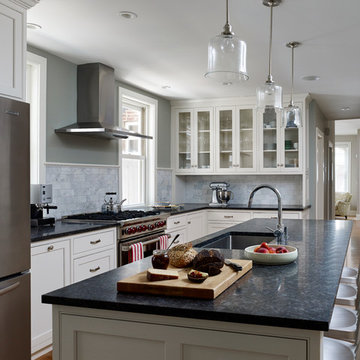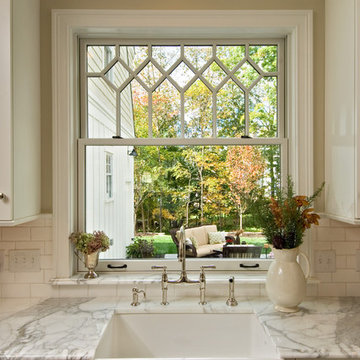White Galaxy Granite Designs & Ideas
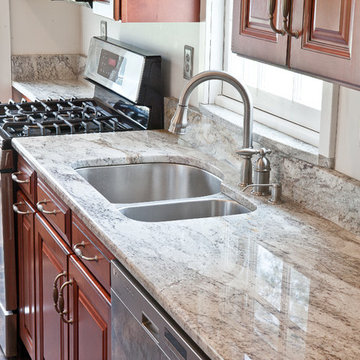
We imported this Taupe White Granite directly from Antolini Luigi & C. Fabricators (Verona, Italy). The kitchen is in an historic home in St. Mary's County, MD. The Taupe White Granite has a marble -like appearance with a white background, soft grey lines, and bits of gold. The kitchen has bookmatched 5" granite backsplash, and the edge profile is half-bullnose.
Find the right local pro for your project

This whole house renovation done by Harry Braswell Inc. used Virginia Kitchen's design services (Erin Hoopes) and materials for the bathrooms, laundry and kitchens. The custom millwork was done to replicate the look of the cabinetry in the open concept family room. This completely custom renovation was eco-friend and is obtaining leed certification.
Photo's courtesy Greg Hadley
Construction: Harry Braswell Inc.
Kitchen Design: Erin Hoopes under Virginia Kitchens
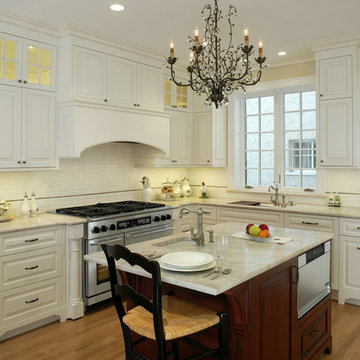
Traditional White Kitchen Renovation, Benvenuti and Stein Design Build, North Shore Chicago

The #1 Most Popular Bathroom Photo in 2018 on Houzz!
Please see all of the specifications to this shower:
Shower wall tile:
Daltile- Pickets- Matte white, model: CG-PKMTWH7530
Bathroom floor tile: Lili Cement tiles, Tiffany collection, color 3. http://lilitile.com/project/tiffany-3/
Plumbing fixtures:
Brizo, Litze collection in the brilliance luxe gold
https://www.brizo.com/bath/collection/litze
Vanity hardware:
Amerock pulls in the golden champagne finish: https://www.amerock.com/Products/Detail/pid/2836/s/golden-champagne_pull_bar-pulls_128mm_bp40517bbz
The dimensions of this bathroom are: 4'-11" wide by 8'-10" long
Paint by Sherwin Williams:
Vanity cabinet- SW 6244 Naval
Walls- SW 7015 Repose Gray
Door hardware: Emtek C520ROUUS19- Flat Black Round Knob
https://www.build.com/emtek-c520rou-privacy-door-knob/s443128?uid=2613248
Lighting was purchased via Etsy:
https://www.etsy.com/listing/266595096/double-bulb-sconce-light-solid-brass?gpla=1&gao=1&&utm_source=google&utm_medium=cpc&utm_campaign=shopping_us_a-home_and_living-lighting-sconces&utm_custom1=e0d352ca-f1fd-4e22-9313-ab9669b0b1ff&gclid=EAIaIQobChMIpNGS_9r61wIVDoRpCh1XAQWxEAQYASABEgKLhPD_BwE
These are the gold tipped bulbs for the light fixture:
https://www.cb2.com/g25-gold-tipped-60w-light-bulb/s161692
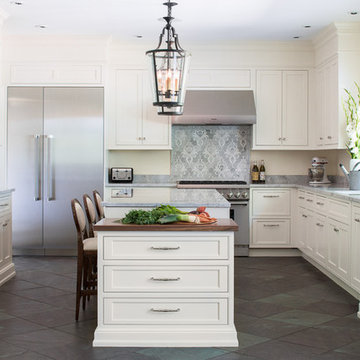
Designed with the view as the focal point. Kitchen steers attention to the windows, and complements the natural world outside. Tile floor keeps the room's palette warm and rustic. Silver fixtures and patterned splash guard above stove give an elegant finish. We let the waterfront inspire the kitchen design, reflecting the outside in.
Photos by: Jeff Roberts
Project by: Maine Coast Kitchen Design
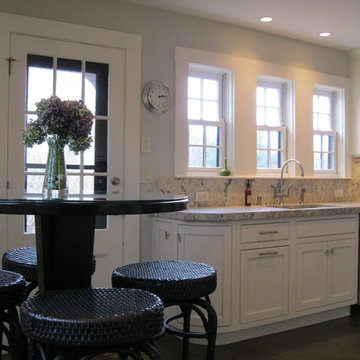
Barstools are indoor/outdoor, table from Crate & Barrel, Kohler faucet, granite counter has special 2" mitered edge
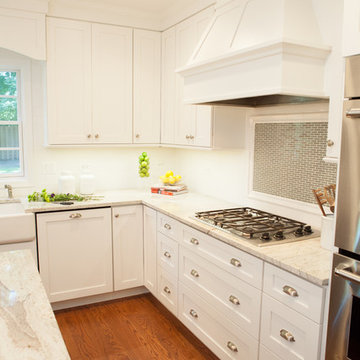
The design challenge was to enhance the square footage, flow and livability in this 1,442 sf 1930’s Tudor style brick house for a growing family of four. A two story 1,000 sf addition was the solution proposed by the design team at Advance Design Studio, Ltd. The new addition provided enough space to add a new kitchen and eating area with a butler pantry, a food pantry, a powder room and a mud room on the lower level, and a new master suite on the upper level.
The family envisioned a bright and airy white classically styled kitchen accented with espresso in keeping with the 1930’s style architecture of the home. Subway tile and timely glass accents add to the classic charm of the crisp white craftsman style cabinetry and sparkling chrome accents. Clean lines in the white farmhouse sink and the handsome bridge faucet in polished nickel make a vintage statement. River white granite on the generous new island makes for a fantastic gathering place for family and friends and gives ample casual seating. Dark stained oak floors extend to the new butler’s pantry and powder room, and throughout the first floor making a cohesive statement throughout. Classic arched doorways were added to showcase the home’s period details.
On the upper level, the newly expanded garage space nestles below an expansive new master suite complete with a spectacular bath retreat and closet space and an impressively vaulted ceiling. The soothing master getaway is bathed in soft gray tones with painted cabinets and amazing “fantasy” granite that reminds one of beach vacations. The floor mimics a wood feel underfoot with a gray textured porcelain tile and the spacious glass shower boasts delicate glass accents and a basket weave tile floor. Sparkling fixtures rest like fine jewelry completing the space.
The vaulted ceiling throughout the master suite lends to the spacious feel as does the archway leading to the expansive master closet. An elegant bank of 6 windows floats above the bed, bathing the space in light.
Photo Credits- Joe Nowak
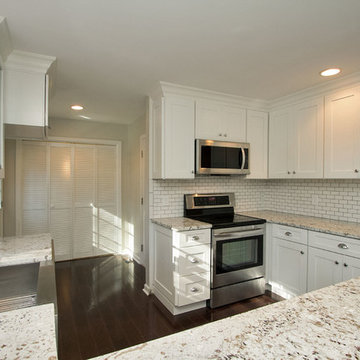
Extended cabinet crown reaches to the ceiling and draws your eyes to the upper cabinets. White Galaxy granite is a more durable option for white countertops than marble, but still lends a beautiful effect.
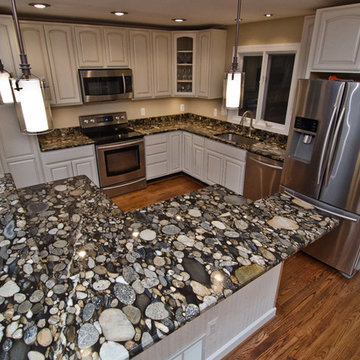
Black Mosaic Gold Granite (also known as Marinace Granite, Aquarium Granite, and Nero Marinace Granite, and Black Morgan Granite) is a one of a kind Brazilian granite. It is completely natural. It is not man-made. It has black background with thousands of petrified stones in as many colors and shapes.
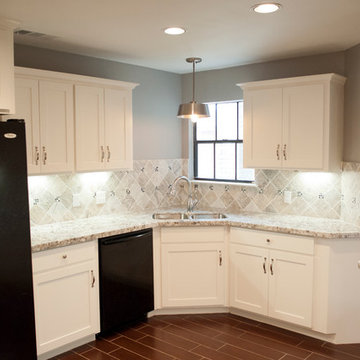
While we typically focus on high end homes, this small 1980's house in Stafford sold for under $200,000. We did a remodel and make ready for the homeowner prior to listing so they could take advantage of our hot market. This house is proof that good design can make inexpensive material selections look really good, and that you don't have to spend a fortune on a nice remodel.
Floors: Emser Tile 6x24 Heritage Walnut
Backsplash: Emser Tile 6x6 Ancient Tumbled Travertine
Backsplash Insert: Emser Tile Lucente Grazia Mosaic 5/8"
Bath Floors: Emser Tile 18x18 St Moritz Silver
Bath Insert: Emser Tile Lucente Grazia Linear
Kitchen Granite: Diamond Arrow
Master Bath Granite: Diamond Arrow
Guest Bath Granite: White Galaxy
Wall Paint: PPG Grey Marble
Trim Paint: PPG Arctic Cotton
Ceiling Paint: PPG Arctic Cotton
All Photos by Curtis Lawson
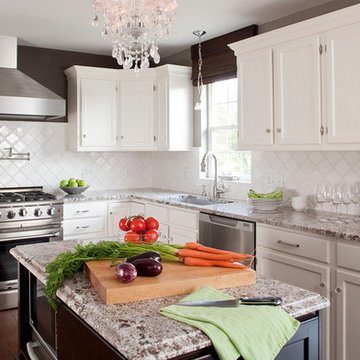
**Please Note--If you click on the tags in this photo you will NOT be taken to the actual vendor of this tile. The tile is exclusive to Mission Stone & Tile in Nashville. Same applies to ALL tags.
This kitchen was a fun project. The cabinets were painted with Benjamin Moore Cloud White, they were original builder grade dark oak. We added all the trim. The range is by Capital and the hood is Viking. The backsplash sets this kitchen apart from others, it was the perfect icing on the cake for us. It was wonin a contest from Mission Stone and Tile. It is beveled arabesque tile, each one is individually set in place and then grouted.
I love the juxtaposition of the crystal chandeliers with the very modern stainless appliances.
This kitchen was featured in Better Homes and Gardens' Special Interest Publication: Real Life Kitchens & Baths Summer 2012

The new kitchen for this English-style 1920s Portland home was inspired by the classic English scullery—and Downton Abbey! A "royal" color scheme, British-made apron sink, and period pulls ground the project in history, while refined lines and modern functionality bring it up to the present.
Photo: Anna M. Campbell

This tranquil master bedroom suite includes a small seating area, beautiful views and an interior hallway to the master bathroom & closet.
All furnishings in this space are available through Martha O'Hara Interiors. www.oharainteriors.com - 952.908.3150
Martha O'Hara Interiors, Interior Selections & Furnishings | Charles Cudd De Novo, Architecture | Troy Thies Photography | Shannon Gale, Photo Styling
White Galaxy Granite Designs & Ideas
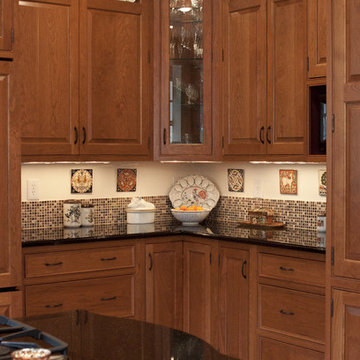
Project Features: Enkeboll Corbel # CBL-AMI; Open Shelves with Valance Style # 6; Rosettes; Fluted Pilasters; Dishwasher and Refrigerator Panels; Furniture Toe Kicks Type "C"; Double Panel Doors; Dentil Moulding; Extra Large Crown Moulding; Dentil and Crown Moulding Throughout Kitchen; Clear Beveled Glass Doors; Large Double-Tiered Cutlery Tray; Toe Kick Drawers;
Cabinets: Honey Brook Custom in Cherry Wood with Nutmeg Finish; Raised Panel Beaded Inset Door Style with New Canaan Beaded Inset Drawer Style
Countertops: 3cm Black Galaxy Granite with Cove Edge
Photos by Kelly Keul Duer
40
