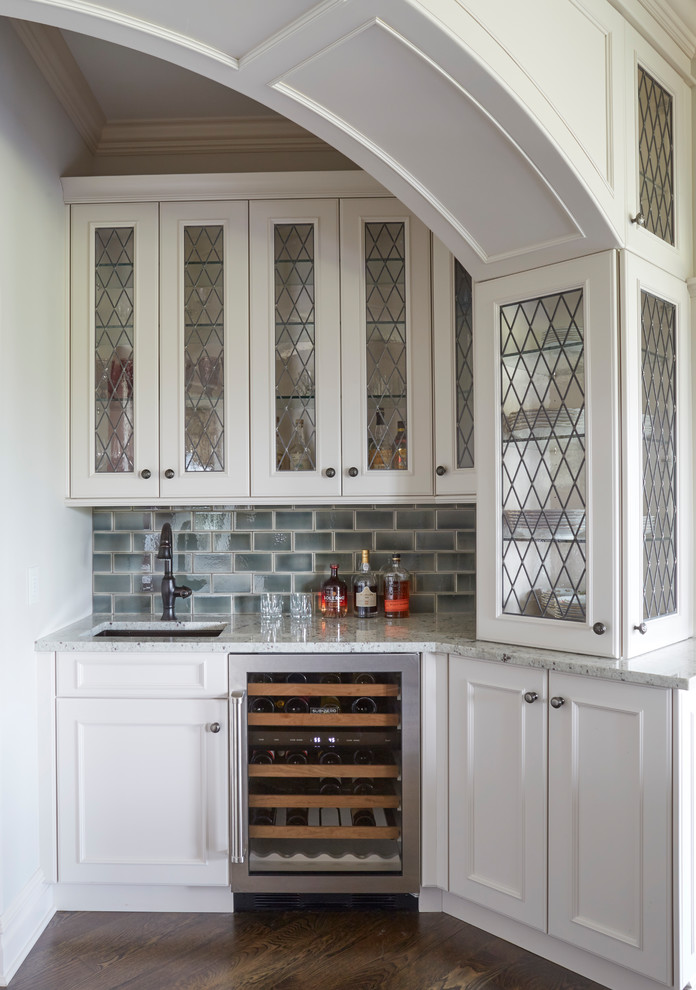
Wet Bar with Arched Opening and Glass Fronted Cabinetry
This French country, new construction home features a circular first-floor layout that connects from great room to kitchen and breakfast room, then on to the dining room via a small area that turned out to be ideal for a fully functional bar.
Directly off the kitchen and leading to the dining room, this space is perfectly located for making and serving cocktails whenever the family entertains. In order to make the space feel as open and welcoming as possible while connecting it visually with the kitchen, glass cabinet doors and custom-designed, leaded-glass column cabinetry and millwork archway help the spaces flow together and bring in.
The space is small and tight, so it was critical to make it feel larger and more open. Leaded-glass cabinetry throughout provided the airy feel we were looking for, while showing off sparkling glassware and serving pieces. In addition, finding space for a sink and under-counter refrigerator was challenging, but every wished-for element made it into the final plan.
Photo by Mike Kaskel
Other Photos in Mettawa Illinois French Country Home by Orren Pickell
What Houzzers are commenting on
Karen Kelley added this to My Project11 April 2024
overhead cabinet glass faces

13. This Chicago wet bar tucked under an arch provides an elegant place for making a drink. The bar, designed by Orren...