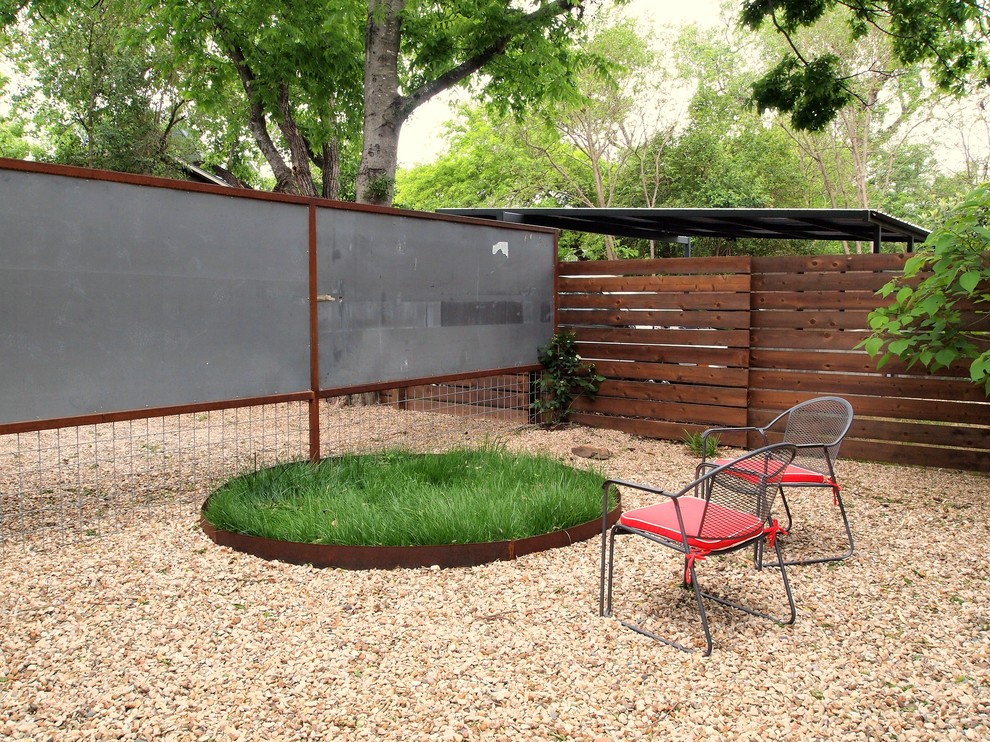
West Annie
This 1000 sqf addition & remodel in the heart of downtown on West Annie Street was meant to be a retreat for its owner. The addition consists of a dining & gallery open to the outside with a U-shaped courtyard. The outdoor sitting allows for light penetration to the indoors and entertaining. A master suite and bathroom were added with high ceilings and windows which again allow the flow of natural light. A remodel was also done to the existing bathroom and kitchen.

Privacy fence