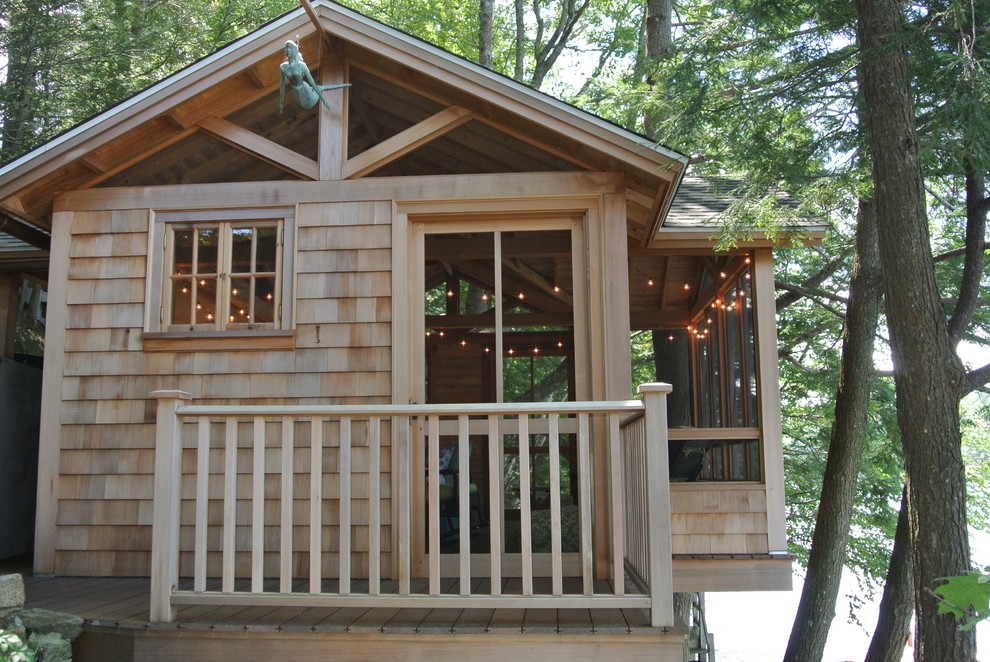
Waterfront Cabin
The keys to this project's success, are proper scale and proportion. The owner's wanted the cabin to have adequate space for entertaining, but feared that the size of the structure might not fit with the surrounding cottage community. The design solution was to create two shallowly-pitched, crossing gable roof lines. The gable ends facing each neighbor have a small, quaint cottage scale, with elements in proper proportion. The cathedral ceiling and post & beam construction combine to give the interior a spacious feel despite the building's small exterior scale.

Tiny waterfront cabin