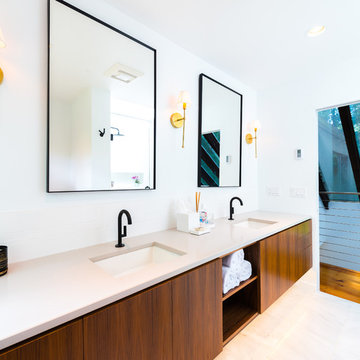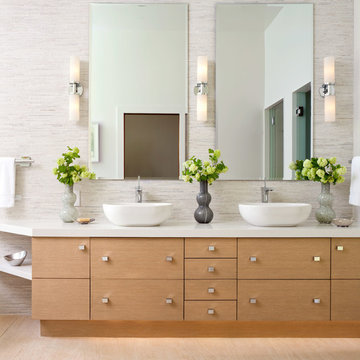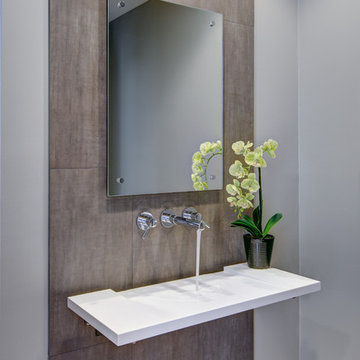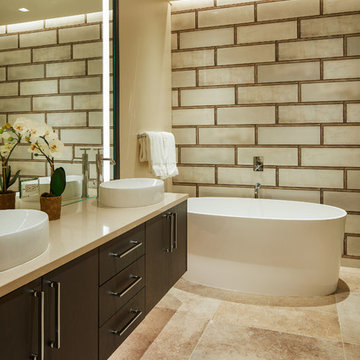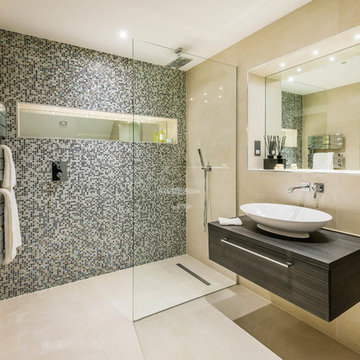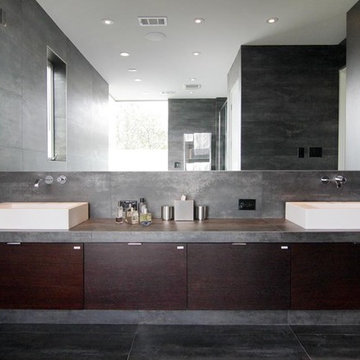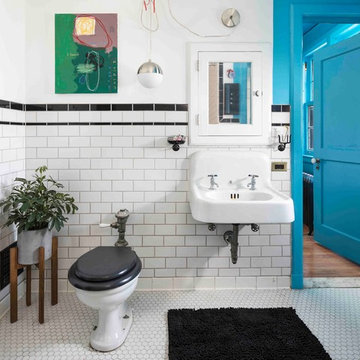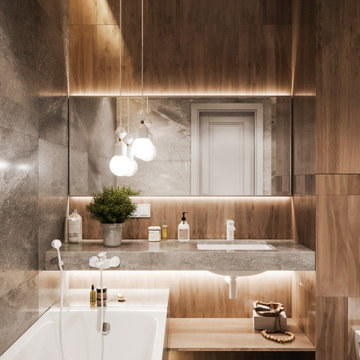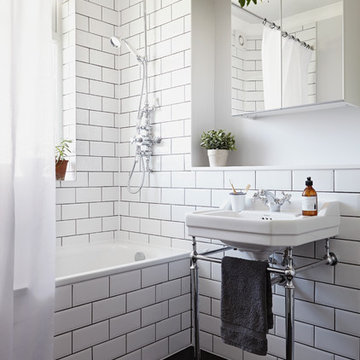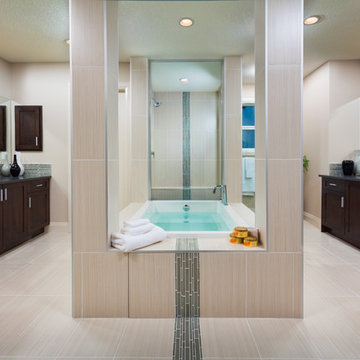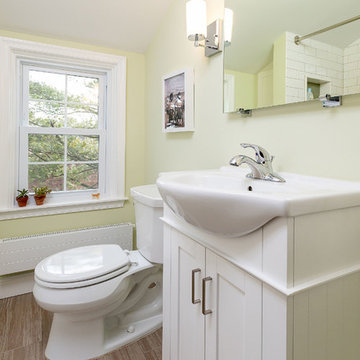Wash Basin Tile Designs & Ideas
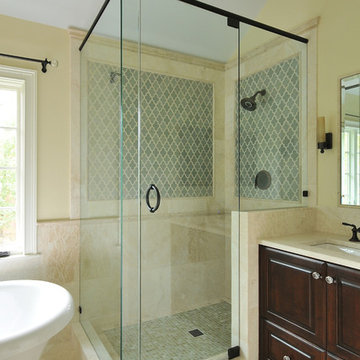
Renovations to this master suite included moving walls and doors, adding a tray ceiling in bedroom, vaulting the ceiling in the bath. The use of stone tile as a wainscot to anchor the space creates an old world feeling, and the light, fresh colors of tile and paint provide a soothing palette.
Find the right local pro for your project

Yankee Barn Homes - The post and beam master bath uses bright white, soft grays and a light shade of moss green to set a spa-like tone.
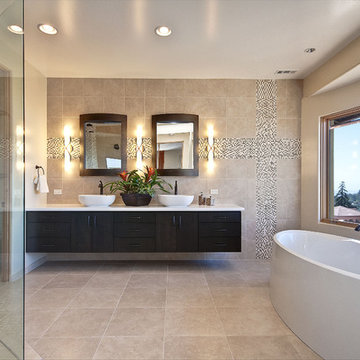
This contemporary master bathroom created a sense of calm with a warm color scheme. It featured an oversize two person shower, a free standing soaking tub and floor to ceiling porcelain tile mixed with decorative tile inlays made of natural stone and glass. A custom espresso wall mount vanity and bronze fixtures provided a nice contrast.
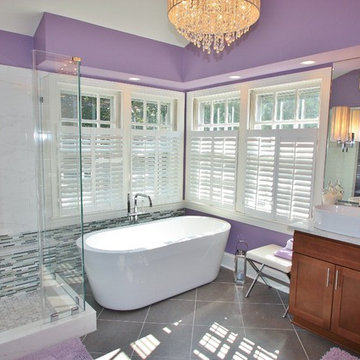
Contemporary bathroom in Reston Virginia with a Wyndham pedestal tub, frameless glass shower door and shaker style vanities. White carrara marble tops with vessel sinks.

Modern master bathroom for equestrian family in Wellington, FL. Freestanding bathtub and plumbing hardware by Waterworks. Limestone flooring and wall tile. Sconces by ILEX. Design By Krista Watterworth Design Studio of Palm Beach Gardens, Florida
Cabinet color: Benjamin Moore Revere Pewter
Photography by Jessica Glynn
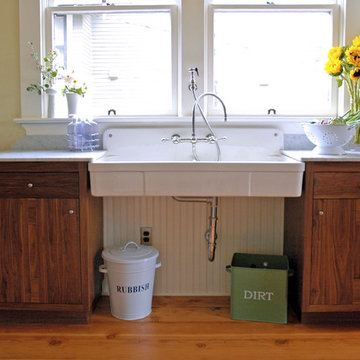
New walnut cabinets were custom built to match the existing original upper cabinets and a farmhouse sink was added to create generous space for washing up. Photo by Photo Art Portraits.
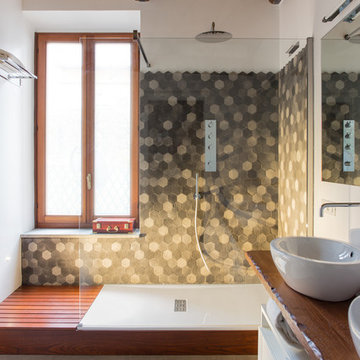
Foto di Angelo Talia
Progetto: Studio THEN Architecture
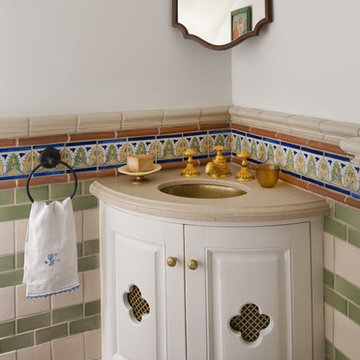
Interior Design: Ashley Astleford
Photography: Dan Piassick
Builder: Barry Buford
Wash Basin Tile Designs & Ideas
108
