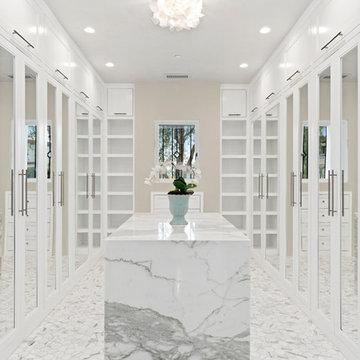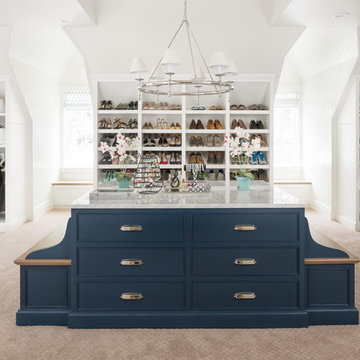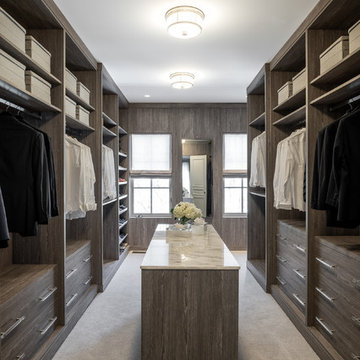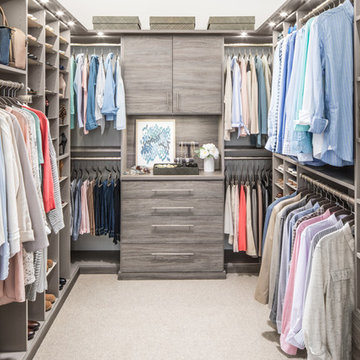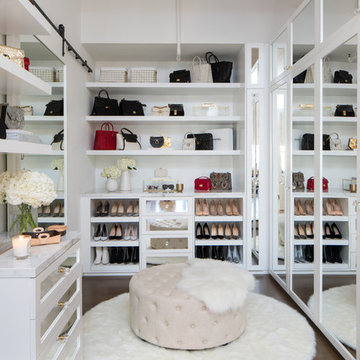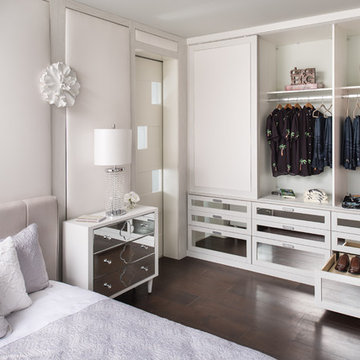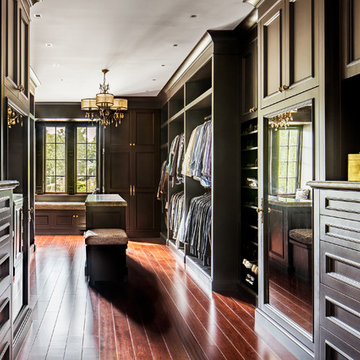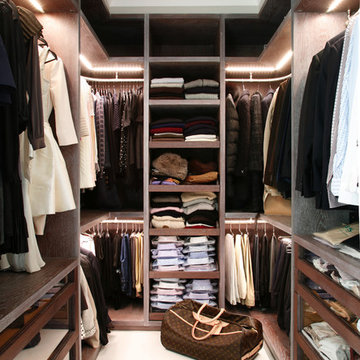285 Wardrobe Design Ideas
Sort by:Popular Today
1 - 20 of 285 photos

Approximately 160 square feet, this classy HIS & HER Master Closet is the first Oregon project of Closet Theory. Surrounded by the lush Oregon green beauty, this exquisite 5br/4.5b new construction in prestigious Dunthorpe, Oregon needed a master closet to match.
Features of the closet:
White paint grade wood cabinetry with base and crown
Cedar lining for coats behind doors
Furniture accessories include chandelier and ottoman
Lingerie Inserts
Pull-out Hooks
Tie Racks
Belt Racks
Flat Adjustable Shoe Shelves
Full Length Framed Mirror
Maison Inc. was lead designer for the home, Ryan Lynch of Tricolor Construction was GC, and Kirk Alan Wood & Design were the fabricators.
Find the right local pro for your project

Blue closet and dressing room includes a vanity area, and storage for bags, hats, and shoes.
Hanging hardware is lucite and brass.
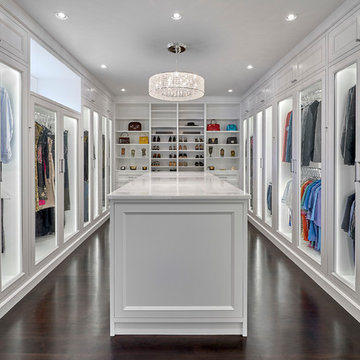
A fashionista's dream closet! The center island includes felt lined drawers for delicate accessories, built-in his and her hampers and an abundance of storage. The perimeter meticulously accommodates hanging garments behind glass front doors. Floor to ceiling shelves display shoes, boots and handbags and is the focal point in this coveted closet.
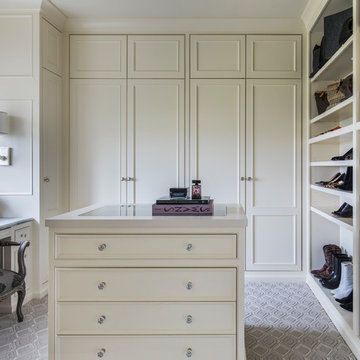
Interior Design by Maison Inc.
Remodel by Charter Construction
Photos by David Papazian
This quirky walk in wardrobe was converted into a shoe storage area and extra wardrobe space, accessible from the master suite. The glass shelves are lit with led strips to showcase a wonderful collection of shoes, and the original door was saved to give access to the guest bedroom.
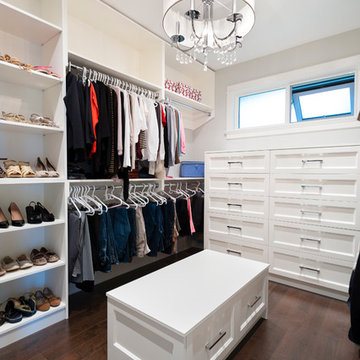
This beautiful home is located in West Vancouver BC. This family came to SGDI in the very early stages of design. They had architectural plans for their home, but needed a full interior package to turn constructions drawings into a beautiful liveable home. Boasting fantastic views of the water, this home has a chef’s kitchen equipped with a Wolf/Sub-Zero appliance package and a massive island with comfortable seating for 5. No detail was overlooked in this home. The master ensuite is a huge retreat with marble throughout, steam shower, and raised soaker tub overlooking the water with an adjacent 2 way fireplace to the mater bedroom. Frame-less glass was used as much as possible throughout the home to ensure views were not hindered. The basement boasts a large custom temperature controlled 150sft wine room. A marvel inside and out.
Paul Grdina Photography
285 Wardrobe Design Ideas
1


