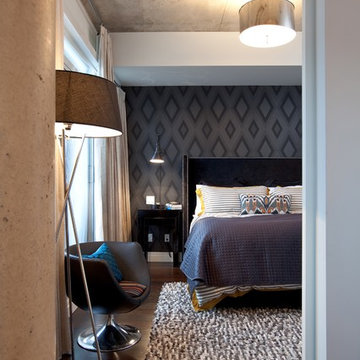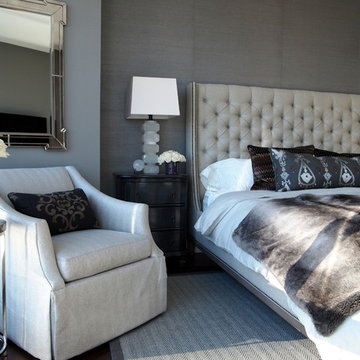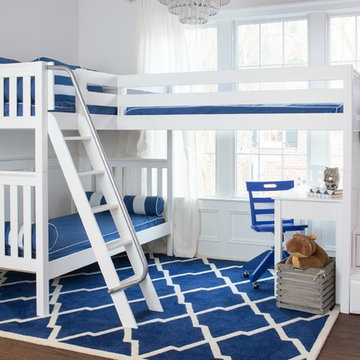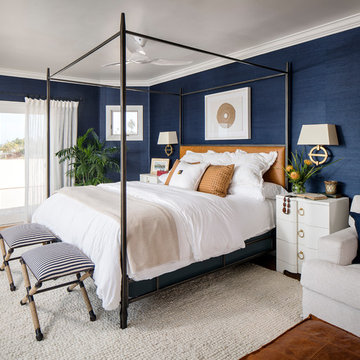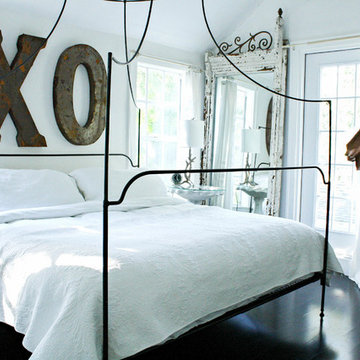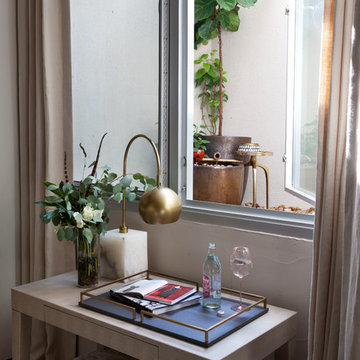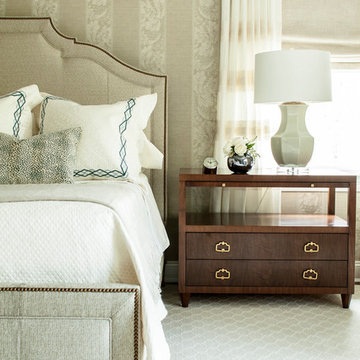Wallpaper Behind Bed Designs & Ideas
Sort by:Relevance
2861 - 2880 of 77,679 photos
Item 1 of 2
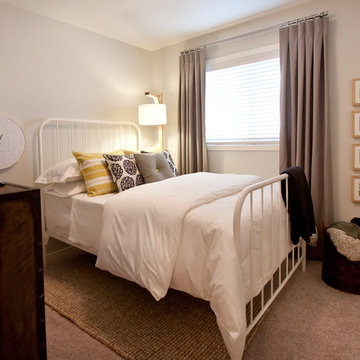
Provence Farmhouse townhouse by Natalie Fuglestveit Interior Design, Canadian Interior Design Firm. Photos by Lindsay Nichols Photography.
Interior design includes fresh inspired farmhouse details such as natural textures, reclaimed woods, guest room with iron bed, and unique office with ikea furniture and mixed accessories
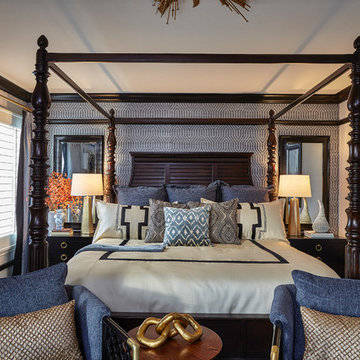
Inquire About Our Design Services
When we first started talking in the spring of 2015, I was impressed. She was witty, realistic, and understood that as much as she loves my shows on HGTV, design does not does not happen in 43 minutes! She told me about her space, and how she felt that her bedroom seemed “blah” to her. She had no retreat. Molly desperately longed for a place that she could spend time in, read in, play in and above all, relax in.
What we did:
Many people are terrified of hiring a designer. Rightfully so, they are investing a pretty penny in their homes. They want to make sure that everything, down to the last floral arrangement, is to their liking, because they will have to live it (and pay for it). Unfortunately, a client can unintentionally stifle a designer’s creativity through micro-management. This can produce lackluster results and ultimately cause more time (and money) to be spent on a project than is really necessary.
With Molly, that was never an issue. Before she even showed me the room in question, she said that I could have full creative license to do what I needed to do to her bedroom. SAY WHAAH!?
With Molly giving me complete creative freedom, I planned everything out and got down to business. The result: Bite-your-bottom-lip sexy. I don’t get jealous of too many of my clients’ spaces, but this one still takes my breath away every time I look at the pics!
The craziest part was that by adding more furniture, it actually made the space feel larger.
Molly and her husband Patrick loved the finished space, and promised me I will be back to finish the rest of the house!
Here’s the highlights of the rest of the project:
I came up with a space plan with three options.
Next, we reviewed mood boards and fabric schemes that would work for both Molly and her hubby Patrick.
We started with the bed. My goal was to add edge to its otherwise traditional style.
We decided to spice things up by painting the trim work in the room black.
We built in layers of lighting with dimmers. In a bedroom everything should be on dimmers, right? Right.
We designed and customized bedding, chairs and window treatments.
Together with Molly, we selected the most perfect wallpaper. This geometric “grasscloth” adds so much depth and dimension that was just missing before.
What I love:
That light fixture. I mean it is really, really amazing in person.
The porcupine mirror. This thing came packaged like it was the hope diamond, and everyone was terrified to handle it. But it really became a highlight of the room.
Find the right local pro for your project
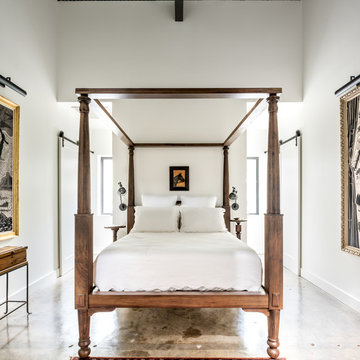
This project encompasses the renovation of two aging metal warehouses located on an acre just North of the 610 loop. The larger warehouse, previously an auto body shop, measures 6000 square feet and will contain a residence, art studio, and garage. A light well puncturing the middle of the main residence brightens the core of the deep building. The over-sized roof opening washes light down three masonry walls that define the light well and divide the public and private realms of the residence. The interior of the light well is conceived as a serene place of reflection while providing ample natural light into the Master Bedroom. Large windows infill the previous garage door openings and are shaded by a generous steel canopy as well as a new evergreen tree court to the west. Adjacent, a 1200 sf building is reconfigured for a guest or visiting artist residence and studio with a shared outdoor patio for entertaining. Photo by Peter Molick, Art by Karin Broker
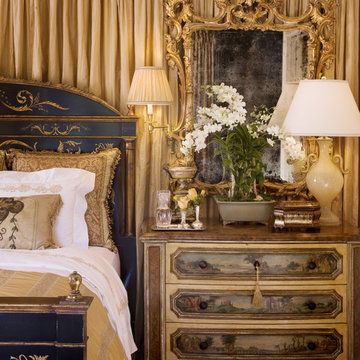
Black bed, curtained wall behind bed, murano glass lamps, gilded French mirror, 18th century, A luxurious master bedroom designed for supreme comfort and grace. A draped wall behind the bed disguised the uneven wall. The clients bed was black with a gilded design, so the room colors coordinated with it beautifully. The painted bedside commode is by David Duncan Livingston
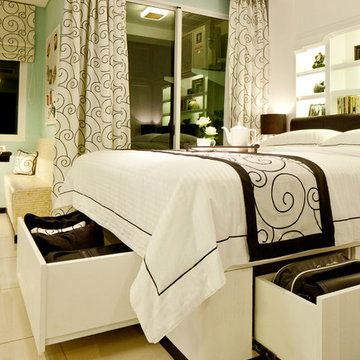
To maximize a small space, storage can be made everywhere...above headboard...above TV cabinet.. or.. even below our bed.
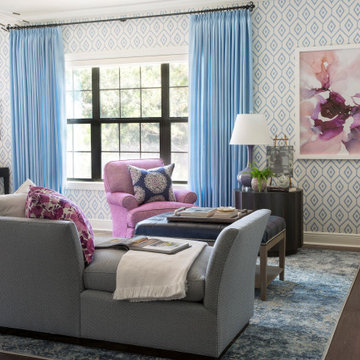
A large bedroom and sitting area is decked out with blue and white wallpaper. A chaise lounge and swivel chair create a sitting area to read or watch tv. Blue curtains frame the view to a green space in the backyard. A large abstract painting in lavender and blush is a counterpoint to the primarily blue space.
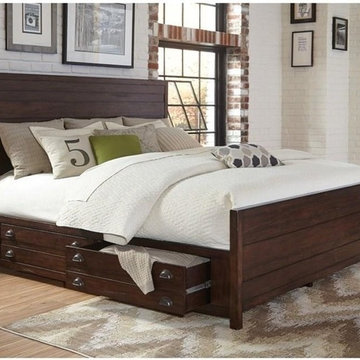
Donny Osmond Home Lanchester Eastern King Storage Bed with Solid Mahogany Wood and Acacia Veneer
Begin the day with elegance with the Lanchester panel bed. This bed is crafted of solid mahogany wood and acacia veneer in a multi-step wire brushed acacia cocoa finish.
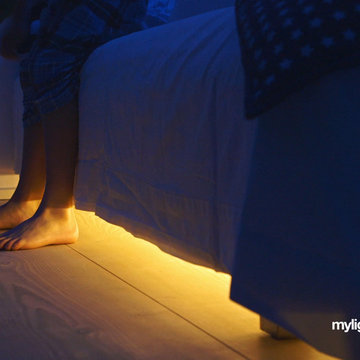
Step out of bed at night and the mylight.me sensor turns on the LED strips that adhere to the underside of your bed frame. The timer will turn it off once you are safely back in bed.
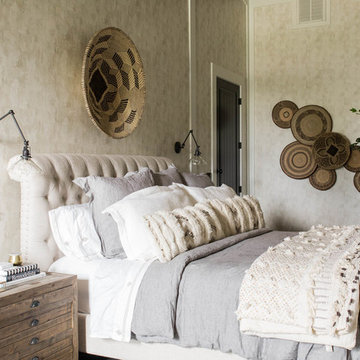
layered bed, grey duvet cover, plant, baskets, black rug, black door, wall paper, farmhouse, farmhouse bedroom, reclaimed wood, tufted bed, upholstered bed
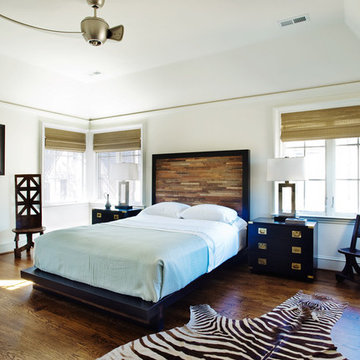
This neutral and bright bedroom mixes elements of the contemporary with the exotic. Brushed nickel lamps and refinished night stands from the client’s own collection are paired with African wooden chairs and a wooden platform bed of stained, reclaimed Brazilian Peroba wood. The bedding weaves in bits of aqua blue and ivory, set off by the dark stained walnut floor and zebra rug. Woven wooden blinds add texture and interest.
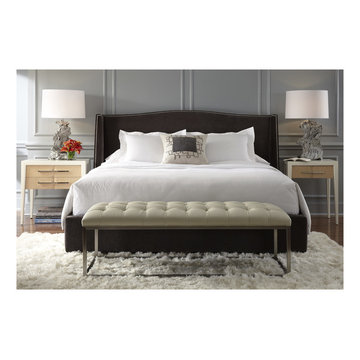
Classic elegance with a winged camelback headboard and footboard accented with nailhead trim. Lavish nailhead trim and dramatic design brings cool sophistication to any bedroom. No need to worry about trends here... Celina will always be a standout in any bedroom. FARRAH NIGHTSTANDS: High-end design. 1970s Art Deco Revival style pieces, re-imagined for today. Drawer fronts with extra-long metal pulls and clean-lined lacquered cases. Drawer interiors feature our signature red lacquer.
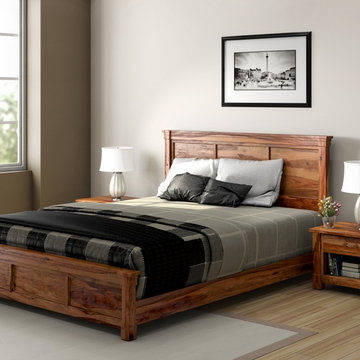
Fill every night with sweet dreams and every morning with new possibilities with our beautiful Modern Farmhouse Three Piece Bed and Two Nightstand Suite. Our handmade solid hardwood bedroom set is designed with simple elegance that works with both modern and traditional interiors.
We offer the bed in four sizes; Full, Queen, King, or California King. Pick the size that fits your needs. The bed includes a frame, headboard and footboard. The bed stands just off the floor on short feet.
The two matching nightstands stand off the floor on block style feet and are designed with a top drawer and an open bottom shelf. The bedside table top extends beyond the frame. Each nightstand is finished with a decorative twisted handle.
This elegant bedroom ensemble is built with solid Indian Rosewood, a premium hardwood ideal for furniture because it is both durable and strong.
Special Features:
• Hand rubbed stain and finish
• Hand crafted excellence
• Matching End Tables
Dimensions:
Full:
Mattress Dimensions: 54" W X 75" L
Overall: 58" W X 81" L X 52" H
Headboard: 52" High X 3" Thick
Footboard: 24" High X 3" Thick
Queen:
Mattress Dimensions: 60" W X 80" L
Overall: 64" W X 86" L X 52" H
Headboard: 52" High X 3" Thick
Footboard: 24" High X 3" Thick
King:
Mattress Dimensions: 76" W X 80" L
Overall: 80" W X 86" L X 52" H
Headboard: 52" High X 3" Thick
Footboard: 24" High X 3" Thick
California King:
Mattress Dimensions: 72" W X 84" L
Overall: 76" W X 90" L X 52" H
Headboard: 52" High X 3" Thick
Footboard: 24" High X 3" Thick
Nightstands (Set of 2): 22" L X 18" D X 24" H
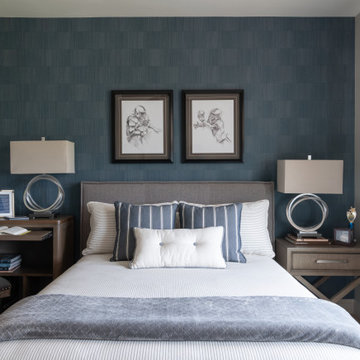
This boy’s modern room perfectly captures high school youth and masculinity. The soft grey and blue color scheme and taupe finishes provide a calm, sophisticated environment. The simplicity in the subtle striped duvet pattern and textured wallpaper add nice visual interest without becoming too dominating in the space.
Wallpaper Behind Bed Designs & Ideas
144
