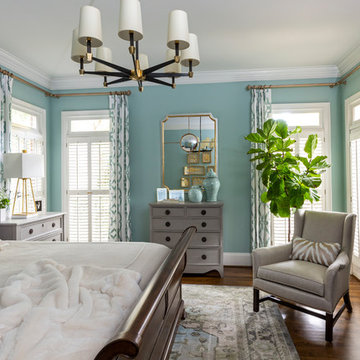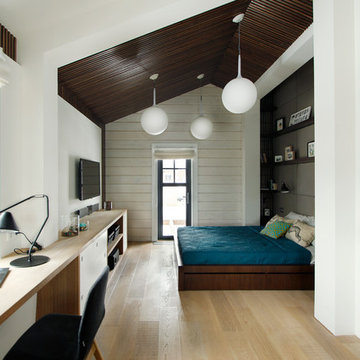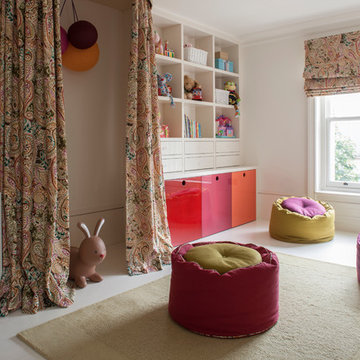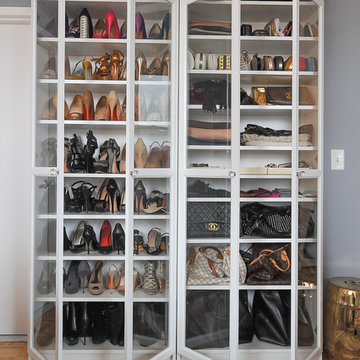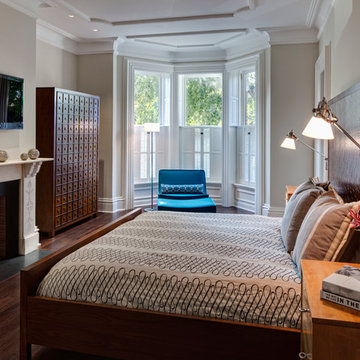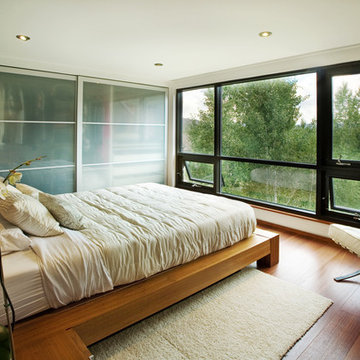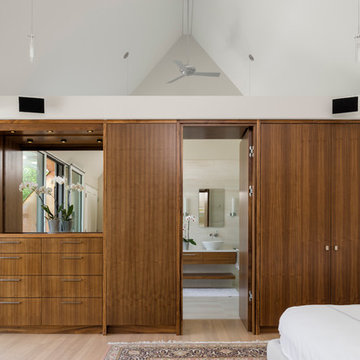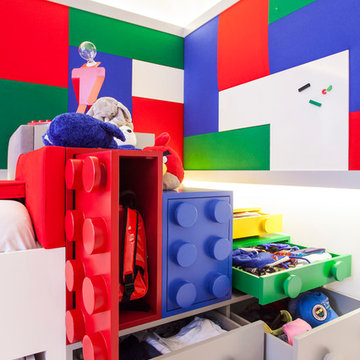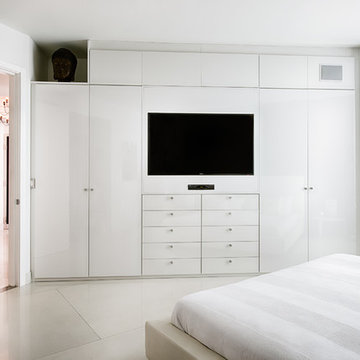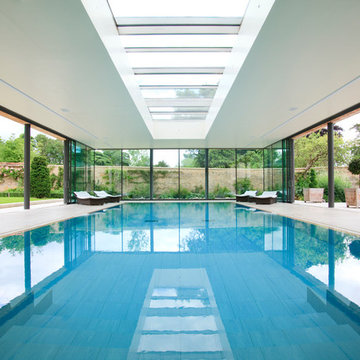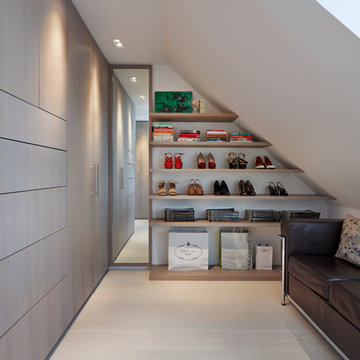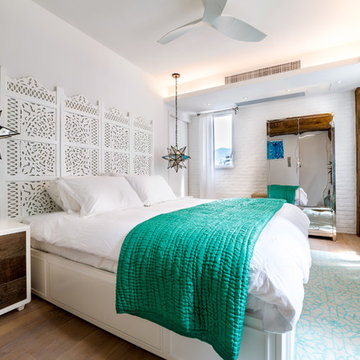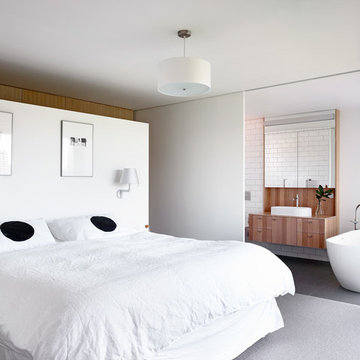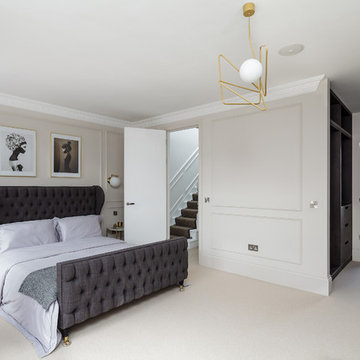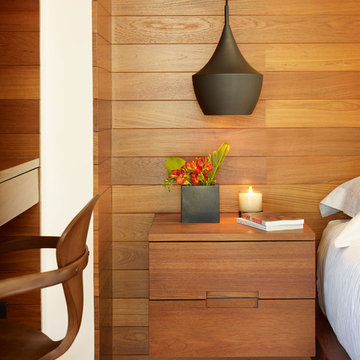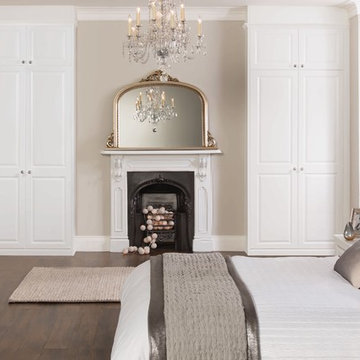Wall Wardrobe Designs & Ideas
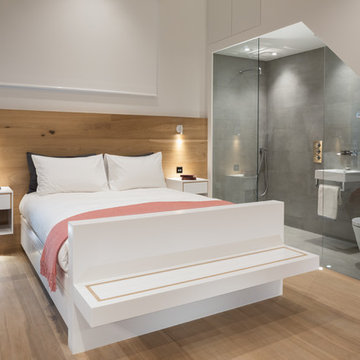
JOINERY (DINING AREA): American White Oak, Cue & Co of London DINING TABLE: American White Oak with steel struts and a tempered glass top, Cue & Co of London KITCHEN CABINETRY: Made-to-measure cabinetry with walnut interiors, Cue & Co of London, spray-painted in Blue Black, Farrow & Ball SINK & TAP Blanco WORKTOP: Quartz, Experts in Stone SPLASHBACK: 430 grade stainless steel SPOTLIGHTS: Ascoli Single in a bronze-effect finish, Astro Lighting APPLIANCES: Siemens StudioLine BEDSIDE TABLES: White Corian with American White Oak detailing BED: White Corian with American White Oak detailing BEDSIDE LIGHTS: Enna Recess Switched LED, Astro Lighting WARDROBES: Push-to-open wardrobes, Cue & Co of London, spray-painted in Strong White, Farrow & Ball, and featuring melamine faced chipboard interiors, Egger BATHROOM TILES: European Heritage BRASSWARE: Saneux WALL-HUNG WC & BASIN: GSI
Find the right local pro for your project
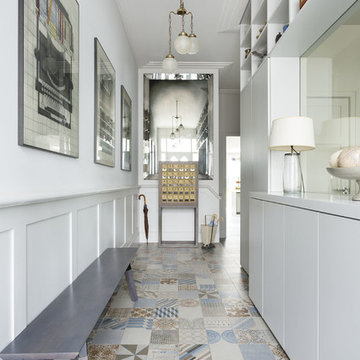
Thanks to our sister company HUX LONDON for the kitchen and joinery.
https://hux-london.co.uk/
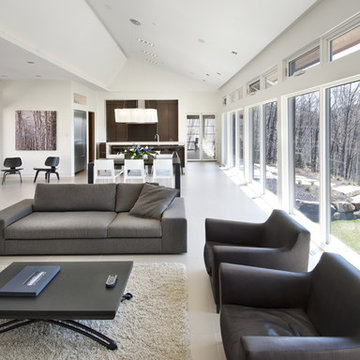
The key living spaces of this mountainside house are nestled in an intimate proximity to a granite outcrop on one side while opening to expansive distant views on the other.
Situated at the top of a mountain in the Laurentians with a commanding view of the valley below; the architecture of this house was well situated to take advantage of the site. This discrete siting within the terrain ensures both privacy from a nearby road and a powerful connection to the rugged terrain and distant mountainscapes. The client especially likes to watch the changing weather moving through the valley from the long expanse of the windows. Exterior materials were selected for their tactile earthy quality which blends with the natural context. In contrast, the interior has been rendered in subtle simplicity to bring a sense of calm and serenity as a respite from busy urban life and to enjoy the inside as a non-competing continuation of nature’s drama outside. An open plan with prismatic spaces heightens the sense of order and lightness.
The interior was finished with a minimalist theme and all extraneous details that did not contribute to function were eliminated. The first principal room accommodates the entry, living and dining rooms, and the kitchen. The kitchen is very elegant because the main working components are in the pantry. The client, who loves to entertain, likes to do all of the prep and plating out of view of the guests. The master bedroom with the ensuite bath, wardrobe, and dressing room also has a stunning view of the valley. It features a his and her vanity with a generous curb-less shower stall and a soaker tub in the bay window. Through the house, the built-in cabinets, custom designed the bedroom furniture, minimalist trim detail, and carefully selected lighting; harmonize with the neutral palette chosen for all finishes. This ensures that the beauty of the surrounding nature remains the star performer.
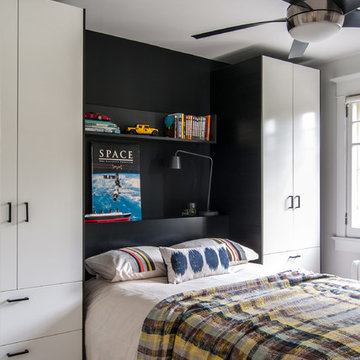
Photography by Stephani Buchman
www.buchmanphoto.com
Interior Design by Shirley Meisels of Mhouse Inc.
www.mhouseinc.com
Wall Wardrobe Designs & Ideas
20
