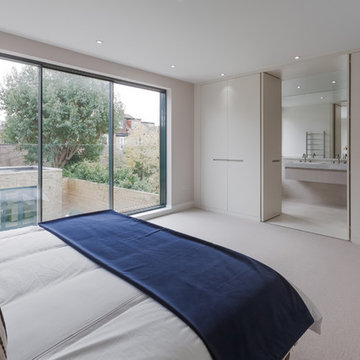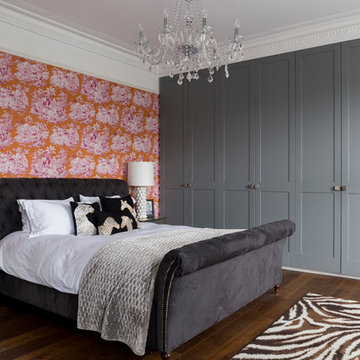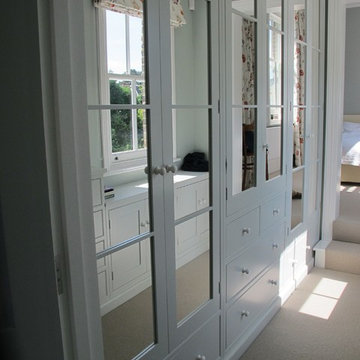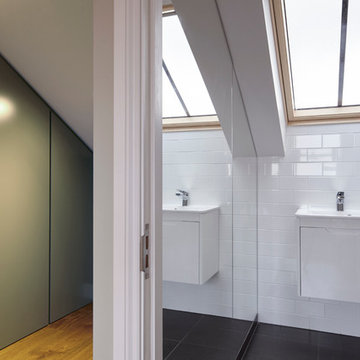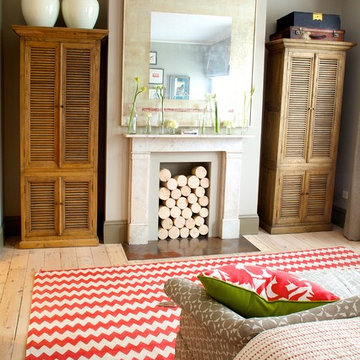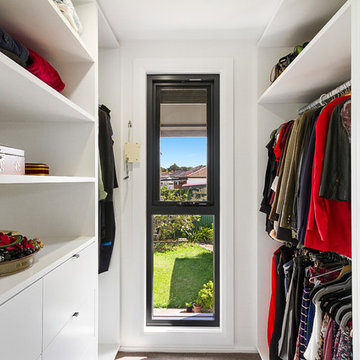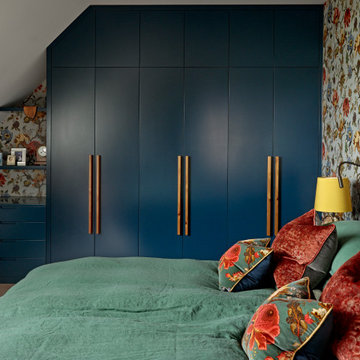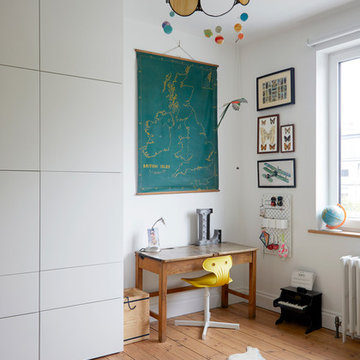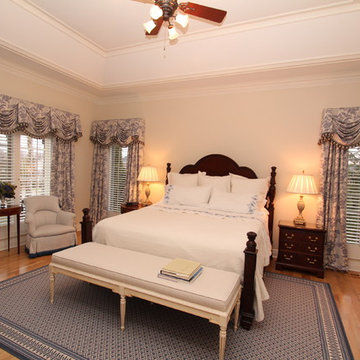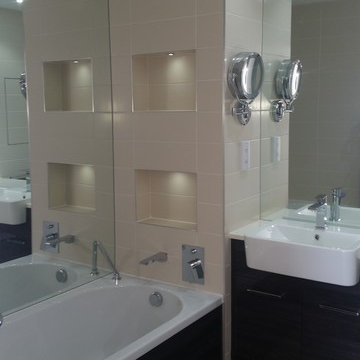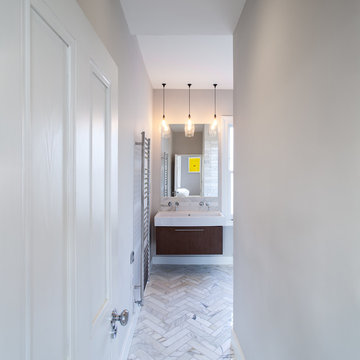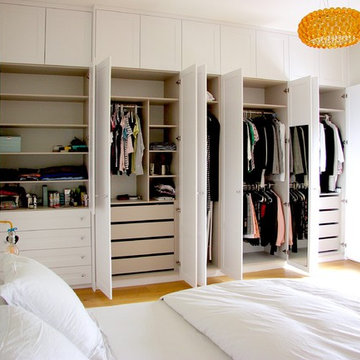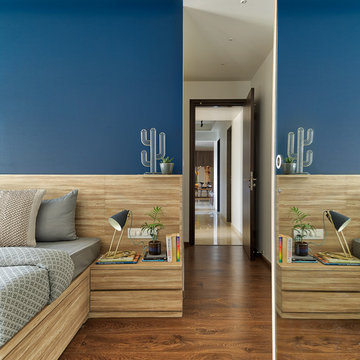Wall Wardrobe Designs & Ideas
Find the right local pro for your project

The transformation of this high-rise condo in the heart of San Francisco was literally from floor to ceiling. Studio Becker custom built everything from the bed and shoji screens to the interior doors and wall paneling...and of course the kitchen, baths and wardrobes!
It’s all Studio Becker in this master bedroom - teak light boxes line the ceiling, shoji sliding doors conceal the walk-in closet and house the flat screen TV. A custom teak bed with a headboard and storage drawers below transition into full-height night stands with mirrored fronts (with lots of storage inside) and interior up-lit shelving with a light valance above. A window seat that provides additional storage and a lounging area finishes out the room.
Teak wall paneling with a concealed touchless coat closet, interior shoji doors and a desk niche with an inset leather writing surface and cord catcher are just a few more of the customized features built for this condo.
This Collection M kitchen, in Manhattan, high gloss walnut burl and Rimini stainless steel, is packed full of fun features, including an eating table that hydraulically lifts from table height to bar height for parties, an in-counter appliance garage in a concealed elevation system and Studio Becker’s electric Smart drawer with custom inserts for sushi service, fine bone china and stemware.
Combinations of teak and black lacquer with custom vanity designs give these bathrooms the Asian flare the homeowner’s were looking for.
This project has been featured on HGTV's Million Dollar Rooms
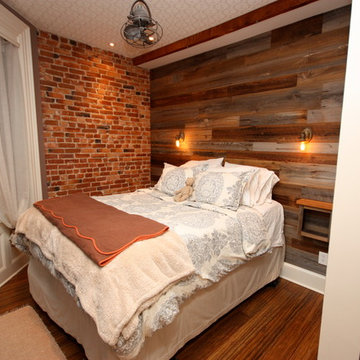
The Bedroom is simple and functional. To keep the bedroom feeling open and welcoming, we widened the doorway and built a wide sliding barn door with an antiqued milk paint finish and installed a steel track with vintage barn door rollers. We installed antique barnboard to act as an accent wall to compliment the exposed brick and beam. For storage, we built a floor to ceiling built-in armoire, wardrobe, dresser and shoe cabinet with bi-fold doors to save space.
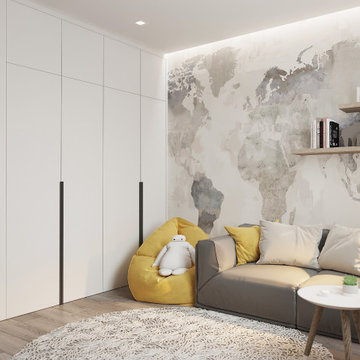
The Caprice Light wardrobe is one of our favourite bespoke wardrobes in a contemporary style.
It features a matte and very smooth exterior surface. The beauty of it is, that it does not leave fingerprints. It is soft and pleasant to the touch.
The wooden handle of your choice creates its own charm. We prefer the long natural wood handle. It emphasizes its modern and sleek look.
Overall, the caprice style fits very well in modern flats and new-build houses with both high and lower level ceilings.
The price starts from £1150 + vat per linear meter.
If your space is 3m wide and 2.36 high, then the total price for your Caprice custom-made wardrobe will be in the range of £3450-4000 + vat.
Simple internal layout for those who love to keep things simple, yet good looking.
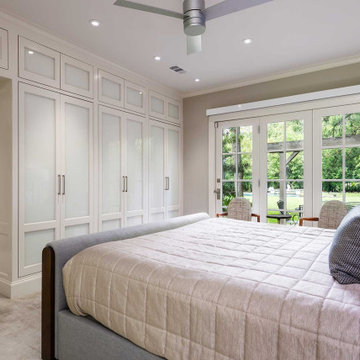
To accommodate the homeowner’s need for extra hanging space and clothing storage, we custom-designed a wardrobe cabinet that ran the entire length of the wall. The paneling on the wardrobe cabinets were designed to continue through the entry hall, creating a cohesive look to the space that feels intentional and original.
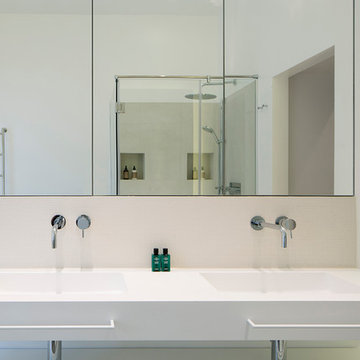
To maximise storage space we designed custom made joinery and wardrobes on each floor. The Master Bedroom suite space was completely redesigned to accommodate a spacious bedroom, dressing room, and en-suite bathroom. The Bedroom included bespoke wardrobe hiding the television, as well as a walk-in dressing room, leading to an en-suite bathroom.
Concrete effect porcelain floor tiles were laid down in the bathroom and walk-in dressing room, which mixed well with cement patterned tiles on the wall behind the bathtub and mini white matte mosaics in the shower and above the basin. Tailored joinery was designed to maximise storage space, including indirect soft lighting. Bathroom cabinets in matte finish were all ordered from Italy.
photos by Richard Chivers
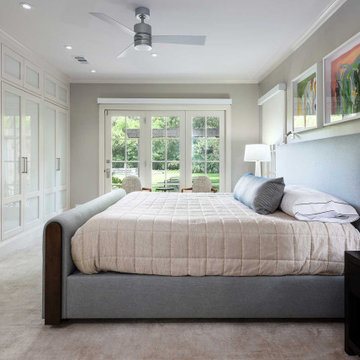
To accommodate the homeowner’s need for extra hanging space and clothing storage, we custom-designed a wardrobe cabinet that ran the entire length of the wall. The paneling on the wardrobe cabinets were designed to continue through the entry hall, creating a cohesive look to the space that feels intentional and original.
Wall Wardrobe Designs & Ideas
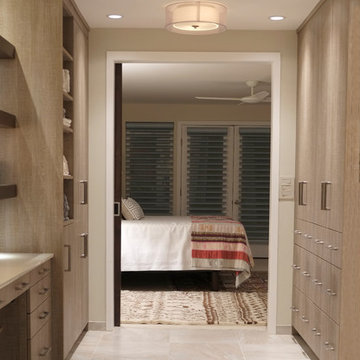
This master suite is luxurious, sophisticated and eclectic as many of the spaces the homeowners lived in abroad. There is a large luxe curbless shower, a private water closet, fireplace and TV. They also have a walk-in closet with abundant storage full of special spaces.
This master suite is now a uniquely personal space that functions brilliantly for this worldly couple who have decided to make this home there final destination.
Photo DeMane Design
Winner: 1st Place, ASID WA, Large Bath
120
