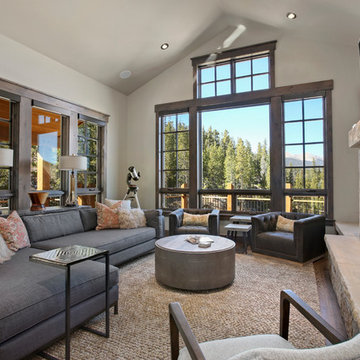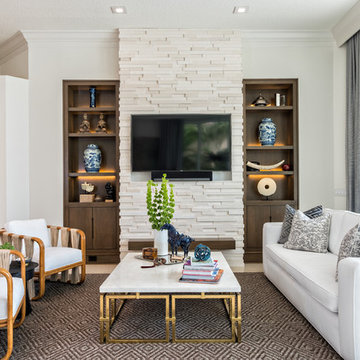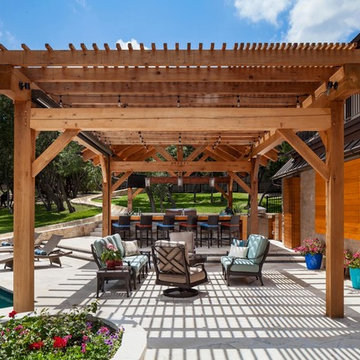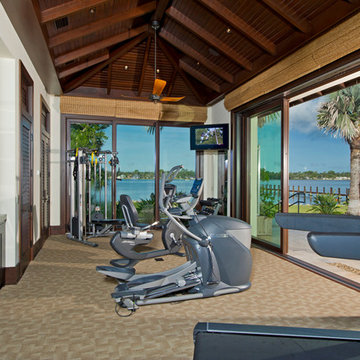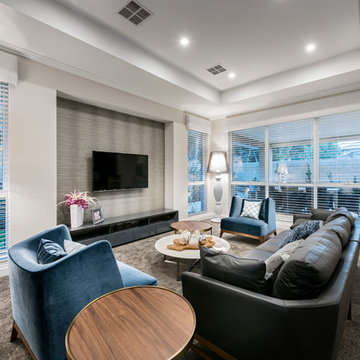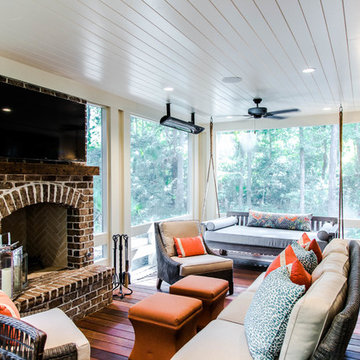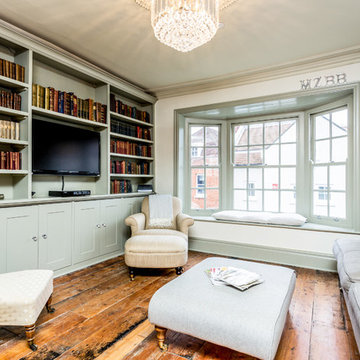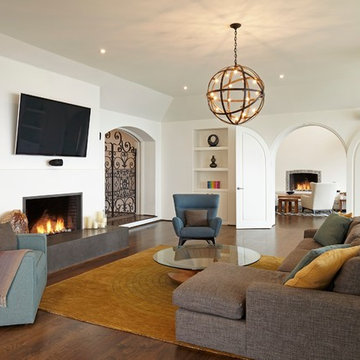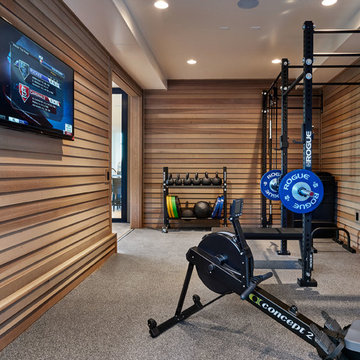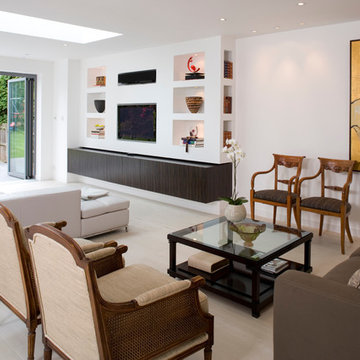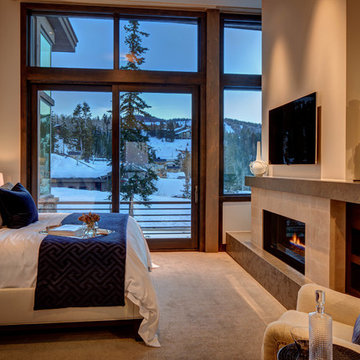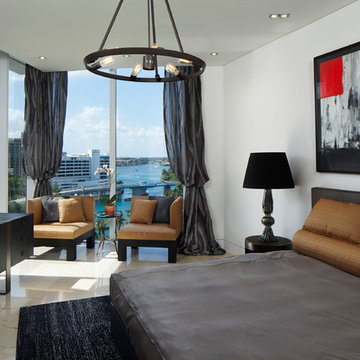Wall Mounted Tv Designs & Ideas
Find the right local pro for your project
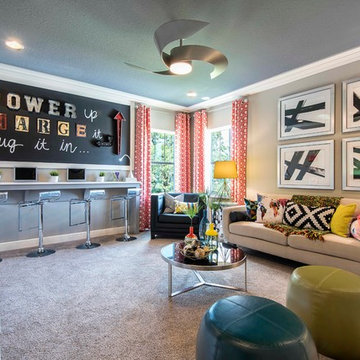
How cool is this bonus room - turned - teen tech station & hangout? Our designers custom made the blackboard wall, and designed a computer workstation built-in, creating not only a functional room - but the coolest hangout!

This space had the potential for greatness but was stuck in the 1980's era. We were able to transform and re-design this kitchen that now enables it to be called not just a "dream Kitchen", but also holds the award for "Best Kitchen in Westchester for 2016 by Westchester Home Magazine". Features in the kitchen are as follows: Inset cabinet construction, Maple Wood, Onyx finish, Raised Panel Door, sliding ladder, huge Island with seating, pull out drawers for big pots and baking pans, pullout storage under sink, mini bar, overhead television, builtin microwave in Island, massive stainless steel range and hood, Office area, Quartz counter top.
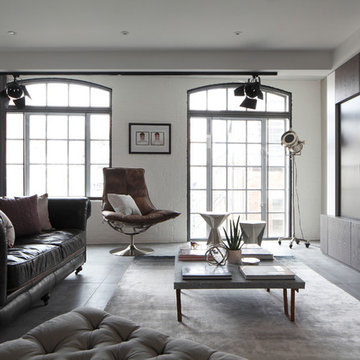
This loft apartment living room was designed with a neutral palette of white and grey blended with chocolate and whispers of pink and mauve. Velvety soft aged leather mingles with draped linen and a shimmering silver rug, tempering the sharp geometry of the cabinetry and Tom Dixon side tables.

“The kitchen was slightly too small to allow a typical kitchen island with a worktop run on one side and a storage run on the other” says Griem. “We worked closely with Bulthaup who created a bespoke slim 600mm wide bar with a solid walnut top which also houses a microwave and storage at one end with a slender column support at the other, The room feels light and spacious because we left the space under the top empty and stopped before the wall so no-one can walk around the island completely. I was very pleased how Bulthaup integrated a 430mm wine fridge at the end of the storage run”.
Photography: Philip Vile
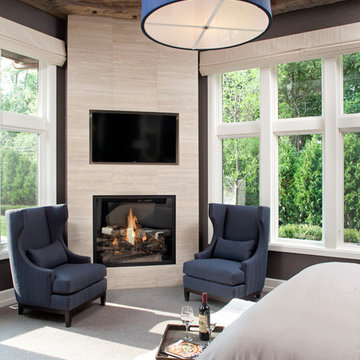
Builder: John Kraemer & Sons | Architecture: Sharratt Design | Interior Design: Engler Studio | Photography: Landmark Photography
Wall Mounted Tv Designs & Ideas
18



















