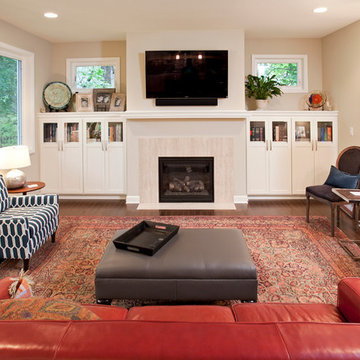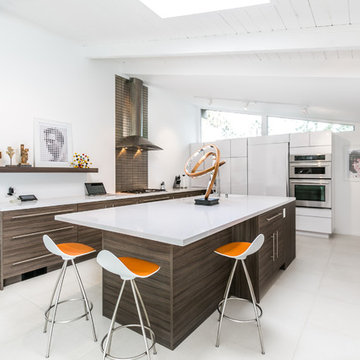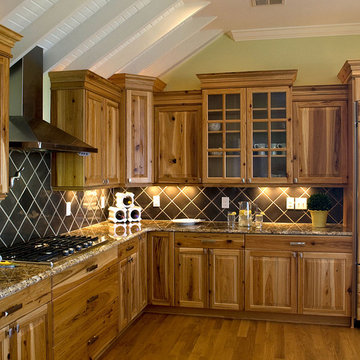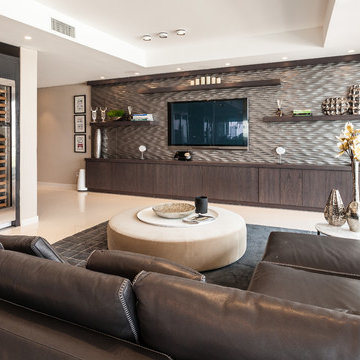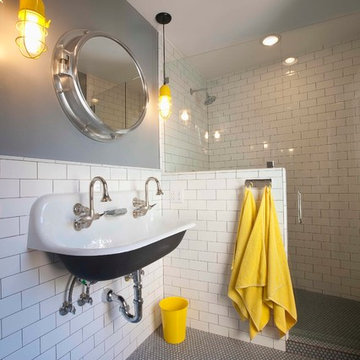Wall Mounted TV Cabinet Designs & Ideas
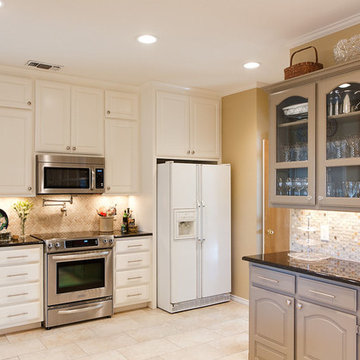
This client not only needed a more contemporary look and feel, she needed a more efficient kitchen design with cabinets configured for her needs.
The island was an unnecessary barrier, too small to be useful, so we removed it to open up the space. We were able to open the space even more by relocating the sink to be in front of the window.
We used the existing hutch cabinets, but painted them a different color to brighten the room. By using two different backsplash materials we were able to make the hutch area stand out.
We removed the wall pantry and built pantry cabinets so she would have easy access to the food while cooking. We made things even more efficient by adding a pot-filler above the range so she could easily fill pots with water directly on the stove. Relocating the fridge in the corner allowed us to add balance to the room.
The black Cambrian Quartz countertop provides a nice contrast to the white cabinets. To add an interesting touch to the room we varied the cabinet hardware.
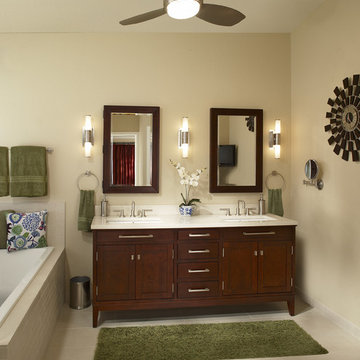
Our all-time most saved project to ideabooks.
This smaller scale master bath has contemporary notes provided by the vanity from restoration hardware and tile from stone peaks ceramics. The space is dressed in muted but warm color and is simple by design. Thank you to all who have viewed, enjoyed and/or saved.**Please view the before photo.
Find the right local pro for your project

Called silver vein cut, resin filled, polished travertine it is available from Gareth Davies stone. The floor is honed. The bathroom fittings are from Dornbracht (MEM range), the basins from Flaminia and the shower from Majestic.
Photographer: Philip Vile
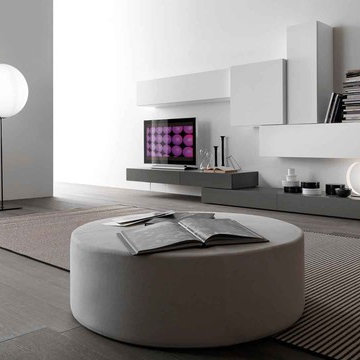
Composition # 38 by Presotto, Italy. Part of the modus category, this arrangement of a tv unit, base unit and wall mounted cabinets is perfect for various different spaces. Base unit is shown in grey oak. Wall mounted cabinets are finished in matt bianco candido lacquer with Cargo doors in matching lacquer.

Linda Oyama Bryan, photographer
Raised panel, white cabinet kitchen with oversize island, hand hewn ceiling beams, apron front farmhouse sink and calcutta gold countertops. Dark, distressed hardwood floors. Two pendant lights. Cabinet style range hood.
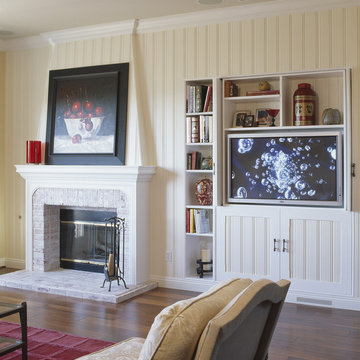
This is an "after" photo of the new family room wall. The original firebox was moved closer to the floor. The mantle and hearth are new as is the media cabinet. The new fireplace surround and cabinetry reflect an entirely new aesthetic for the home (see before picture).
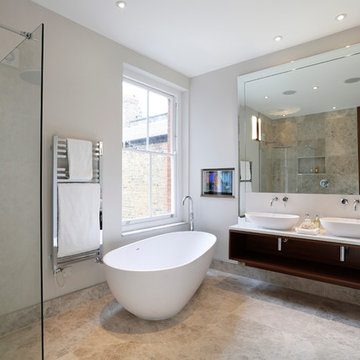
Guest bathroom suite in London townhouse with marble tiling. Freestanding bath with large floor standing tap and waterproof tv and basin with custom made walnut vanity shelf.
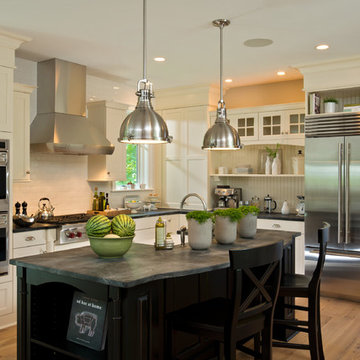
Beauty in the Details
Project Details
Designer: Amy Van Wie
Cabinetry: Brookhaven I – Frameless Cabinetry
Wood: Maple
Finishes: Antique White on Perimeter; Distressed Black Espresso Glaze on Island
Door: Perimeter – Edgemont Recessed; Island – Edgemont Raised
Countertop: Grey Soapstone
Awards
2013 Parade of Homes, Pinnacle Homes-Best Kitchen
2013 NKBA Tri-State Award
Columbia Cabinets designed the cabinetry for this stunning home that was featured in the 2013 Parade of Homes and is a multi-award design winner. After the initial meet with the clients and Witt Construction, I began to think about how the space could work. The cabinets were crafted with Edgemont Recessed doors in maple with an antique white finish…a perfect selection for the kitchen’s traditional/coastal design. For countertop, I suggested modern grey soapstone. With a nod to today’s popular trend to mix and match finishes, the island was completed in a black espresso glaze distressed finish with maple Edgemont Raised doors. What really distinguishes this project is the attention to the details. Along the refrigerator wall, the shelf area has lowered seeded mullion glass cabinets and a valance. This created an airy, open look within the space. The bead board accents and corbels throughout the kitchen complete the design.

The existing 70's styled kitchen needed a complete makeover. The original kitchen and family room wing included a rabbit warren of small rooms with an awkward angled family room separating the kitchen from the formal spaces.
The new space plan required moving the angled wall two feet to widen the space for an island. The kitchen was relocated to what was the original family room enabling direct access to both the formal dining space and the new family room space.
The large island is the heart of the redesigned kitchen, ample counter space flanks the island cooking station and the raised glass door cabinets provide a visually interesting separation of work space and dining room.
The contemporized Arts and Crafts style developed for the space integrates seamlessly with the existing shingled home. Split panel doors in rich cherry wood are the perfect foil for the dark granite counters with sparks of cobalt blue.
Dave Adams Photography
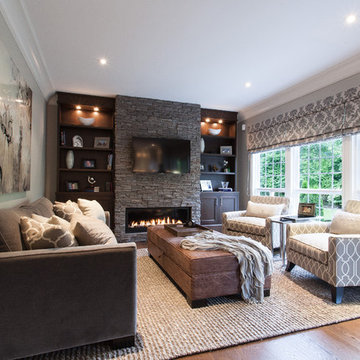
Equally comforting to a growing family’s daily life or an evening of entertaining. This renovation maximized the design potential while emphasizing the need for storage and functionality throughout. No detail was spared when it came to ensuring this kitchen renovation met both the function and style requirements for a growing and busy family life.
The typical builder powder bathroom was unrecognizable once it was given a dramatic facelift. Unsuspecting details and unique use of materials turned this small powder room into this homes showstopper. Photography: Victoria Achtymichuk Photography
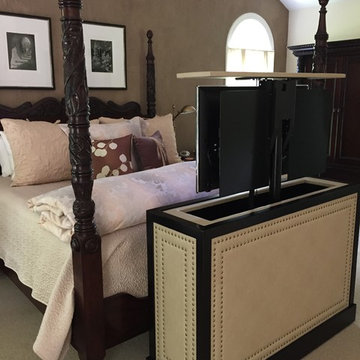
Having a hand-made TV lift cabinet in your home is the ultimate in bespoke luxury – so why not take that indulgence a step further by placing a gorgeous, handmade TV stand at the foot of your bed? Cabinet Tronix is a leading US manufacturer of the finest pop-up TV stands, and their specialist team of craftsmen can create tailor-made units which sit perfectly at the end of any bed. With a range of models and designer finishes to choose from, Cabinet Tronix can help give any bedroom that touch of A-list luxury that takes it from drab to fab.
A poll by the National Sleep Foundation found that an overwhelming 71% of Americans have a TV in their bedroom – but many of them are wall-mounted or positioned precariously on dressers or other stands. The end-of-bed TV lift units at Cabinet Tronix are specifically crafted to store flat-screen televisions safely and securely, while also complementing the existing interior beautifully. With so many people choosing to bring a TV into their bedroom, why not ensure it’s positioned perfectly, with a unit built to your specifications?
Trace McCullough, Director of Cabinet Tronix, says, “So many of us bring televisions into our bedroom so that we can catch up on our favorite shows or have movie marathons from the comfort of our own bed. Here at Cabinet Tronix, we say: if you’re going to have a TV in the bedroom, why not give it the platform it demands? Our handcrafted end-of-bed TV lift cabinet position television screens perfectly, with optimal viewing angles for those reclining against their pillows. Our stunning designs can also complement any existing bedroom space, whether you prefer a traditional look or a more contemporary style.”
The Toscana end-of-bed TV lift unit is one of the most sought-after designs at Cabinet Tronix, and a real favorite in bedrooms across the US. The chic studded design makes the unit a real focal point within the room, and the telescopic TV lift offers smooth and silent operation – so when you’re having a late-night Netflix marathon, you won’t wake the other half! These end-of-bed cabinets have been specifically designed to look great from any angle – there are no trailing wires or fake back panels; just a 100% high quality cabinet that is worthy of being the centerpiece of any bedroom.

The home office is used daily for this executive who works remotely. Everything was thoughtfully designed for the needs - a drink refrigerator and file drawers are built into the wall cabinetry; various lighting options, grass cloth wallpaper, swivel chairs and a wall-mounted tv
Wall Mounted TV Cabinet Designs & Ideas
36
