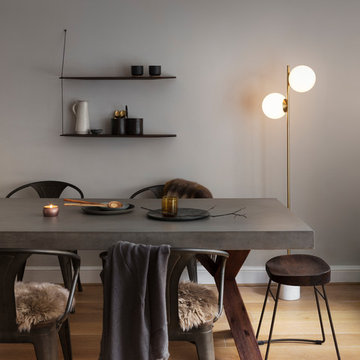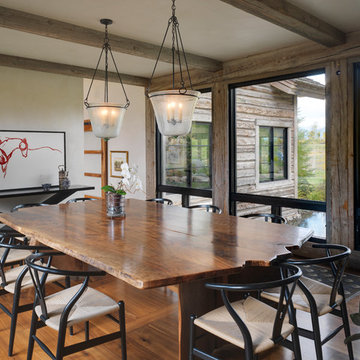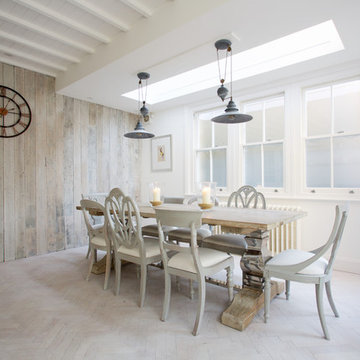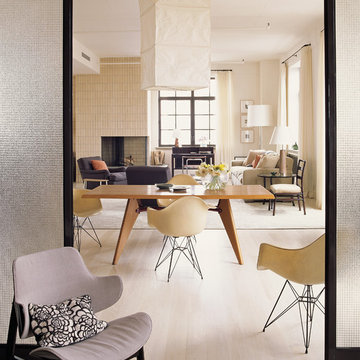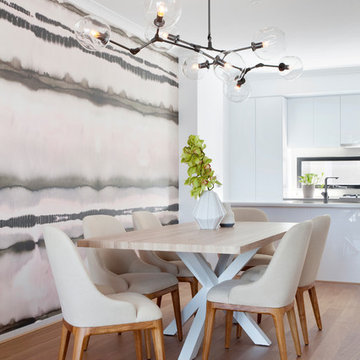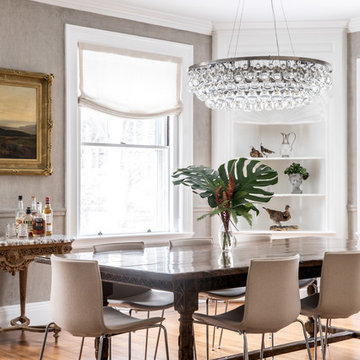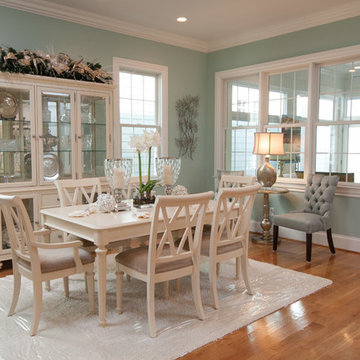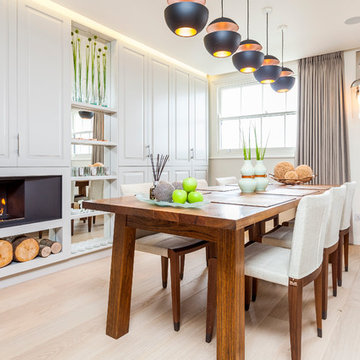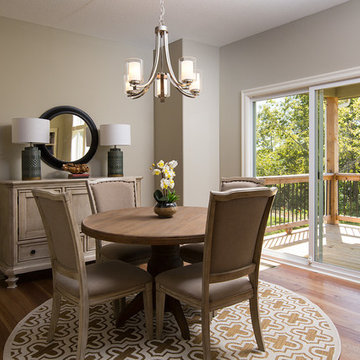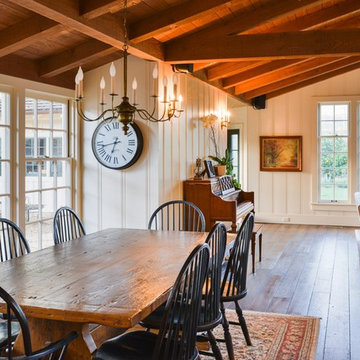Wall Mounted Dining Table Designs & Ideas
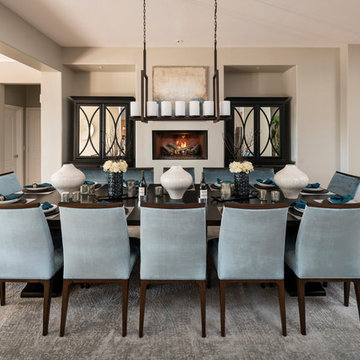
A merging of her love for bright colors and bold patterns and his love of sophisticated hues and contemporary lines, the focal point of this vast open space plan is a grand custom dining table that comfortably sits fourteen guests with an overflow lounge, kitchen and great room seating for everyday.
Shown in this photo: dining room, custom dining table, upholstered chairs, host chairs, iron chandelier, area rug, wall art, accessories & finishing touches designed by LMOH Home. | Photography Joshua Caldwell.
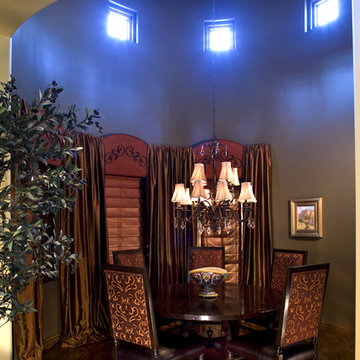
Elegant custom window treatments with applied iron scrollwork and metallic blue walls create a dramatic backdrop to the round dining table and custom upholstered chairs of this circular-shaped dining room.
Find the right local pro for your project
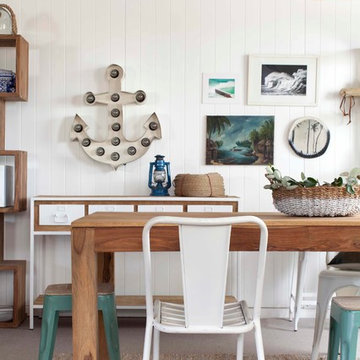
The natural beauty of this solid timber dining table makes it a perfect centrepiece for any living space. The Indian rosewood has an exquisite grain, and the clean lines of the design give this piece a timelessness. Our Natural Timber benches and chairs match this table perfectly.
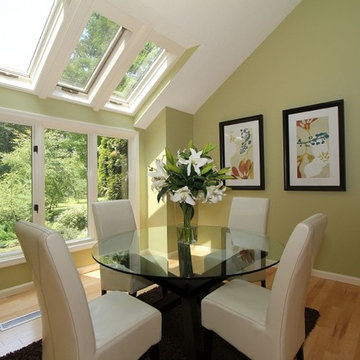
This fun dining area started out with builder's white walls and drab wall-to-wall carpeting. The large window and skylights opened the room to lush woodsy surroundings. To brighten things up we replaced the carpet with light toned wood and painted the walls with Benjamin Moore's Affinity color "Grasshopper" to bring the outside in. Rented white leather chairs and a round glass table add a contemporary flair. This all was done to stage the home for sale... and it sold on the very first day.

Photographer: Jay Goodrich
This 2800 sf single-family home was completed in 2009. The clients desired an intimate, yet dynamic family residence that reflected the beauty of the site and the lifestyle of the San Juan Islands. The house was built to be both a place to gather for large dinners with friends and family as well as a cozy home for the couple when they are there alone.
The project is located on a stunning, but cripplingly-restricted site overlooking Griffin Bay on San Juan Island. The most practical area to build was exactly where three beautiful old growth trees had already chosen to live. A prior architect, in a prior design, had proposed chopping them down and building right in the middle of the site. From our perspective, the trees were an important essence of the site and respectfully had to be preserved. As a result we squeezed the programmatic requirements, kept the clients on a square foot restriction and pressed tight against property setbacks.
The delineate concept is a stone wall that sweeps from the parking to the entry, through the house and out the other side, terminating in a hook that nestles the master shower. This is the symbolic and functional shield between the public road and the private living spaces of the home owners. All the primary living spaces and the master suite are on the water side, the remaining rooms are tucked into the hill on the road side of the wall.
Off-setting the solid massing of the stone walls is a pavilion which grabs the views and the light to the south, east and west. Built in a position to be hammered by the winter storms the pavilion, while light and airy in appearance and feeling, is constructed of glass, steel, stout wood timbers and doors with a stone roof and a slate floor. The glass pavilion is anchored by two concrete panel chimneys; the windows are steel framed and the exterior skin is of powder coated steel sheathing.
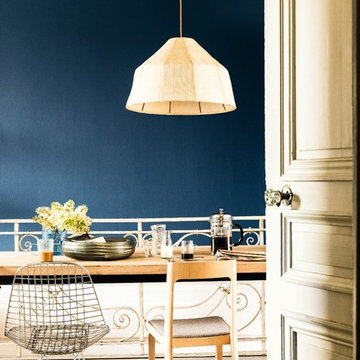
Clean white accessories contrast dramatically against a deep blue feature wall, accented with mix-matched furniture for a contemporary finish.
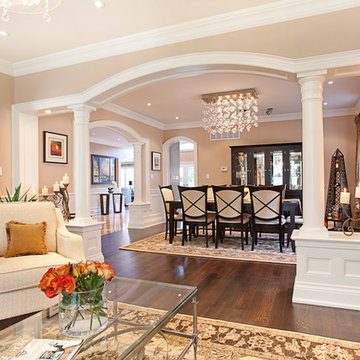
A transitional style open-concept house featuring hardwood flooring, beige walls, patterned rugs, white sofa chairs, white sofa, patterned curtains, elegant black chairs with white cushioning, wooden dining table, and dangling ceiling lights.
Home located in Mississauga, Ontario. Designed by interior design firm, Nicola Interiors, who serves the entire Greater Toronto Area.
For more about Nicola Interiors, click here: https://nicolainteriors.com/
To learn more about this project, click here: https://nicolainteriors.com/projects/gomes/
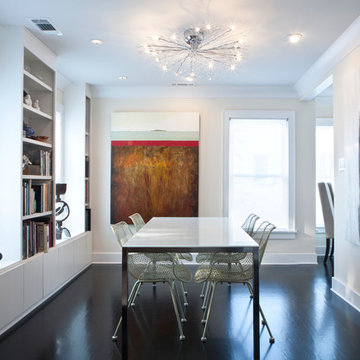
The dining room was turned into a library and dining room. The wall on the right was an obvious wall for a china cabinet, but it felt too oppressive. Instead we surrounded the windows with built ins, which provided storage below sill level and display above.
Bailey Davidson Photography
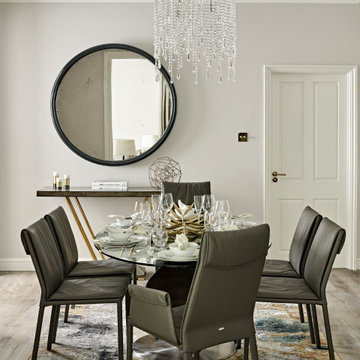
Contemporary dining space with glass oval dining table, striking chandelier, and with console table and round mirror
Wall Mounted Dining Table Designs & Ideas

The design of this refined mountain home is rooted in its natural surroundings. Boasting a color palette of subtle earthy grays and browns, the home is filled with natural textures balanced with sophisticated finishes and fixtures. The open floorplan ensures visibility throughout the home, preserving the fantastic views from all angles. Furnishings are of clean lines with comfortable, textured fabrics. Contemporary accents are paired with vintage and rustic accessories.
To achieve the LEED for Homes Silver rating, the home includes such green features as solar thermal water heating, solar shading, low-e clad windows, Energy Star appliances, and native plant and wildlife habitat.
All photos taken by Rachael Boling Photography
90
