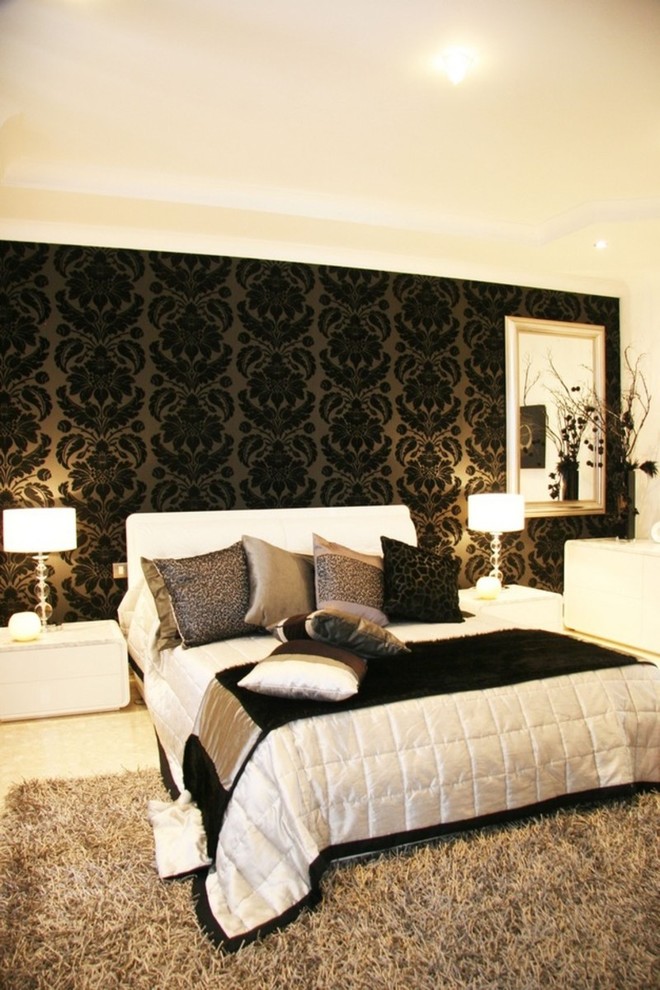
Villa in 'The Gardens' - Malta
This project was one which I particularly enjoyed realising. The master bedroom is probably one of my favourite rooms developed up to date. The lovely couple had no fear in using black velveteen damask wallpaper as a feature wall, and I admired them for this.
There are some exquisite finishes in the bedroom such as Carrara Marble, used as a top for the chest of drawers, the tall boy's and the bedside stands and finished off in a high-gloss white lacquer. The headboard is cushioned with white leather and the bed itself has a storage box underneath it powered by a hydraulic lift making it both appealing to the eye and practical.
A walk-in wardrobe was created by partitioning the room with a gypsum wall, a custom-made slide door was created for the entrance to the wardrobe with mirrors on both side ,particular storage unit was intelligently sectioned to keep all their clothes properly organised allowing maximum space utilisation. Apart from this bedroom, we were entrusted with the renovation of the kids’ bedrooms which were designed according to their age, and designed in a way that the furniture would be appropriate for the children as they grew older.
In the kitchen we added a Corian breakfast bench which gave a contemporary element to the classic kitchen which was present in the home and remained mostly unchanged. This addition allowed extra work space along with various interaction possibilities for this family. The living room and another recreational room were redecorated appropriately to keep the flow of ‘Classic Vs Contemporary’ running throughout the house.