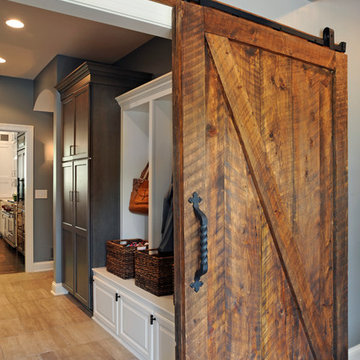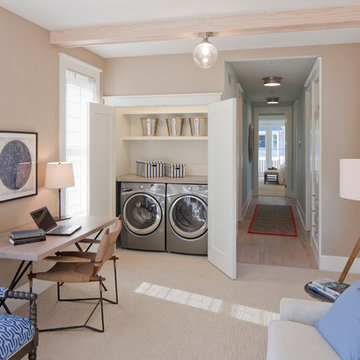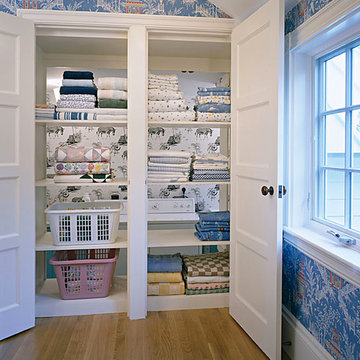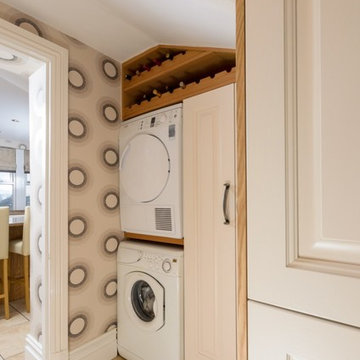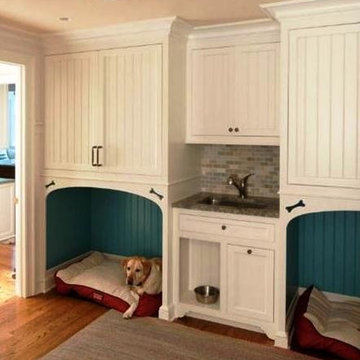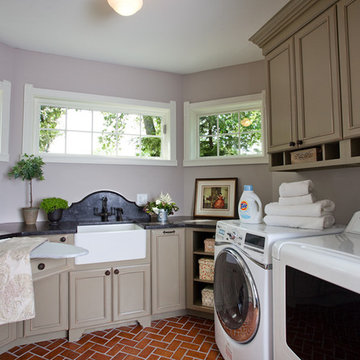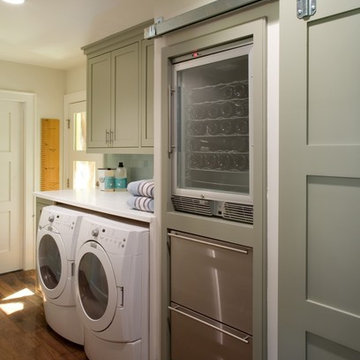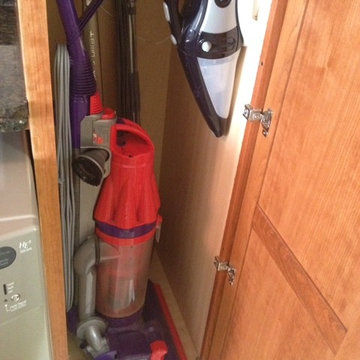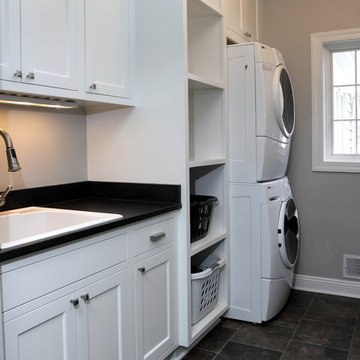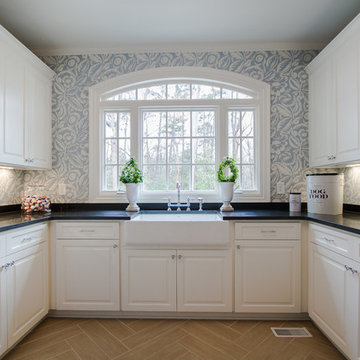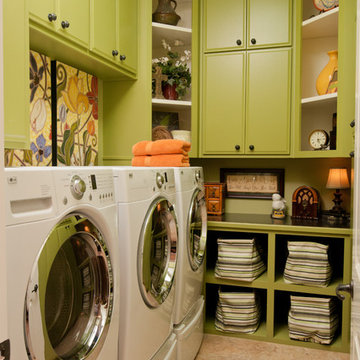1,45,863 Utility Room Design Ideas
Sort by:Popular Today
781 - 800 of 1,45,863 photos
Item 1 of 5

Created from a former breezeway this laundry room and mudroom is bright and cheery,
Photos by Susan Gilmore
Find the right local pro for your project
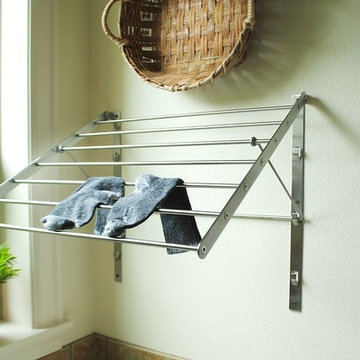
A simple metal drying rack acts as a great space saver for our narrow room. It folds up flat to the wall when not in use. The vintage basket adds warmth and is a nod to the farmhouse decor.
Denise Biggins
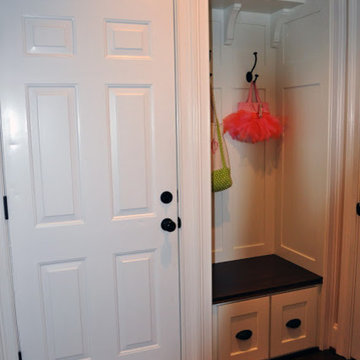
This small area used to be part of the garage, so I had my contractor (DreamWeaver Properties) open up the wall and add a small locker/mudroom area just big enough for two large shoe drawers and 2 big hooks for backpacks and jackets. The bench seat is stained to match the hardwood floors and it makes a perfect seat for putting on shoes. 2 baskets up top provide extra storage for items not needed often, like scarfs, hats and gloves. Custom millwork provided by Inspirations Design Studio in Alpharetta GA
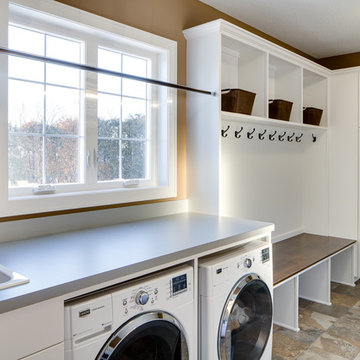
Dream Remodel Mud Room + Laundry showing the built-in coat / boot rack and washer+dryer. (c) 2013 Mark Teskey - Mark Teskey Architectural Photography
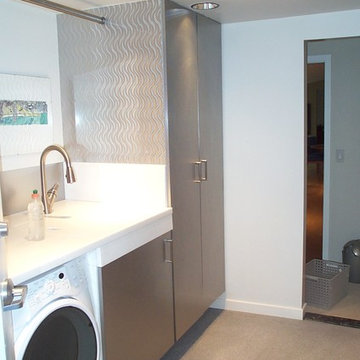
the other side with a solid surface sink and fill in for the area to become a folding table

Sherman Oaks
1950s Style Galley Kitchen Updated for Couple Aging In Place
The newly married couple in this Sherman Oaks residence knew they would age together in this house. It was a second marriage for each and they wanted their remodeled kitchen to reflect their shared aesthetic and functional needs. Here they could together enjoy cooking and entertaining for their many friends and family.
The traditional-style kitchen was expanded by blending the kitchen, dining area and laundry, maximizing space and creating an open, airy environment. Custom white cabinets, dark granite counters, new lighting and a large sky light contribute to the feeling of a much larger, brighter space.
The separate laundry room was eliminated and the washer/dryer are now hidden by pocket doors in the cabinetry. The adjacent bathroom was updated with white beveled tile, rich wall colors and a custom vanity to complement the new kitchen.
The comfortable breakfast nook adds its own personality with a brightly cushioned
custom banquette and antique table that the owner was determined to keep!
Photos: Christian Romero
1,45,863 Utility Room Design Ideas
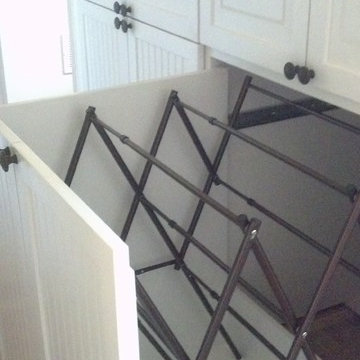
Stock drying racks cut to height fit right in, purchased at AMAZON. This space even has a drain and power if the homeowner wanted to have a stand-alone dehumidifier inside to aid in drying.
40
