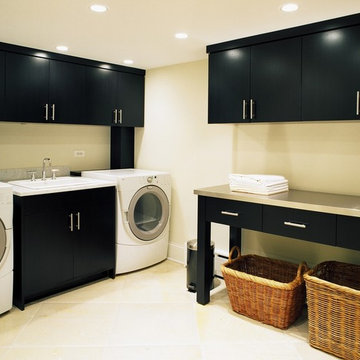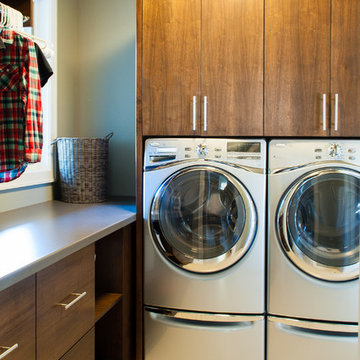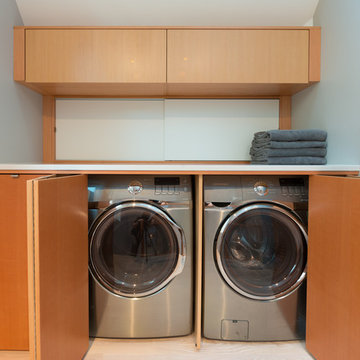6 Utility Room Design Ideas
Sort by:Popular Today
1 - 6 of 6 photos
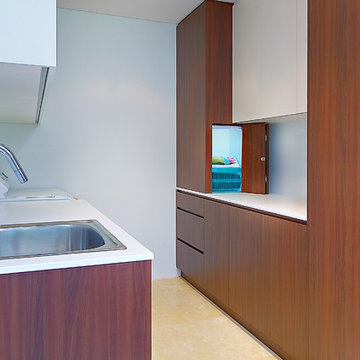
Impala just completed this stunning kitchen! The brief was to design a kitchen with warmth and impressive textures to suit the house which spanned over four levels. The design needed to allow for casual eating in the kitchen, ample preparation and storage areas. Utilitarian bench tops were selected for the preparation zones on the island and adjacent to the cooktop. A thick recycled timber slab was installed for the lowered eating zone and a stunning transparent marble for the splashback and display niche. Joinery was manufactured from timber veneer and polyurethane. Critical to the modern, sleek design was that the kitchen had minimum handles. Two handles were used on the larger doors for the fridge and lift-up cabinet which concealed the microwave. To balance the design, decorative timber panels were installed on the ceiling over the island. As storage was also a priority, a walk in pantry was installed which can be accessed at the far left by pushing a timber veneer panel.
Find the right local pro for your project
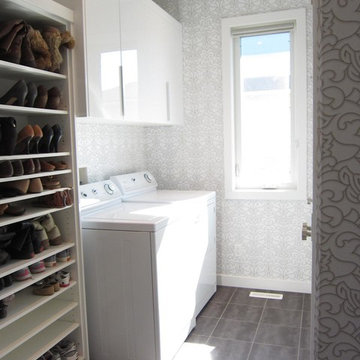
Alair Homes | Regina | Custom Home - 9' ceilings with 12' great room and 14' foyer, tastefully decorated, marble fireplace surround, lots of unique features and lighting. Custom kitchen boasts all matching high gloss doors, gables, crown moulding, and toe kicks. Quartz countertops, quartzite backsplash, soft close doors and drawers, pot lighting, surround sound. Bathroom features custom shower, floating cabinet with under cabinet lighting, heated tile floor, and quartz countertop.
6 Utility Room Design Ideas
1

