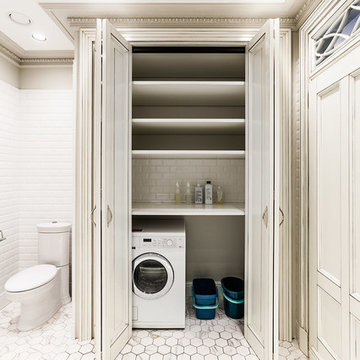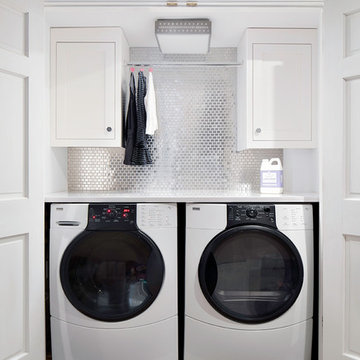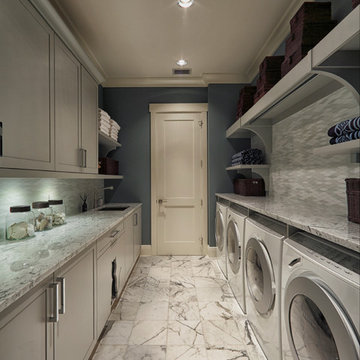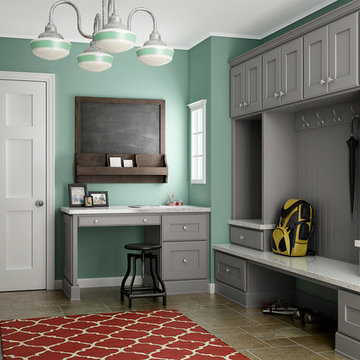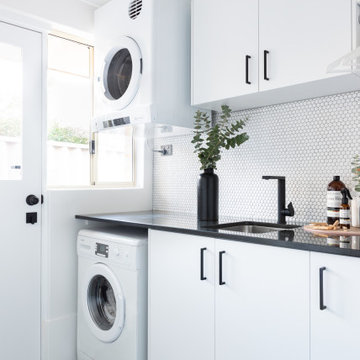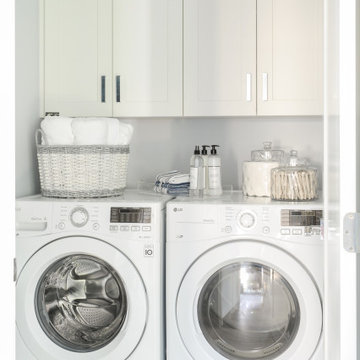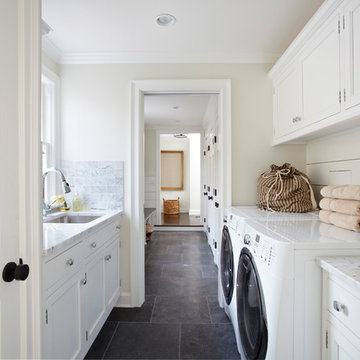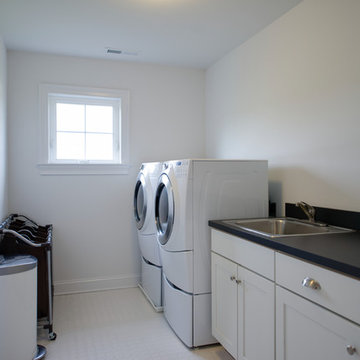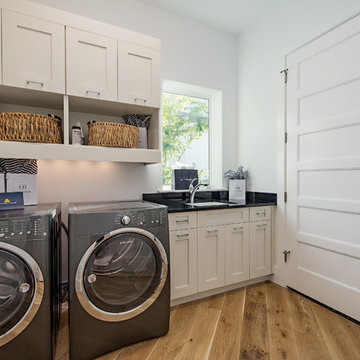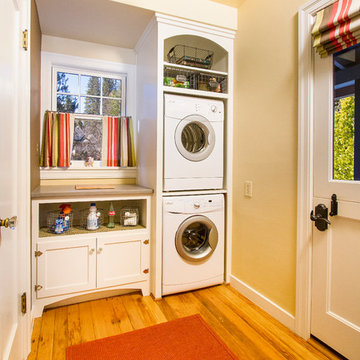27 Utility Room Design Ideas
Find the right local pro for your project

This property has been transformed into an impressive home that our clients can be proud of. Our objective was to carry out a two storey extension which was considered to complement the existing features and period of the house. This project was set at the end of a private road with large grounds.
During the build we applied stepped foundations due to the nearby trees. There was also a hidden water main in the ground running central to new floor area. We increased the water pressure by installing a break tank (this is a separate water storage tank where a large pump pulls the water from here and pressurises the mains incoming supplying better pressure all over the house hot and cold feeds.). This can be seen in the photo below in the cladded bespoke external box.
Our client has gained a large luxurious lounge with a feature log burner fireplace with oak hearth and a practical utility room downstairs. Upstairs, we have created a stylish master bedroom with a walk in wardrobe and ensuite. We added beautiful custom oak beams, raised the ceiling level and deigned trusses to allow sloping ceiling either side.
Other special features include a large bi-folding door to bring the lovely garden into the new lounge. Upstairs, custom air dried aged oak which we ordered and fitted to the bedroom ceiling and a beautiful Juliet balcony with raw iron railing in black.
This property has a tranquil farm cottage feel and now provides stylish adequate living space.

Stenciled, custom painted historical cabinetry in mudroom with powder room beyond.
Weigley Photography
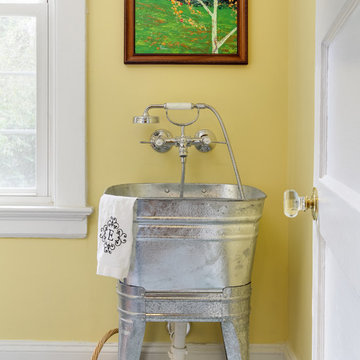
Oversized laundry washbasin with telephone handle handshower | Photo by Tad Davis Photography
*Homeowner sourced the galvanized sink
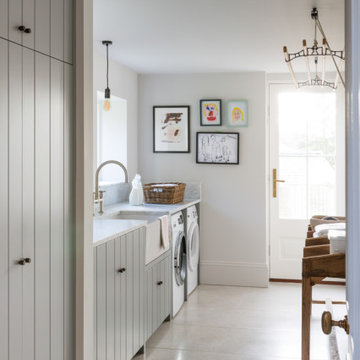
Fascination
Some projects cry out for a beautiful blend of all the finest ideas, materials and solutions – especially when ample space allows. This design is so much more than a stunning kitchen, it’s a fascinating synthesis of Shaker, Scandinavian and contemporary British design principles... and offers rooms within rooms, including a treasure-trove pantry and a can’t-live-without-me boot room. From the subtlety of its soft blue/grey palette and its light touches of timber to the shimmer of its mirrored splashback and marble worktops, this impressive scheme caters to every kitchen wish-list.
27 Utility Room Design Ideas
1




