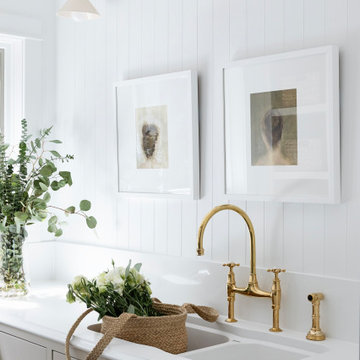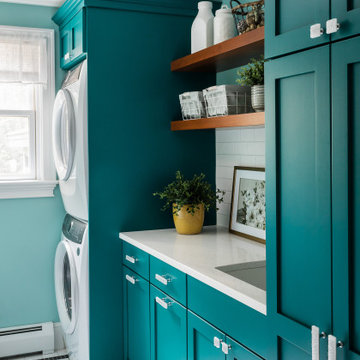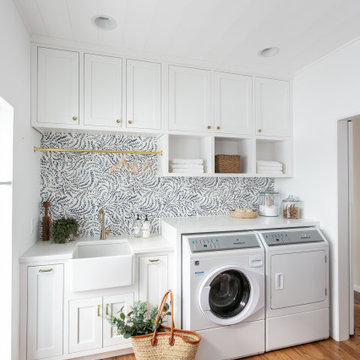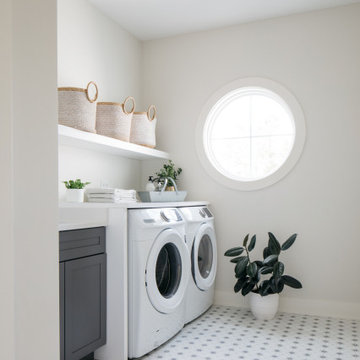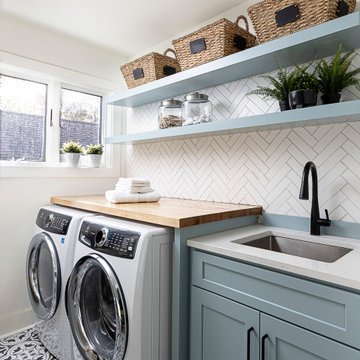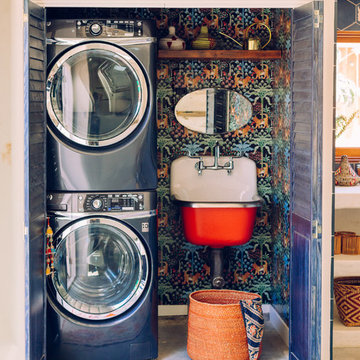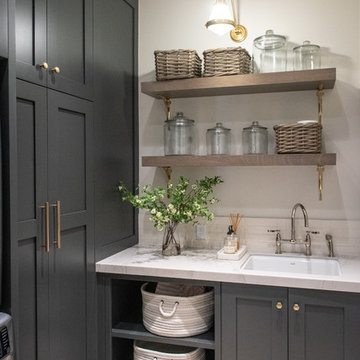1,45,586 Utility Room Design Ideas
Sort by:Popular Today
121 - 140 of 1,45,586 photos

Design: Studio Three Design, Inc /
Photography: Agnieszka Jakubowicz
Find the right local pro for your project

This laundry has the same stone flooring as the mudroom connecting the two spaces visually. While the wallpaper and matching fabric also tie into the mudroom area. Raised washer and dryer make use easy breezy. A Kohler sink with pull down faucet from Newport brass make doing laundry a fun task.

This "perfect-sized" laundry room is just off the mudroom and can be closed off from the rest of the house. The large window makes the space feel large and open. A custom designed wall of shelving and specialty cabinets accommodates everything necessary for day-to-day laundry needs. This custom home was designed and built by Meadowlark Design+Build in Ann Arbor, Michigan. Photography by Joshua Caldwell.
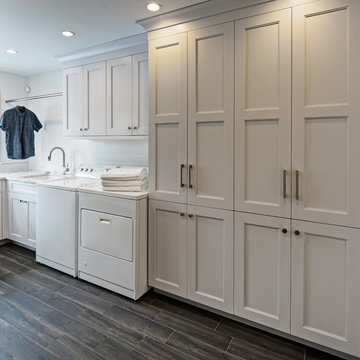
This space needed to be redesigned to better improve both the functionality and overall aesthetics of the room. The narrow footprint didn’t inhibit on all that is included in this laundry and mud room! The homeowners received their much-needed overflow pantry storage, ample shoe storage for their growing family, and plenty of room to fold laundry with additional space made for a drying rack and pull out waste/recycle bin.
The final design gives everything a place!

Farmhouse inspired laundry room, made complete with a gorgeous, pattern cement floor tile!

A clean and efficiently planned laundry room on a second floor with 2 side by side washers and 2 side by side dryers. White built in cabinetry with walls covered in gray glass subway tiles.
Peter Rymwid Photography
1,45,586 Utility Room Design Ideas
7
