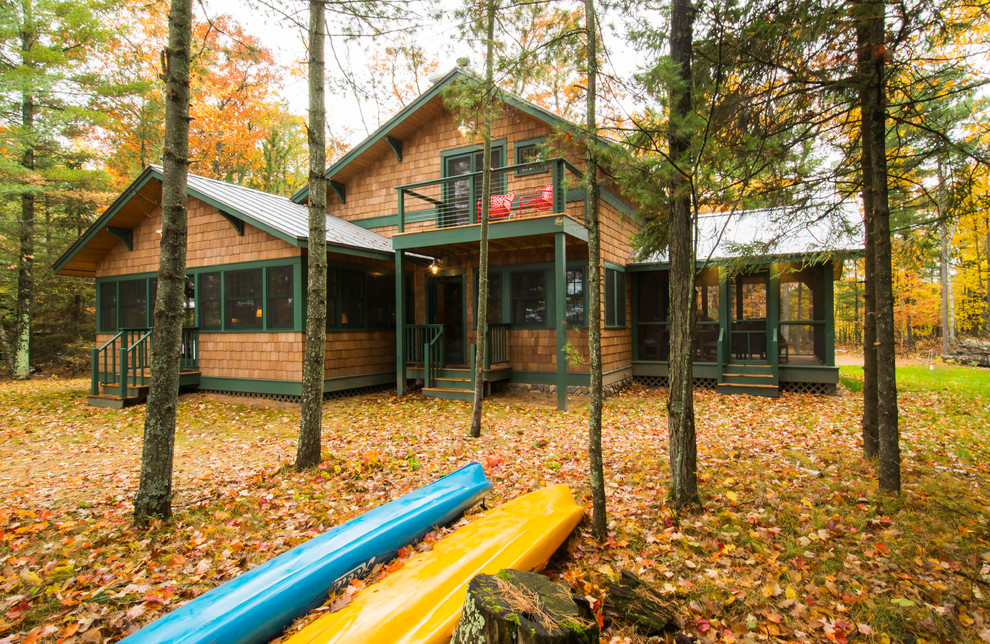
'Up North' Cabin
The challenge was to preserve the heritage of a small summer cabin that was built by the current owners' grandparents while providing a four season cabin for the extended family to enjoy. The original living room was kept intact while lifting it for a foundation and building insulated walls around it. The fireplace was caringly dismantled and reassembled using the same stones for the surrround. Second story bedrooms and a bath were added to the front and side to preserve the vauled log framing in the main space.
Photo: Shane Quesinberry
