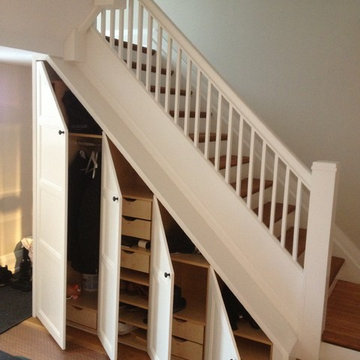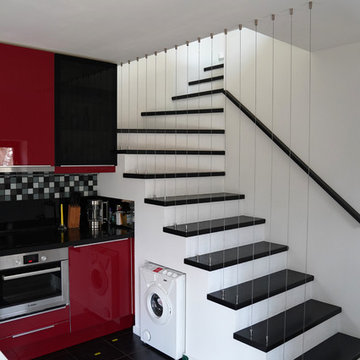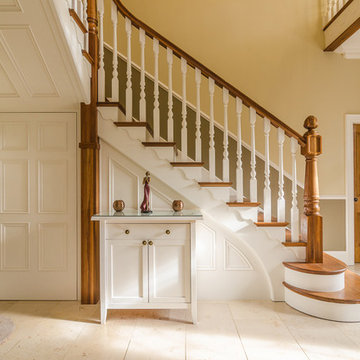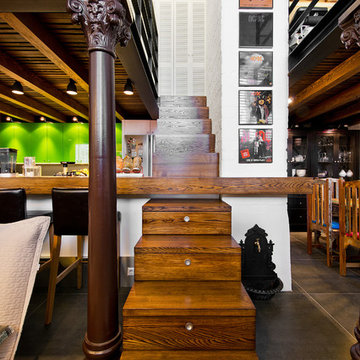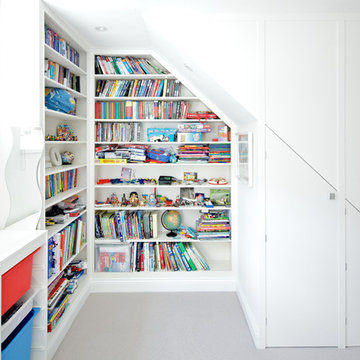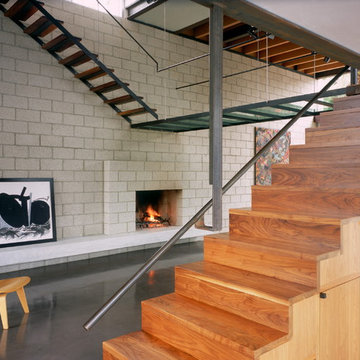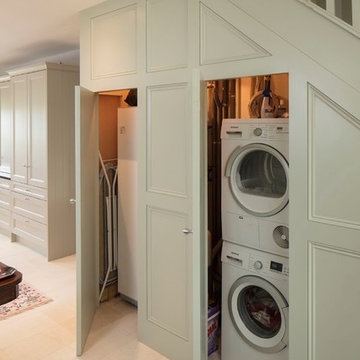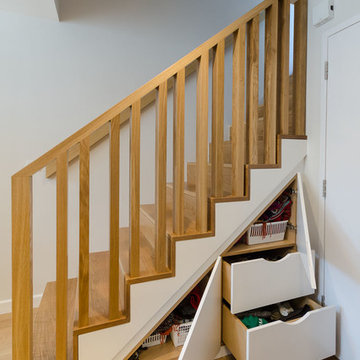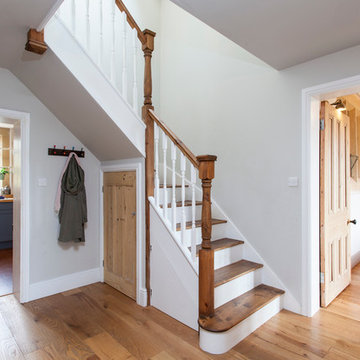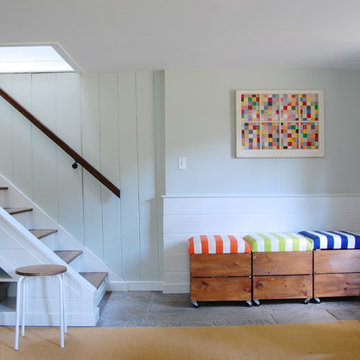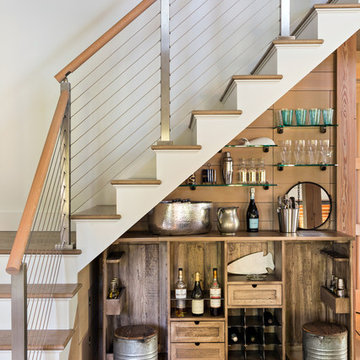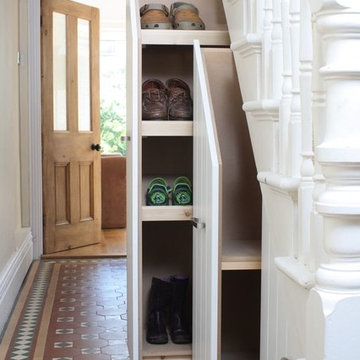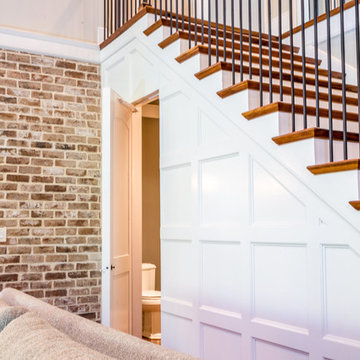Under Stair Storage Designs & Ideas
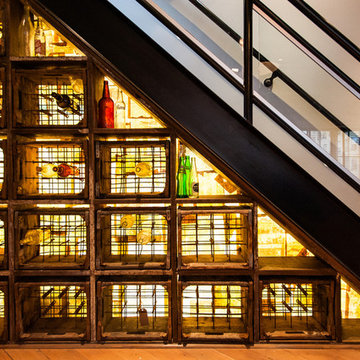
Beyond Beige Interior Design,
www.beyondbeige.com
Ph: 604-876-3800
Randal Kurt Photography.
Craftwork Construction. - Millwork
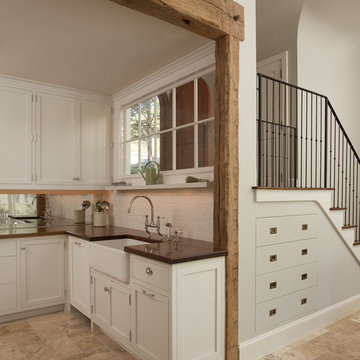
This is an elegant, finely-appointed room with aged, hand-hewn beams, dormered clerestory windows, and radiant-heated limestone floors. But the real power of the space derives less from these handsome details and more from the wide opening centered on the pool.
Find the right local pro for your project
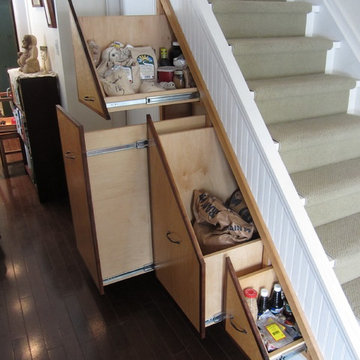
Another house without adequate storage on the main floor. The client needed a storage space where she can keep all her various (and heavy) bags of flour and other smaller items and baking supplies. Full extension drawers make it easy to access all areas of the drawer. Veneer core plywood construction. Drawer fronts are oak plywood with solid walnut edging.
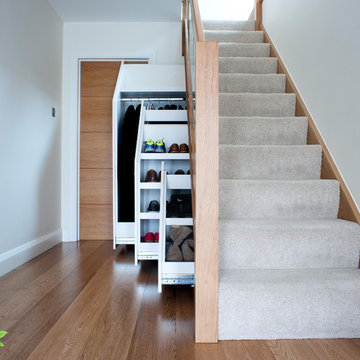
Under stairs storage solution, with three pull out drawers. Shoes and coat storage combination. Externally flush and plain design.
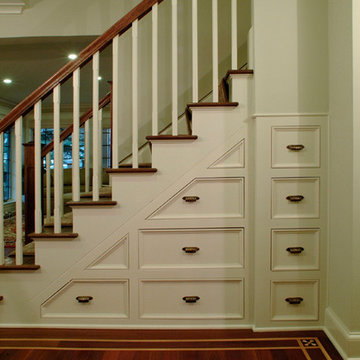
The hall way side of the staircase leading to the second floor was a perfect fit for a hat, shoe and scarves drawer section
Photo Ken Skalski
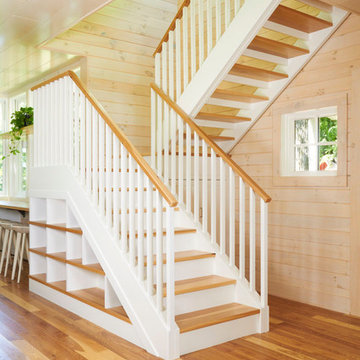
Staircase/wall paneling by Ingrained Wood Studios: The Mill.
© Alyssa Lee Photography
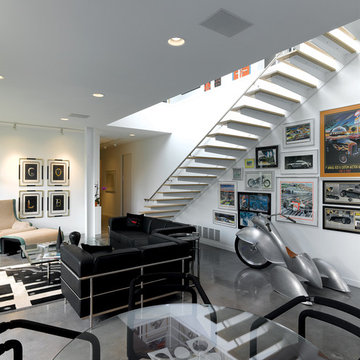
For this house “contextual” means focusing the good view and taking the bad view out of focus. In order to accomplish this, the form of the house was inspired by horse blinders. Conceived as two tubes with directed views, one tube is for entertaining and the other one for sleeping. Directly across the street from the house is a lake, “the good view.” On all other sides of the house are neighbors of very close proximity which cause privacy issues and unpleasant views – “the bad view.” Thus the sides and rear are mostly solid in order to block out the less desirable views and the front is completely transparent in order to frame and capture the lake – “horse blinders.” There are several sustainable features in the house’s detailing. The entire structure is made of pre-fabricated recycled steel and concrete. Through the extensive use of high tech and super efficient glass, both as windows and clerestories, there is no need for artificial light during the day. The heating for the building is provided by a radiant system composed of several hundred feet of tubes filled with hot water embedded into the concrete floors. The façade is made up of composite board that is held away from the skin in order to create ventilated façade. This ventilation helps to control the temperature of the building envelope and a more stable temperature indoors. Photo Credit: Alistair Tutton
Under Stair Storage Designs & Ideas
20



















