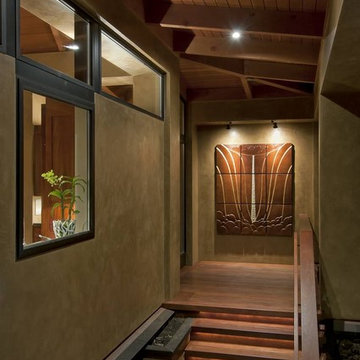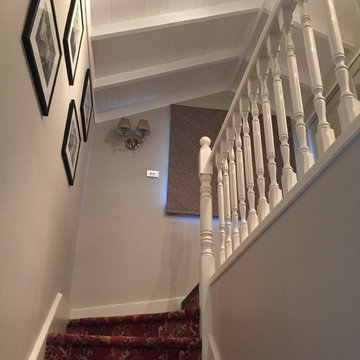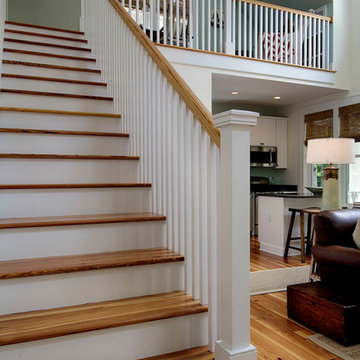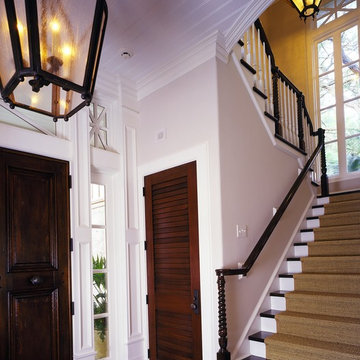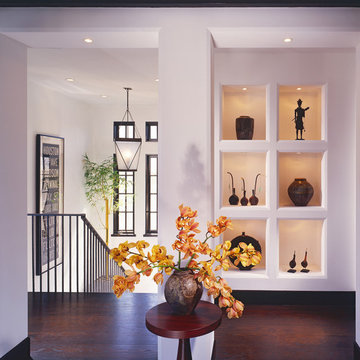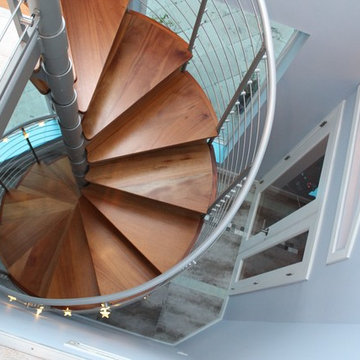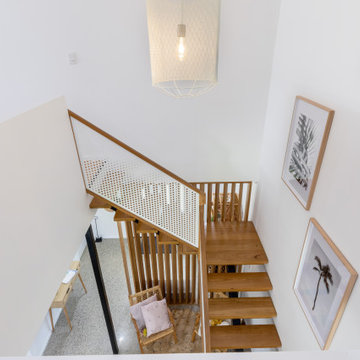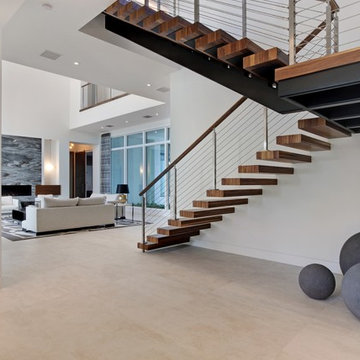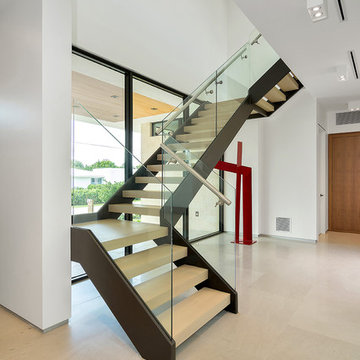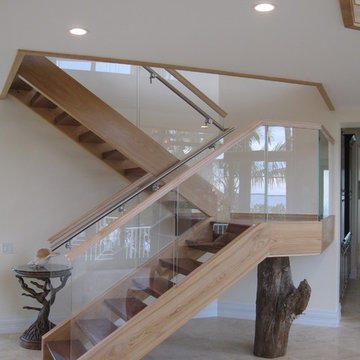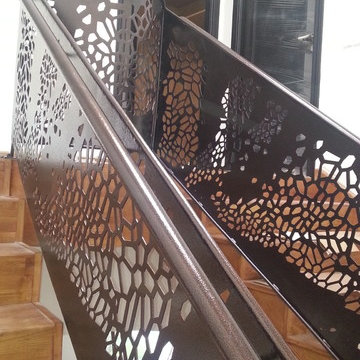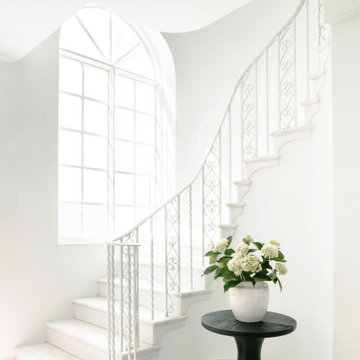1,135 Tropical Staircase Design Ideas
Sort by:Popular Today
41 - 60 of 1,135 photos
Item 1 of 2
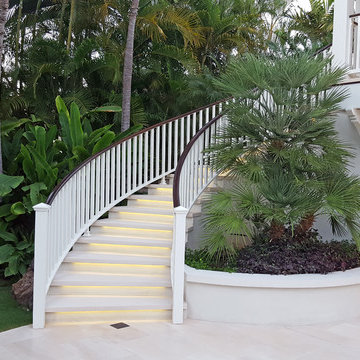
Built in 1998, the 2,800 sq ft house was lacking the charm and amenities that the location justified. The idea was to give it a "Hawaiiana" plantation feel.
Exterior renovations include staining the tile roof and exposing the rafters by removing the stucco soffits and adding brackets.
Smooth stucco combined with wood siding, expanded rear Lanais, a sweeping spiral staircase, detailed columns, balustrade, all new doors, windows and shutters help achieve the desired effect.
On the pool level, reclaiming crawl space added 317 sq ft. for an additional bedroom suite, and a new pool bathroom was added.
On the main level vaulted ceilings opened up the great room, kitchen, and master suite. Two small bedrooms were combined into a fourth suite and an office was added. Traditional built-in cabinetry and moldings complete the look.
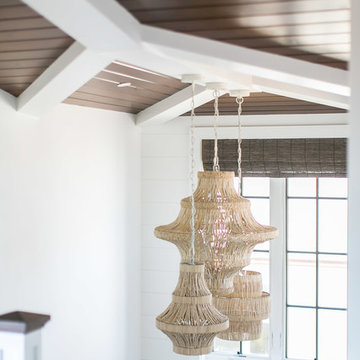
Interior Design: Blackband Design
Build: Patterson Custom Homes
Architecture: Andrade Architects
Photography: Ryan Garvin
Find the right local pro for your project
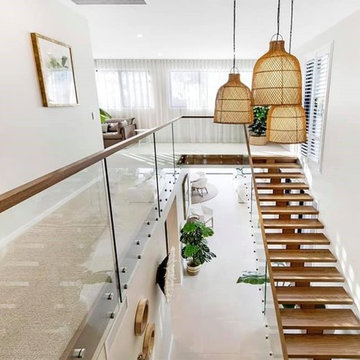
This resort like staircase to the second floor, creates a luxury feeling and is very open. The light medium timbers used is very resort like and compliments the style very well
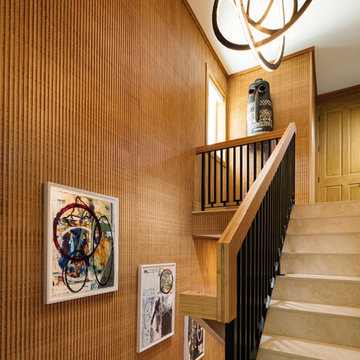
A chandelier with wheels of light hangs above vibrant artwork in the stariway
Photo: Kim Sargent
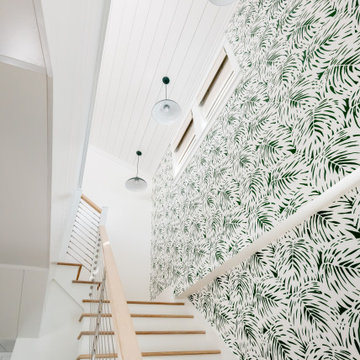
Delpino Custom Homes specializes in luxury custom home builds and luxury renovations and additions in and around Charleston, SC.
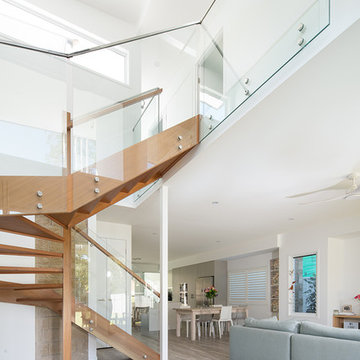
Alterations and additions to a very modest beach side bungalow in order to create a modest family home that provides connected flexible spaces that merge internal living zones to the landscape beyond.
image by Studio Next
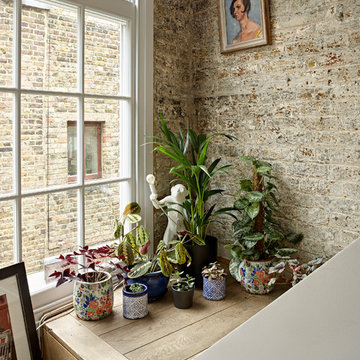
This otherwise bare landing is populated with an abundance of greenery, the client's quirky monkey light nestled amongst the foliage
Photography courtesy of Nick Smith
1,135 Tropical Staircase Design Ideas
3
