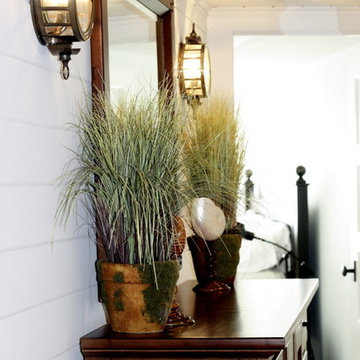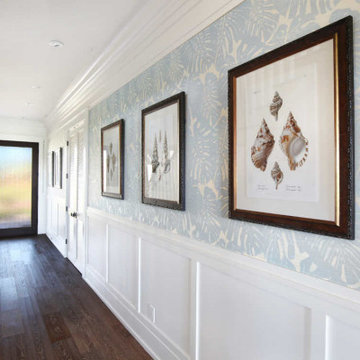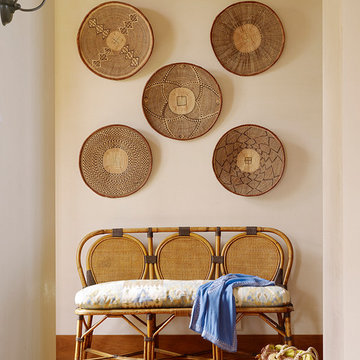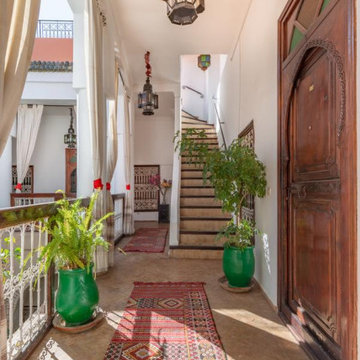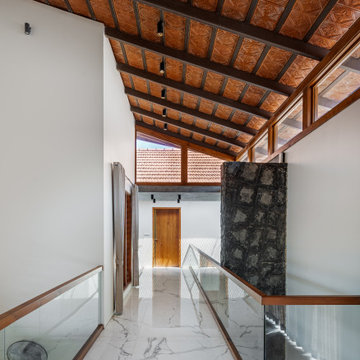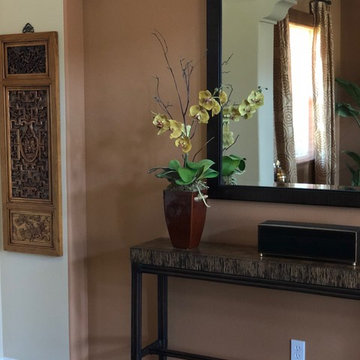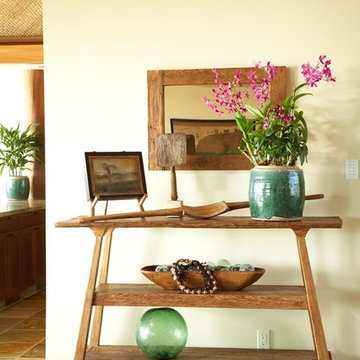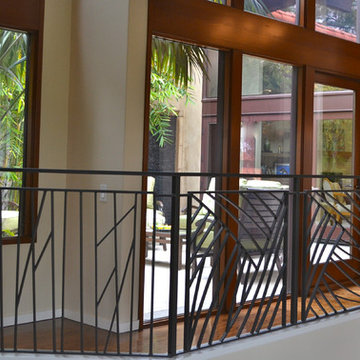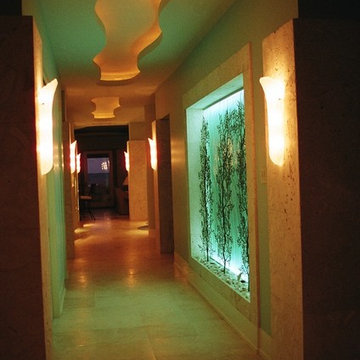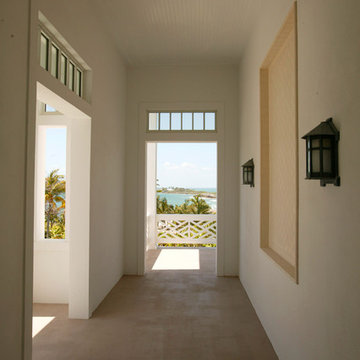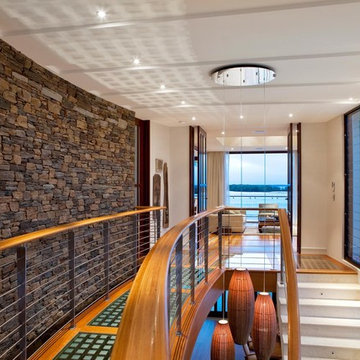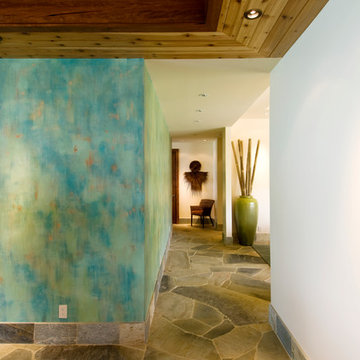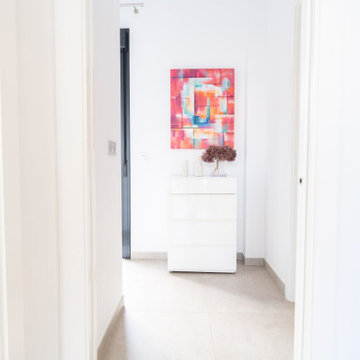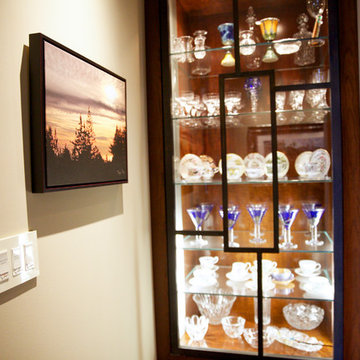1,129 Tropical Corridor Design Ideas
Sort by:Popular Today
81 - 100 of 1,129 photos
Item 1 of 2
Find the right local pro for your project
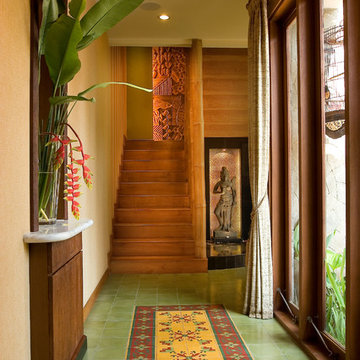
On the left, there is a telephone stand with niche for vase display. Green red yellow cast concrete tiles inlaid onto the floor as a permanent area rug. Indonesian rose woods are used for the cove ceiling.
At the end of the hall, staircase is embellished with bamboo balluster, carved wooden wall art, and black granite niche for Buddha statue.
Photo : Bambang Purwanto
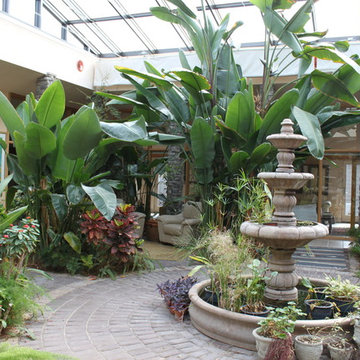
Having a fountain in your atrium can bring serenity to the home.
Garden Atriums is a green residential community in Poquoson, Virginia that combines the peaceful natural beauty of the land with the practicality of sustainable living. Garden Atrium homes are designed to be eco-friendly with zero cost utilities and to maximize the amount of green space and natural sunlight. All homeowners share a private park that includes a pond, gazebo, fruit orchard, fountain and space for a personal garden. The advanced architectural design of the house allows the maximum amount of available sunlight to be available in the house; a large skylight in the center of the house covers a complete atrium garden. Green Features include passive solar heating and cooling, closed-loop geothermal system, exterior photovoltaic panel generates power for the house, superior insulation, individual irrigation systems that employ rainwater harvesting.
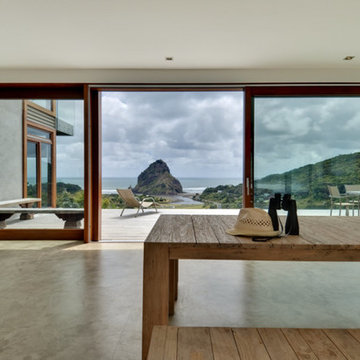
This featured project truly represents the WOW factor that Panda customers have come to expect. Every aspect of this home relies on the large openings provided by Panda’s custom wood doors and windows. With views like these, the homeowner did not want to miss a thing, so Panda provided “a view that, until now, had only been imagined”.
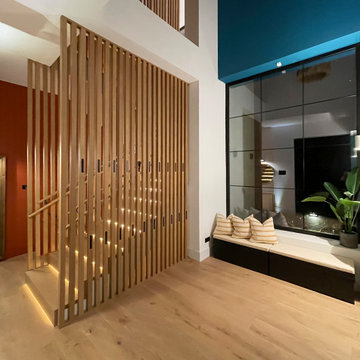
Recibidor con almacenaje en todos sus lados: a la derecha un armario empotrado, de frente un banco con almacenaje, a la izquierda, los separadores de madera llevan integrados unos percheros retráctiles.
Hall with storage on all sides: on the right a built-in wardrobe, in front a bench with storage, on the left, the wooden dividers have integrated retractable coat racks.
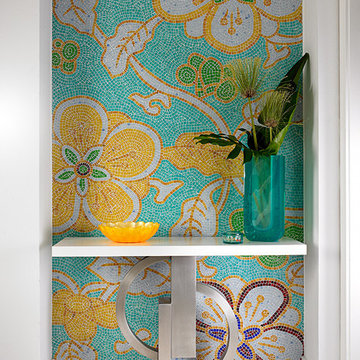
Vignette of mosaic inset with modern chrome based table.
SHOT BY SARGENT PHOTOGRAPHY
1,129 Tropical Corridor Design Ideas
5
