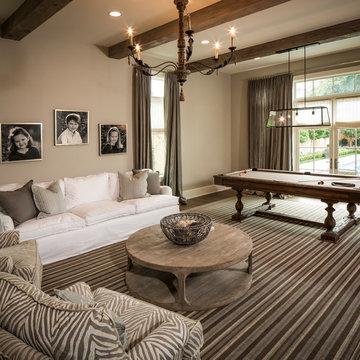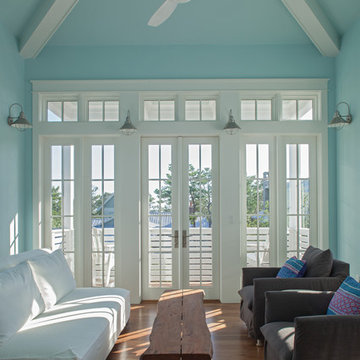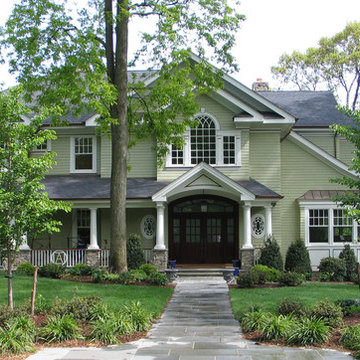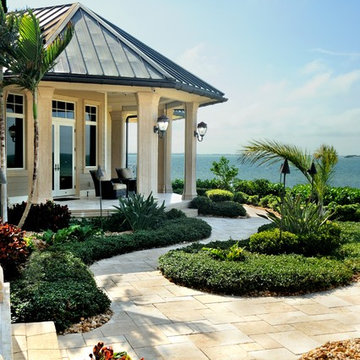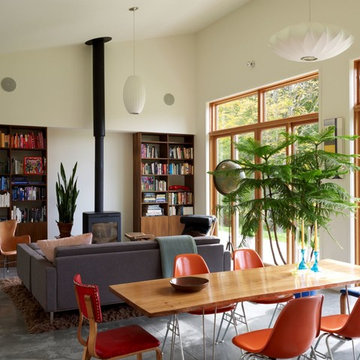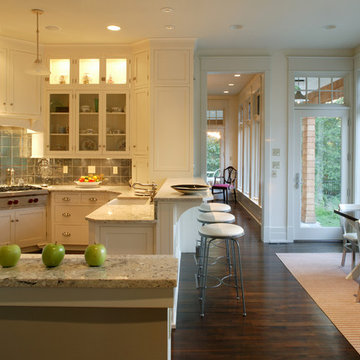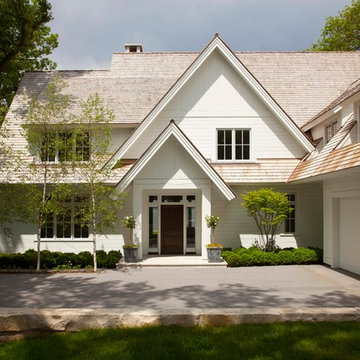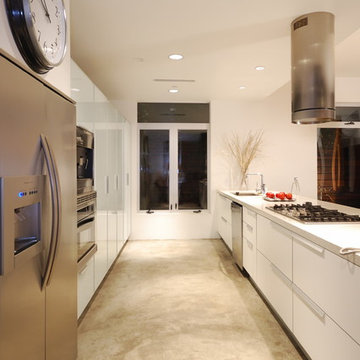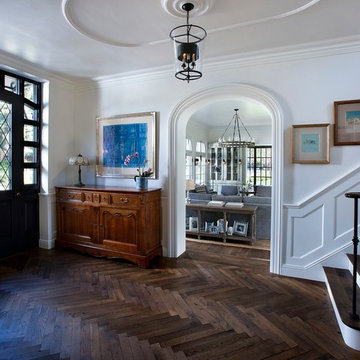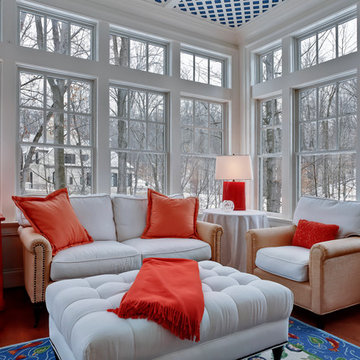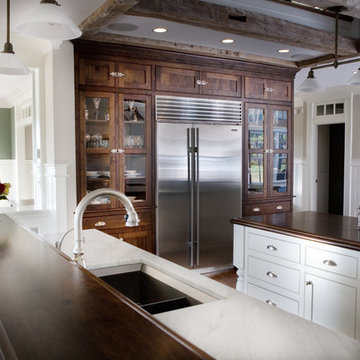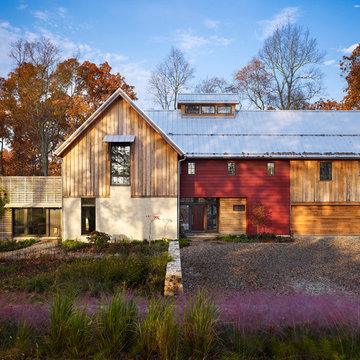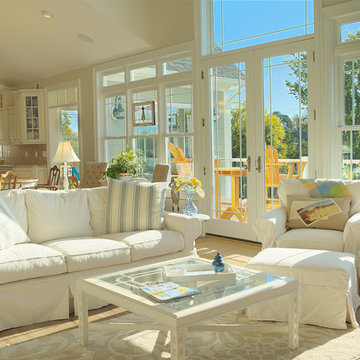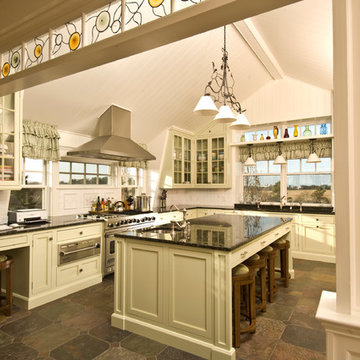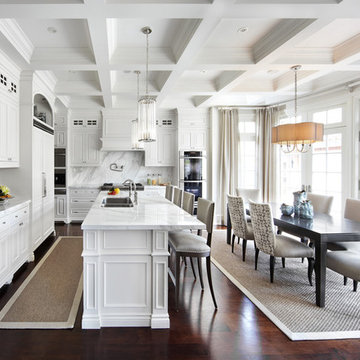Transom Window Designs & Ideas

View of the renovated warehouse building from the street.
Christian Sauer Images
Find the right local pro for your project
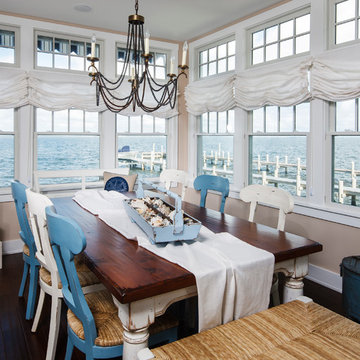
All furniture and accessories were bought at Serenity Design. If you are interested in purchasing anything you see in our photographs please contact us at the store 609-494-5162. Many of the items can be shipped throughout the country. Photographs by John Martinelli
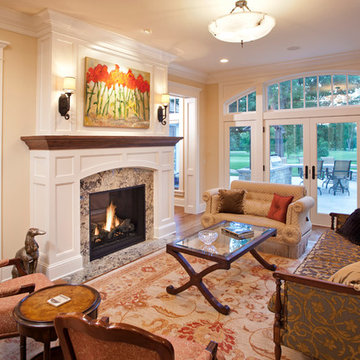
Builder: John Kraemer & Sons
Architecture: Sharratt Design & Co.
Interior Design: Katie Redpath Constable
Photography: Landmark Photography
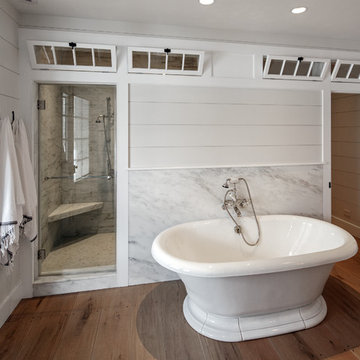
A pedestal tub in the Master Bathroom has a wall hung tub filler, mounted on a marble wainscot which protects the walls from any errant water. The entry door hardware is a traditional latch. Operable transom windows are custom. Wide board oak flooring.
photo: scott benedict practical(ly) studios
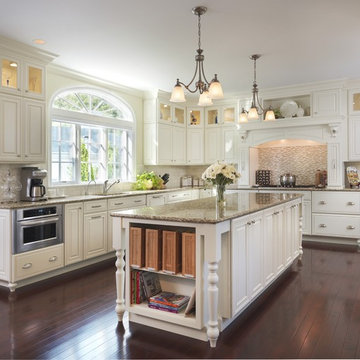
Kitchen designed by Lisa Zompa of Kitchen Views, Warwick, RI
Photo Credit: Nat Rea Photography, Barrington, RI (www.natrea.com)
Transom Window Designs & Ideas
40



















