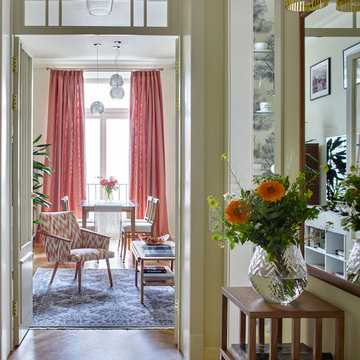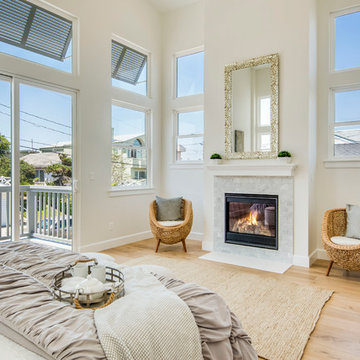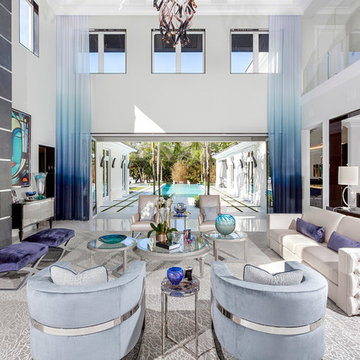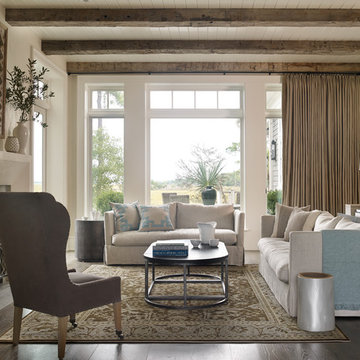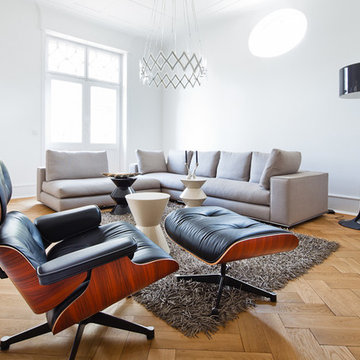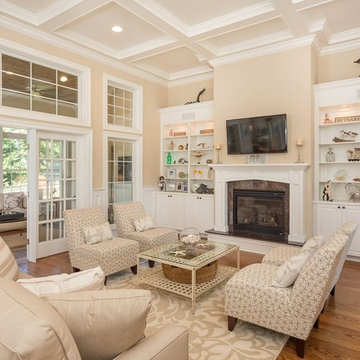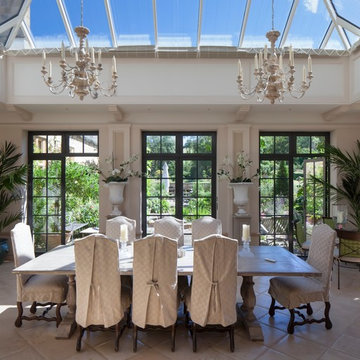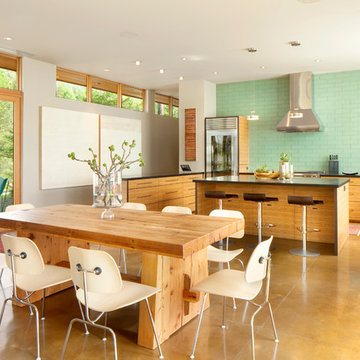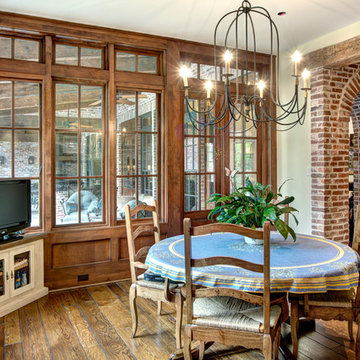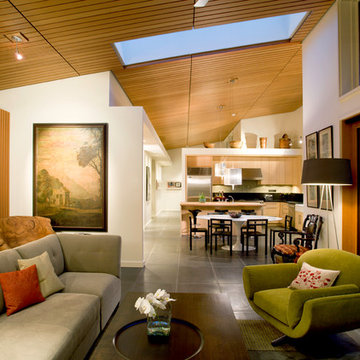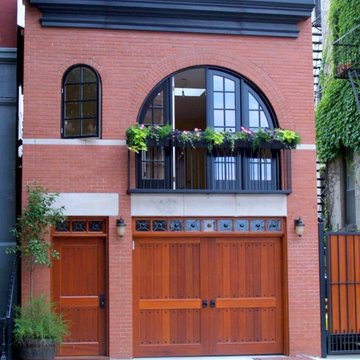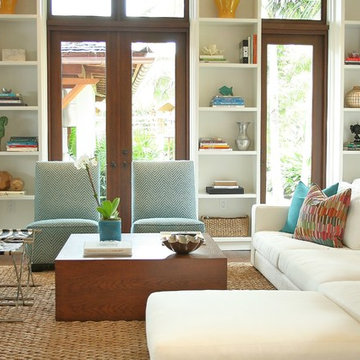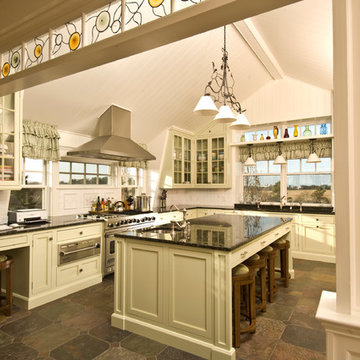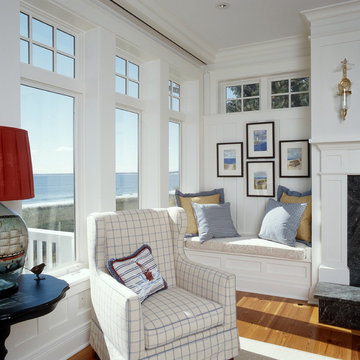Transom Window Designs & Ideas
Find the right local pro for your project
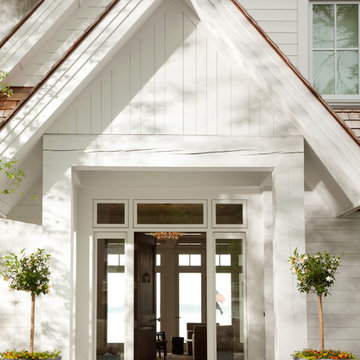
Located on a picturesque setting on Lake Minnetonka, this lakefront home masterfully balances contemporary and traditional sentiments, striving not to design to either extreme.
With team collaboration intentions to combine both form and function — and an eye on simple, beautiful and comfortable solutions, this relaxed elegant design approach honors lakeside living that permeates the residence. This Streeter home also blends in beautifully with surrounding classic lake homes that are reminiscent of timeless architecture and craftsmanship found in Europe and Nantucket.
BUILDER: Streeter & Associates
ARCHITECT: Kurt Baum & Associates
INTERIOR: Alecia Stevens Interior Design
PHOTOGRAPHY: Steve Henke Photography
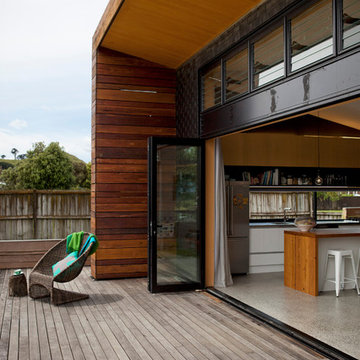
The wedge's crisp lines and accentuated length contrast with the organic texture of the wood. Internally, the high raking ceilings create a light-filled space, and louver windows allow fresh air to flow through the home.
Photography by Jim Janse
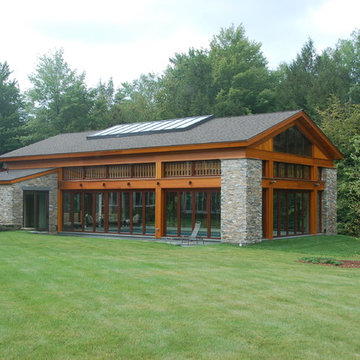
Nestled in the Berkshire Mountains, the poolhouse opens completely to the outdoors during warm months via sliding doors that fold away. In winter, swimmers can enjoy the water while watching the snow fall.
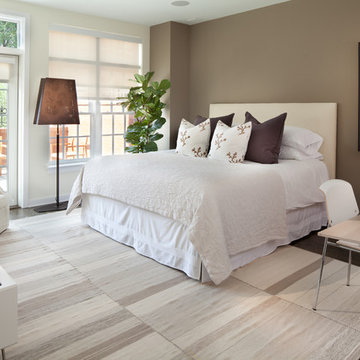
Morgan Howarth Photography 240-377-1766
Gaslight Square by ABDO Developement an innovative condominium development. Located in Alexandria, Virginia
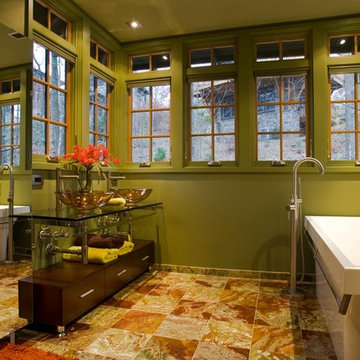
FrontierGroup; This low impact design includes a very small footprint (500 s.f.) that required minimal grading, preserving most of the vegetation and hardwood tress on the site. The home lives up to its name, blending softly into the hillside by use of curves, native stone, cedar shingles, and native landscaping. Outdoor rooms were created with covered porches and a terrace area carved out of the hillside. Inside, a loft-like interior includes clean, modern lines and ample windows to make the space uncluttered and spacious.
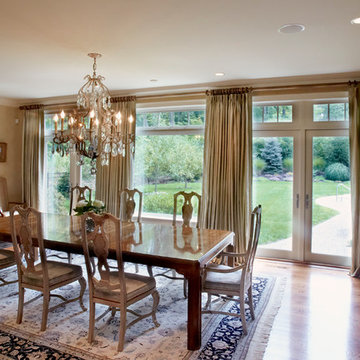
The formal dining room overlooks the gardens and pool area. Entertaining can be enjoyable during the day or evening.
Transom Window Designs & Ideas
100



















