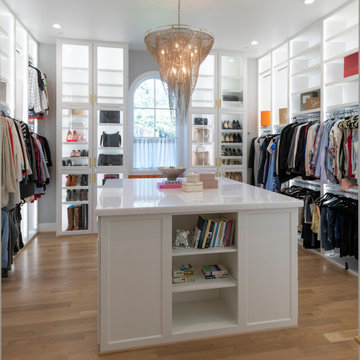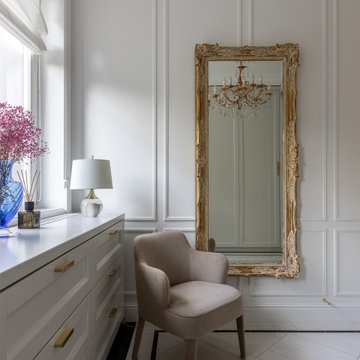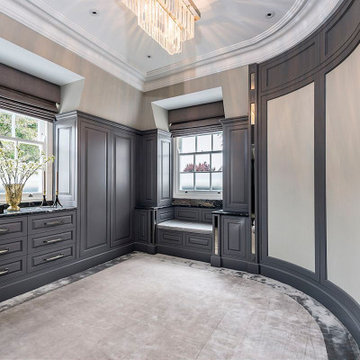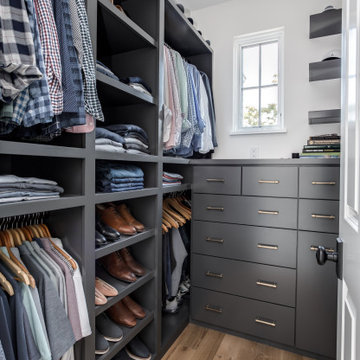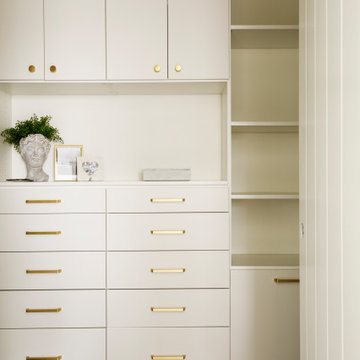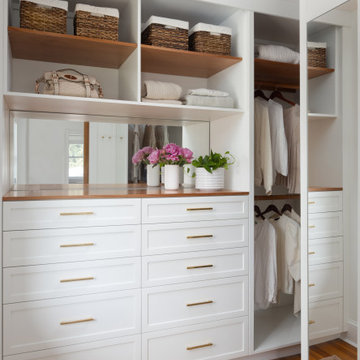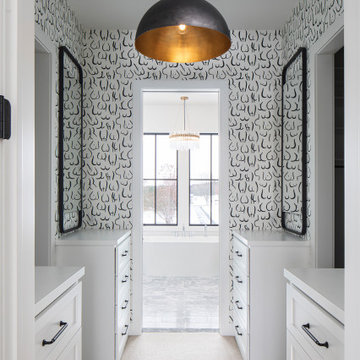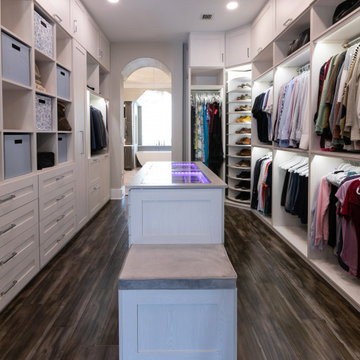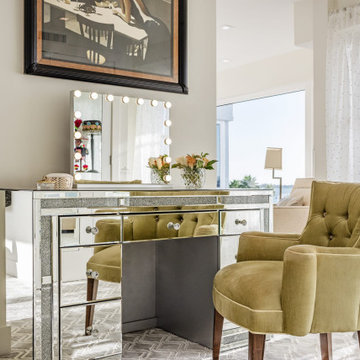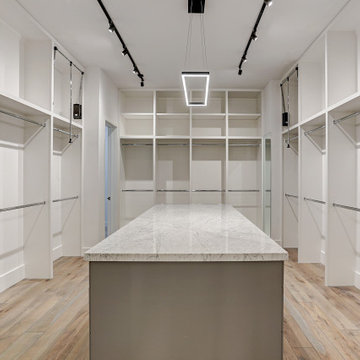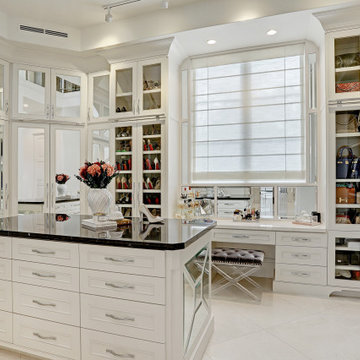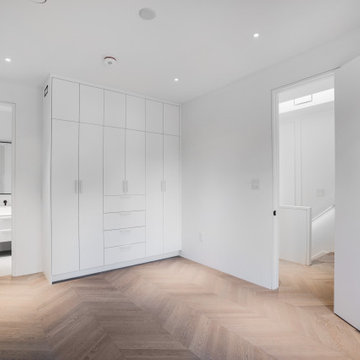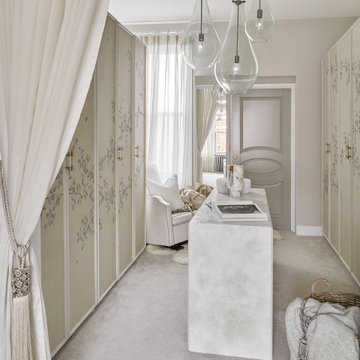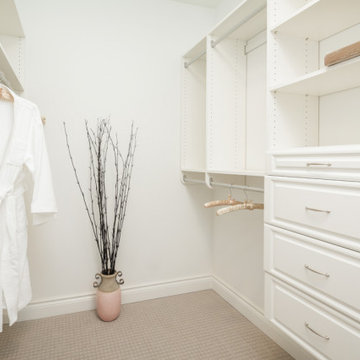22,875 Transitional Wardrobe Design Ideas
Sort by:Popular Today
41 - 60 of 22,875 photos
Item 1 of 2

We updated this bedroom, considering closet space. we added a walk-in closet and it was a fantastic investment because it adds storage and extra space. We painted this bedroom white and make it look bigger. We used engineered wood flooring made of plywood with stable dimensions and a hardwood veneer. which adds beauty and makes them feel safe and comfortable in the bedroom.
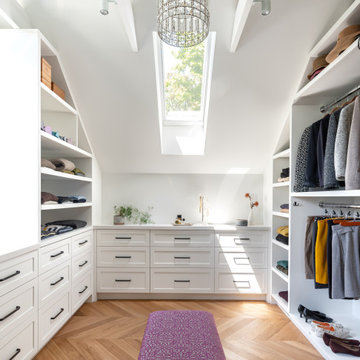
The large dressing room and walk-in closet also features a vaulted ceiling, skylight, and large window. Every corner of space is maximized for storage, including deep dresser drawers that make use of the remaining space behind the knee walls.
Find the right local pro for your project
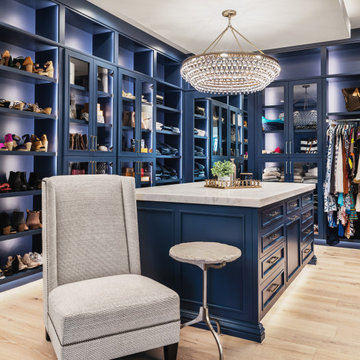
Master closet with expansive blue cabinetry, sitting chair, crystal chandelier, secret room, marble top, light wood floor.
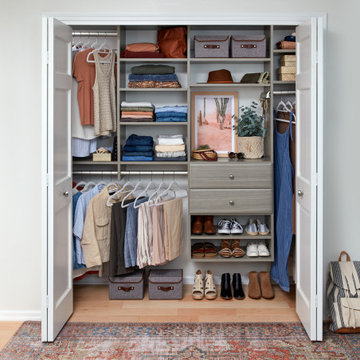
Use every inch of available storage space with a well-planned Reach-In Closet. EasyClosets' wall-mounted solutions allow for additional storage above and below the installed material. Stow away off-season clothing on the top shelf and place shoes on the floor for easy, everyday access.
22,875 Transitional Wardrobe Design Ideas
3
