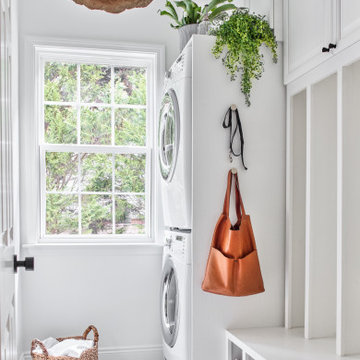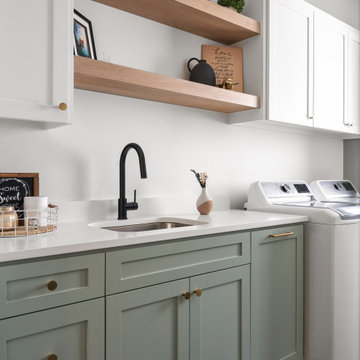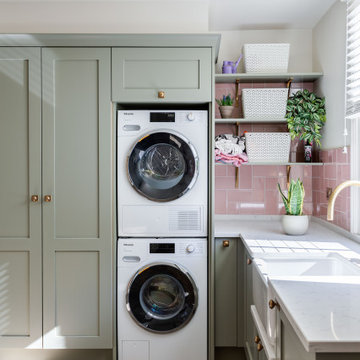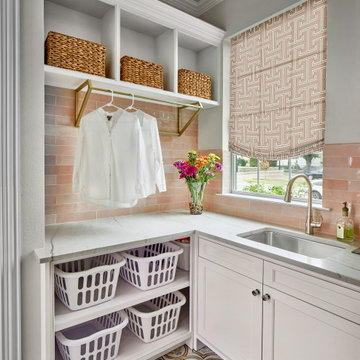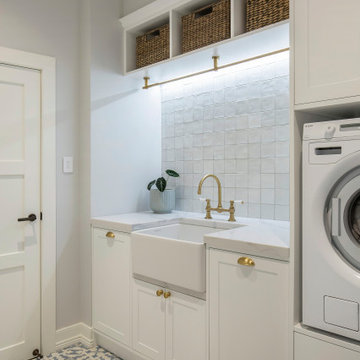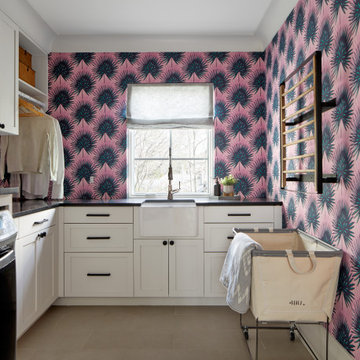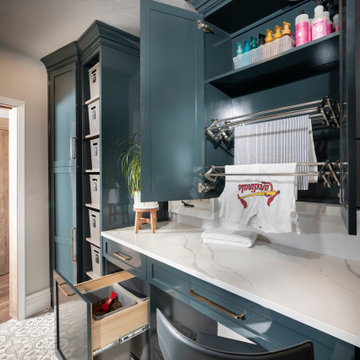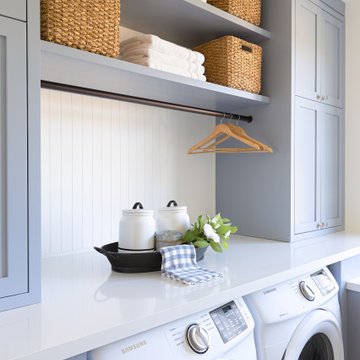23,897 Transitional Utility Room Design Ideas
Sort by:Popular Today
41 - 60 of 23,897 photos
Item 1 of 2

Tall storage cupboards with laundry baskets, space for hoover & ironing board & cleaning equipment. Bespoke hand-made cabinetry. Paint colours by Lewis Alderson

On April 22, 2013, MainStreet Design Build began a 6-month construction project that ended November 1, 2013 with a beautiful 655 square foot addition off the rear of this client's home. The addition included this gorgeous custom kitchen, a large mudroom with a locker for everyone in the house, a brand new laundry room and 3rd car garage. As part of the renovation, a 2nd floor closet was also converted into a full bathroom, attached to a child’s bedroom; the formal living room and dining room were opened up to one another with custom columns that coordinated with existing columns in the family room and kitchen; and the front entry stairwell received a complete re-design.
KateBenjamin Photography
Find the right local pro for your project

Playful Bubblicious tile acts as a backsplash in this simple, spacious laundry room. Photo: Matt Edington

A mixed use mud room featuring open lockers, bright geometric tile and built in closets.

This dedicated laundry room gives a peaceful moment with the simply white cabinets and the light gray touch of the hardware, appliances and floor. The laundry storage baskets makes it a lot better!

This home was a blend of modern and traditional, mixed finishes, classic subway tiles, and ceramic light fixtures. The kitchen was kept bright and airy with high-end appliances for the avid cook and homeschooling mother. As an animal loving family and owner of two furry creatures, we added a little whimsy with cat wallpaper in their laundry room.
23,897 Transitional Utility Room Design Ideas
3


