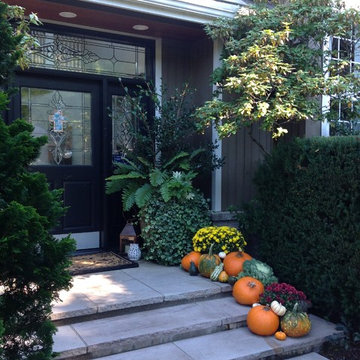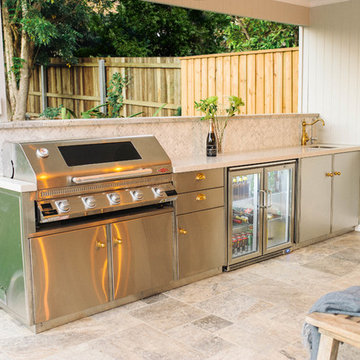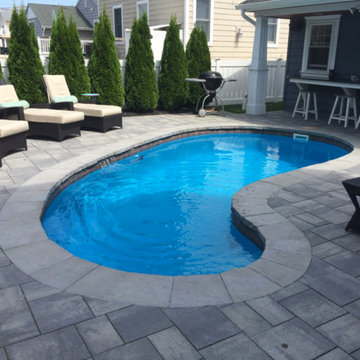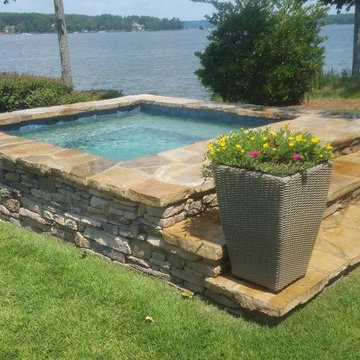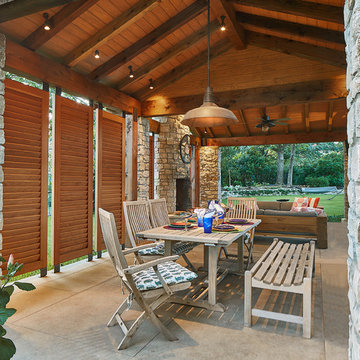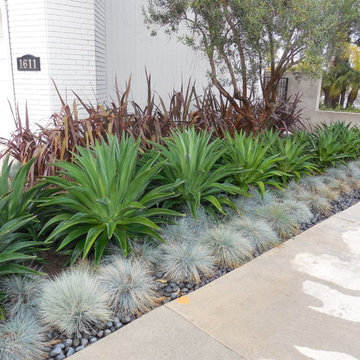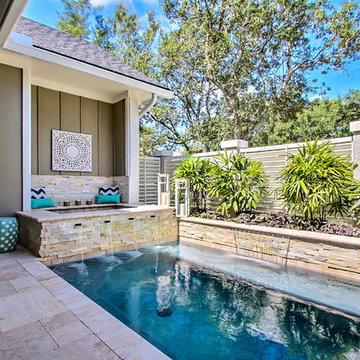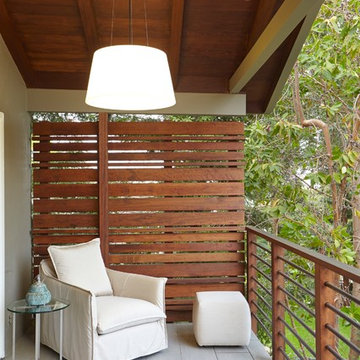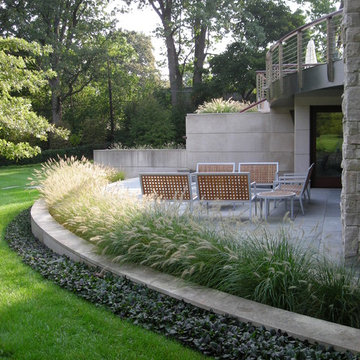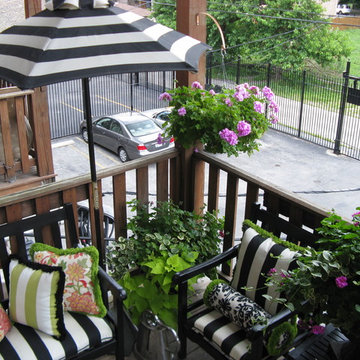1,28,051 Transitional Outdoor & Garden Design Ideas
Sort by:Popular Today
41 - 60 of 1,28,051 photos
Item 1 of 2
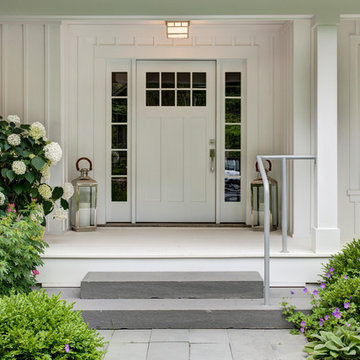
Warm and welcoming. Detailed covered front entrance and porch. Bluestone walkway and bluestone slabs as steps up to porch.
Find the right local pro for your project
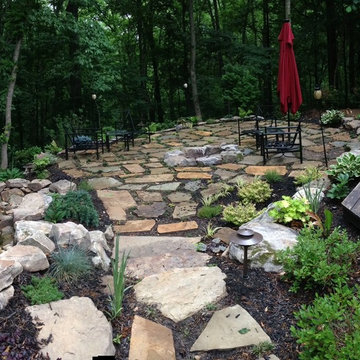
Flagstone patio with a boulder fire pit in the middle of the patio.
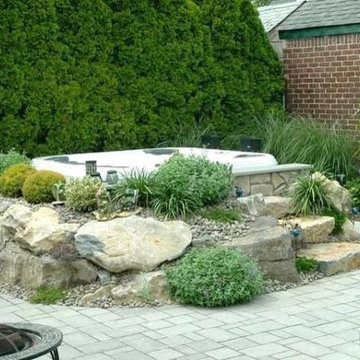
We installed this portable Bullfrog Spas hot tub totally above-ground, in a custom "in-garden" setting. So the clients got the aesthetics of an in-ground look, as well as the delights of Bullfrog's JetPak massage hydrotherapy. www.longislandhottub.com
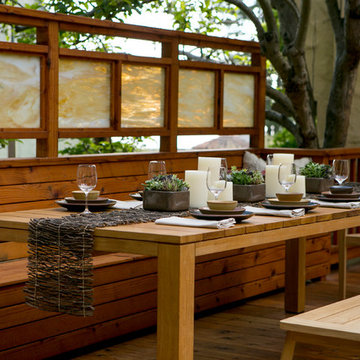
Sue Oda - Landscape Architect
Andrew Gregor - Blue Dog Renovation & Construction
Ramona d'Viola - ilumus photography
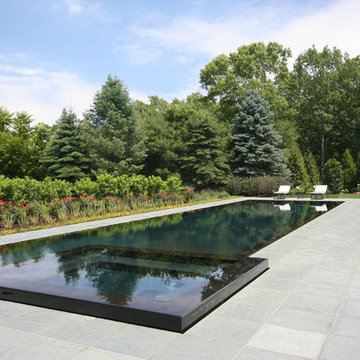
This pool and spa combination has an Infinity Edge. The spa is raised slightly with a Negative Edge that overflows into the infinity gutter system. Both inside coping and tile are Black Absolute Granite with a honed finish. Outside coping is 2’ x2’ Bluestone pavers and both pool and spa are finished with a Black Galaxy Pebblefina.
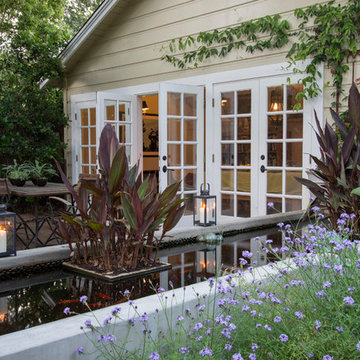
Blending a modern sensibility with traditional architecture, this garden features a front yard meadow with native grasses (Carex praecracilis) and wildflowers. Poured-in-place concrete pavers in a meandering pattern slow the approach from the sidewalk to the entry. The modestly-sized backyard has been maximized for entertaining with outdoor dining and lounging areas and subtle landscape lighting. Native plants, herbs, and edibles share the back garden beds, and a raised pond brings the garden to life.
Photo by Martin Cox Photography.
1,28,051 Transitional Outdoor & Garden Design Ideas
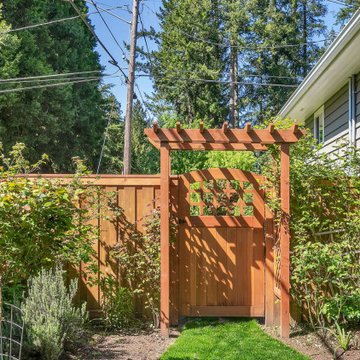
Hemlock St. Midcentury Day Light Ranch
This 1961 Ranch was quite a change, and the goal was to restore this home to a classic modem design. We started with the basement we replaced and moved the gas furnace and ac unit to the site of the house. Since the basement was unfinished, we designed an open floor plan with a full bathroom, two bedrooms, and an entertainment room.
3





