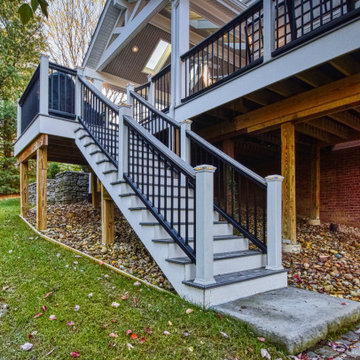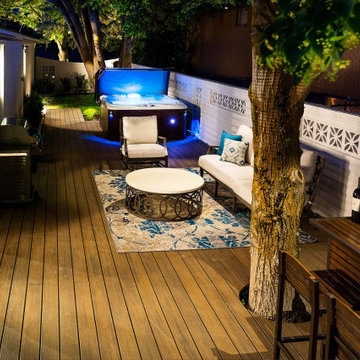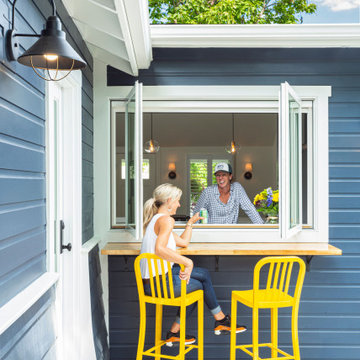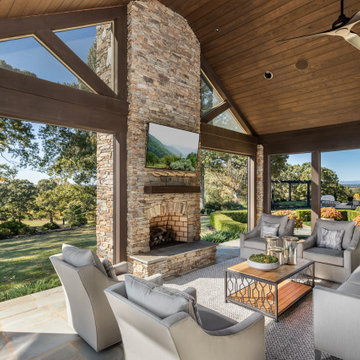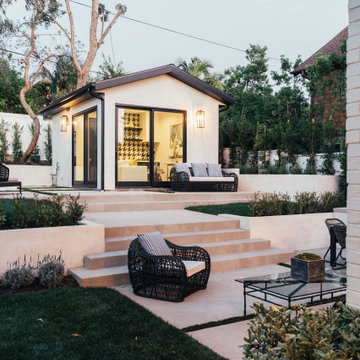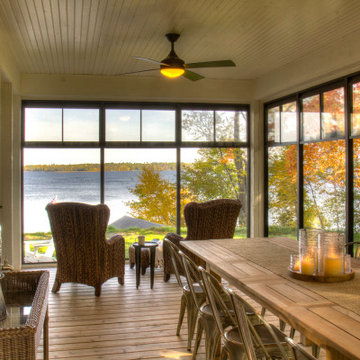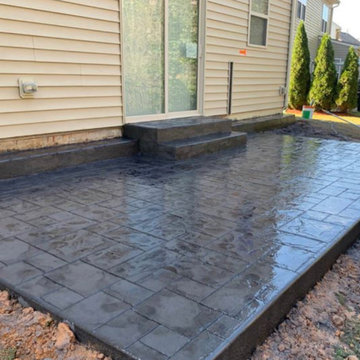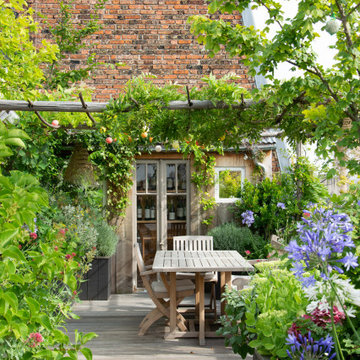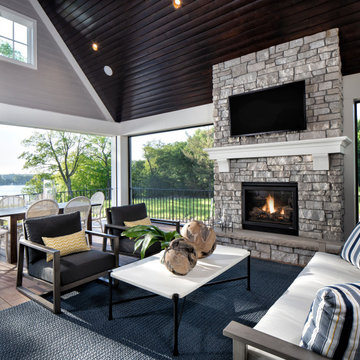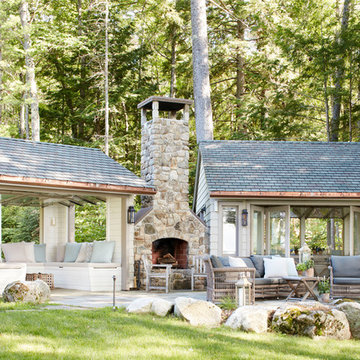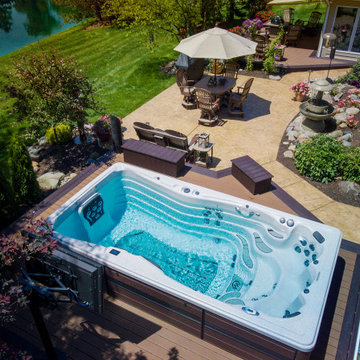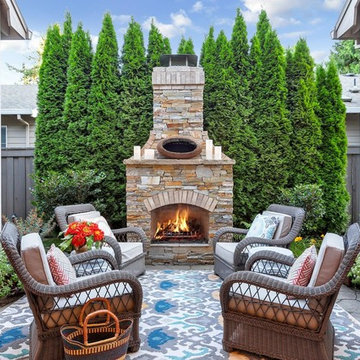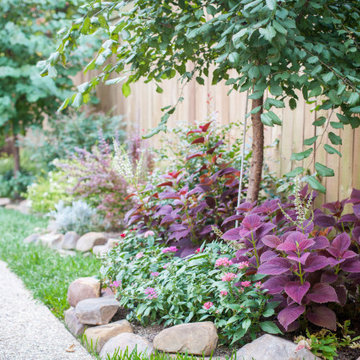1,27,974 Transitional Outdoor & Garden Design Ideas
Find the right local pro for your project
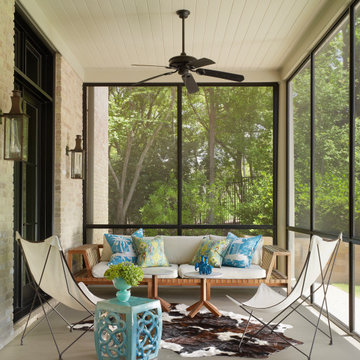
Screened porch. Painted porch floor. Photo by Stephen Karlisch
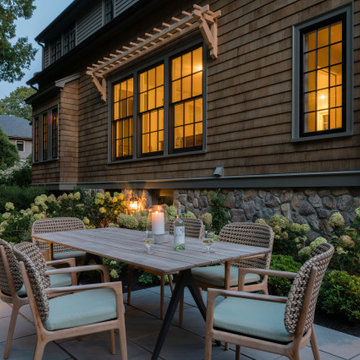
We designed this lovely, private dining area with custom wood-slat screens and a concrete kitchen complete with seating, grilling, counters and wood storage. Climbing hydrangea vines are being trained to extend over the custom window arbor.
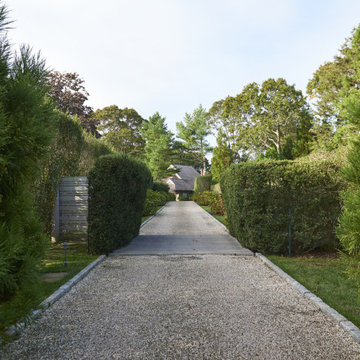
The flag-shaped lot allowed for a long driveway leading up to the house, offering a nice long driveway with a view of the home’s entry from the street.
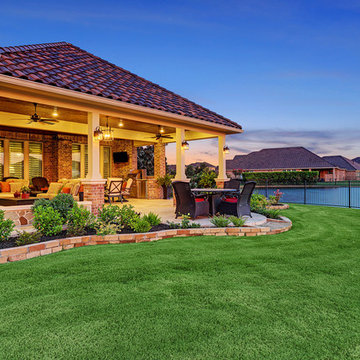
The homeowners of this project wanted to extend their living room and create plenty of space to entertain their family. We extended their existing space by 12 feet and removed a center column that disrupted the view of lake. We added a wood burning fireplace and revamped their existing outdoor kitchen to give it a fresh look. The ceiling is a 1x6 tongue and groove with an English Porter stain with a clear coat to give it some shine. The flooring is a Versailles pattern travertine to give it a nice finish. We also added some uncovered space to spend some time out near the lake with new landscaping to complete that look.
TK IMAGES
1,27,974 Transitional Outdoor & Garden Design Ideas
7




