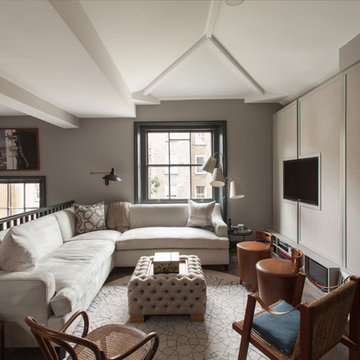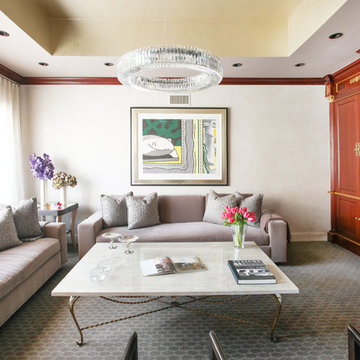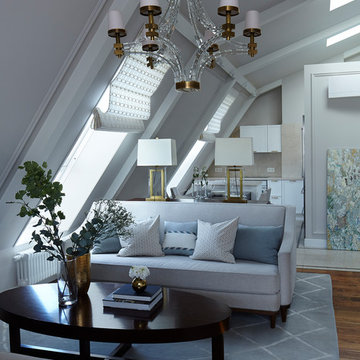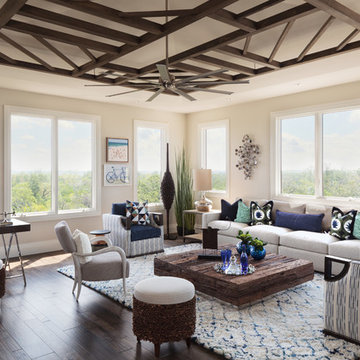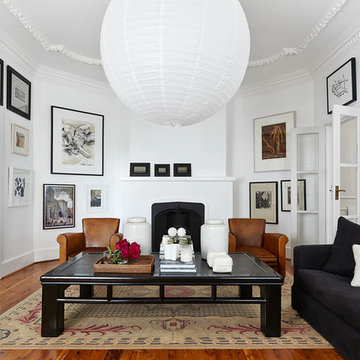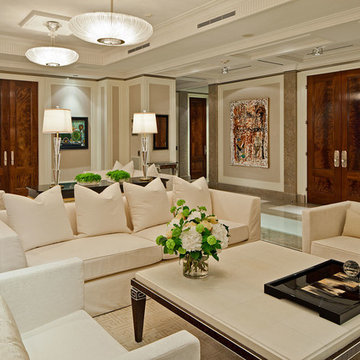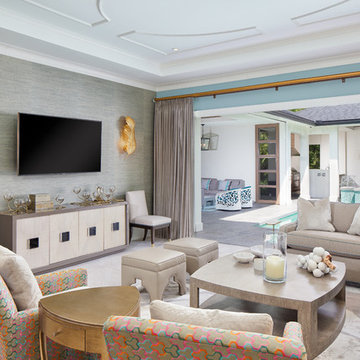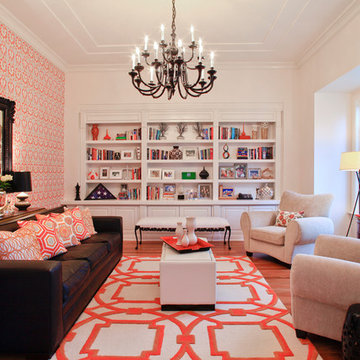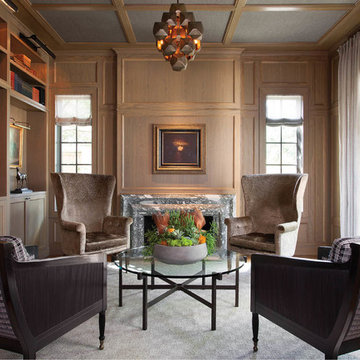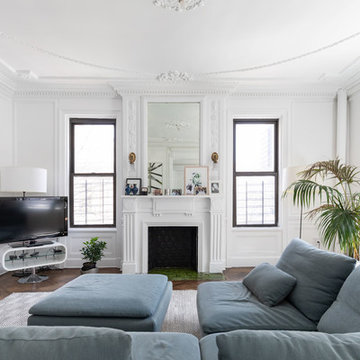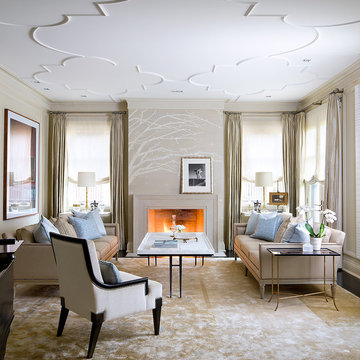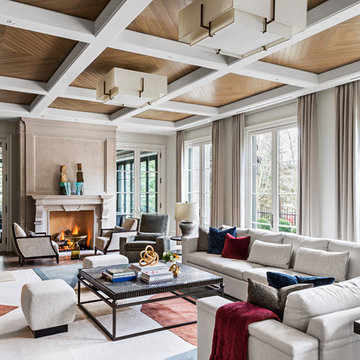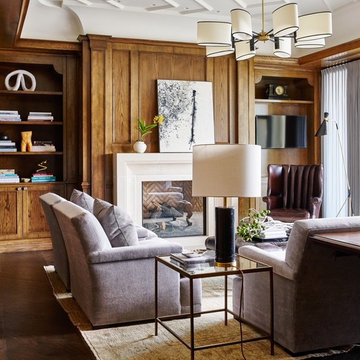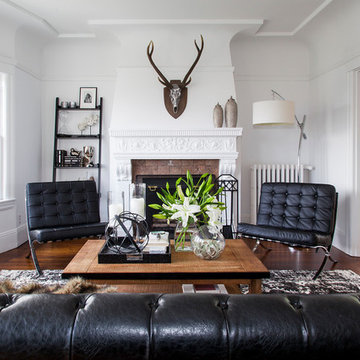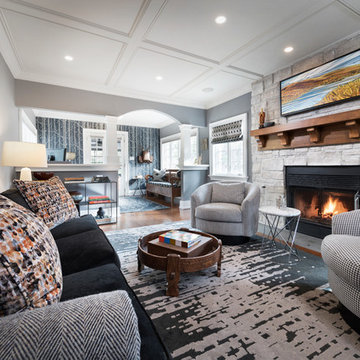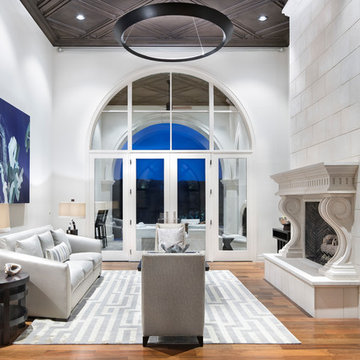71 Transitional Living Room Design Ideas
Sort by:Popular Today
41 - 60 of 71 photos
Item 1 of 3
Find the right local pro for your project
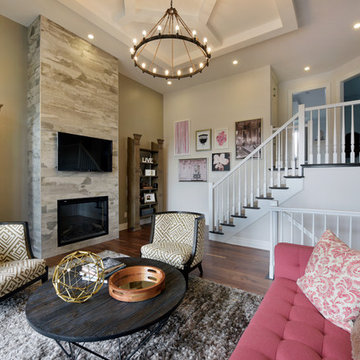
The Killarney
Built for entertaining, the Killarney's main floor boasts 9' ceilings and an impressive gourmet kitchen, opening into a formal living and dining room. One level up, there is a family room, which opens up to a large, covered balcony. Downstairs, the finished walkout basement features an entire floor of possibilities. This spacious home offers 3 and 4 bedroom plans.
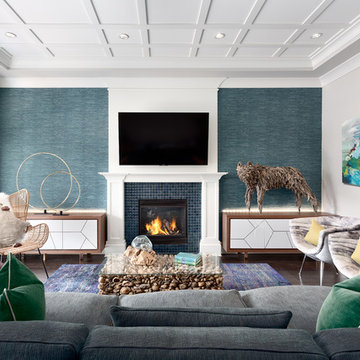
Beyond Beige Interior Design | www.beyondbeige.com | Ph: 604-876-3800 | Photography By Provoke Studios | Furniture Purchased From The Living Lab Furniture Co
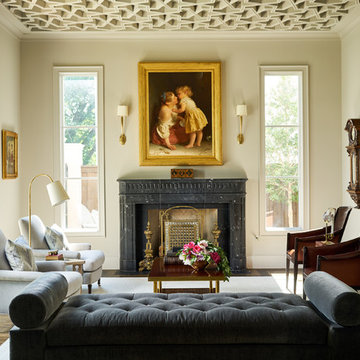
Suggested products do not represent the products used in this image. Design featured is proprietary and contains custom work.
(Stephen Karlisch, Photographer)
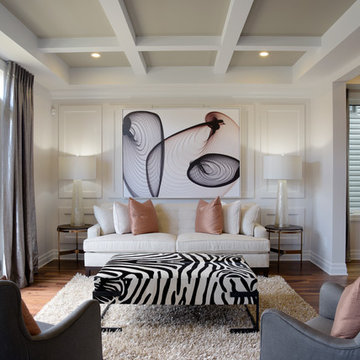
The Killarney
Built for entertaining, the Killarney's main floor boasts 9' ceilings and an impressive gourmet kitchen, opening into a formal living and dining room. One level up, there is a family room, which opens up to a large, covered balcony. Downstairs, the finished walkout basement features an entire floor of possibilities. This spacious home offers 3 and 4 bedroom plans.
71 Transitional Living Room Design Ideas
3
