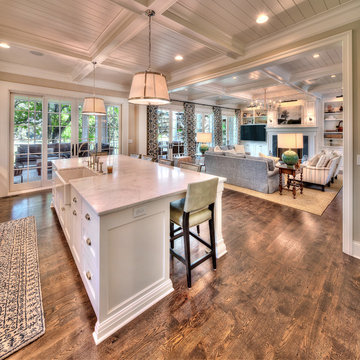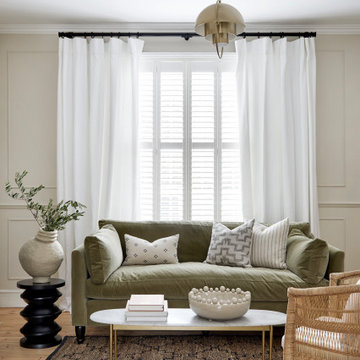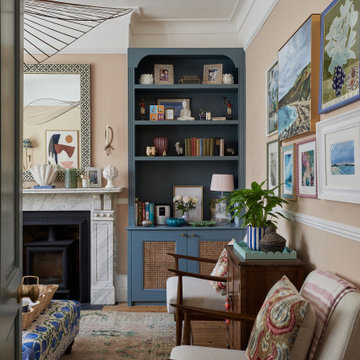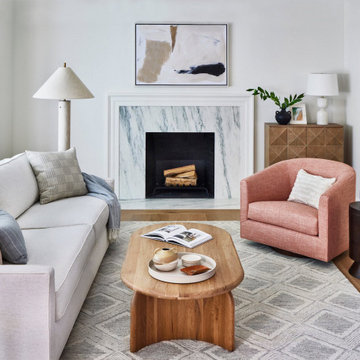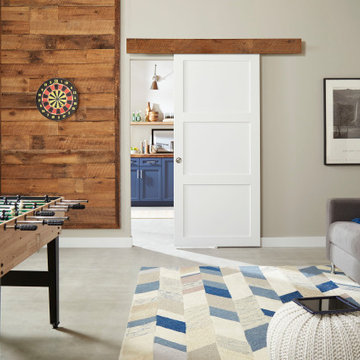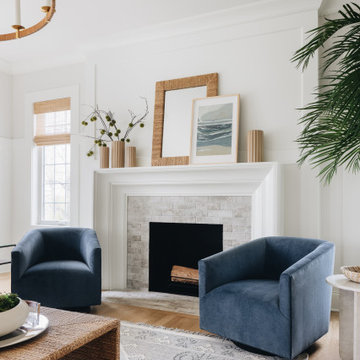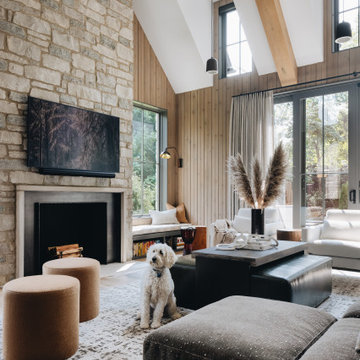3,24,646 Transitional Living Room Design Ideas
Sort by:Popular Today
121 - 140 of 3,24,646 photos
Item 1 of 2

Project Cooper & Ella - Living Room -
Long Island, NY
Interior Design: Jeanne Campana Design -
www.jeannecampanadesign.com
Find the right local pro for your project

wicker furniture, wood coffee table, glass candle holders, folding side table, orange side table, orange pillow, striped cushions, clerestory windows,
Photography by Michael J. Lee

island Paint Benj Moore Kendall Charcoal
Floors- DuChateau Chateau Antique White

A fun, fresh, and inviting transitional space with blue and green accents and lots of natural light - designed for a family in mind yet perfect for entertaining. Design by Annie Lowengart and photo by David Duncan Livingston.
Featured in Marin Magazine May 2013 issue seen here http://digital.marinmagazine.com/marinmagazine/201305/?pg=112&pm=2&u1=friend
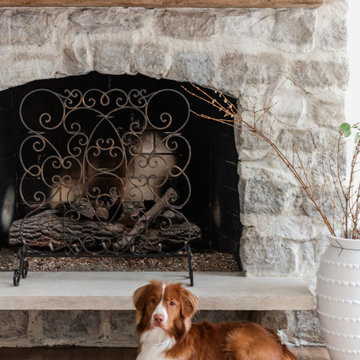
Getting cozy next to this stone surround fireplace is easy. The rustic floating mantle and neutral accents allow for a beautiful and timeless space.
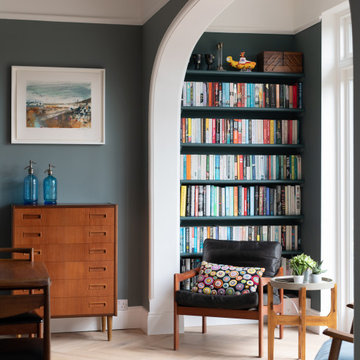
The room was used as a home office, by opening the kitchen onto it, we've created a warm and inviting space, where the family loves gathering.
3,24,646 Transitional Living Room Design Ideas

Our Long Island studio used a bright, neutral palette to create a cohesive ambiance in this beautiful lower level designed for play and entertainment. We used wallpapers, tiles, rugs, wooden accents, soft furnishings, and creative lighting to make it a fun, livable, sophisticated entertainment space for the whole family. The multifunctional space has a golf simulator and pool table, a wine room and home bar, and televisions at every site line, making it THE favorite hangout spot in this home.
---Project designed by Long Island interior design studio Annette Jaffe Interiors. They serve Long Island including the Hamptons, as well as NYC, the tri-state area, and Boca Raton, FL.
For more about Annette Jaffe Interiors, click here:
https://annettejaffeinteriors.com/
To learn more about this project, click here:
https://www.annettejaffeinteriors.com/residential-portfolio/manhasset-luxury-basement-interior-design/
7


