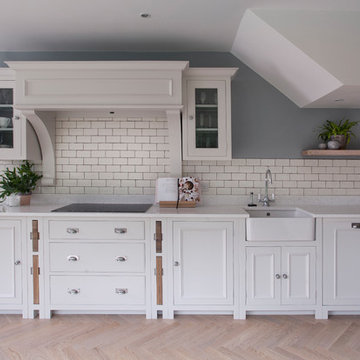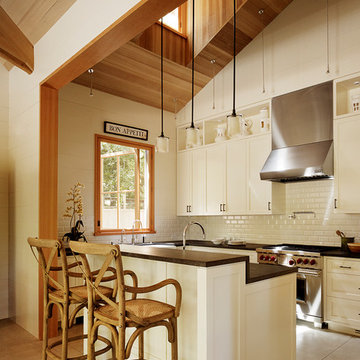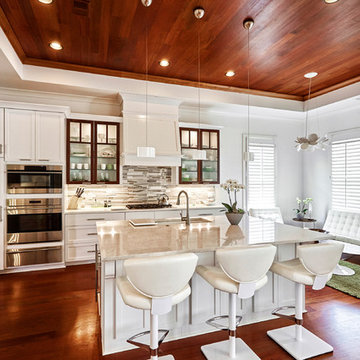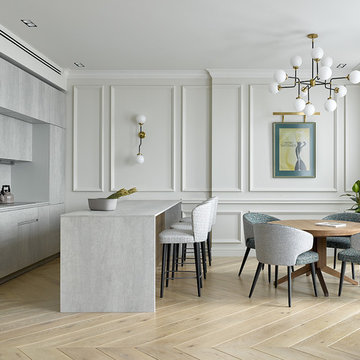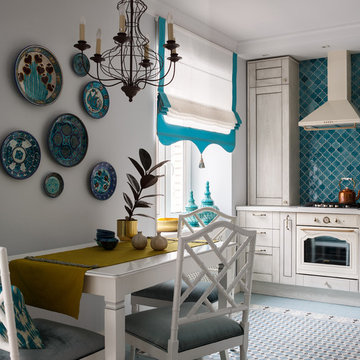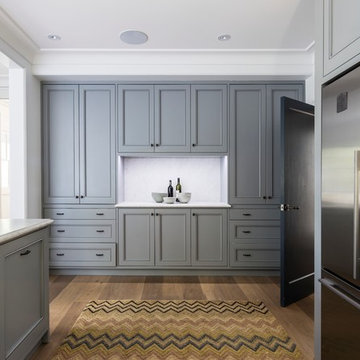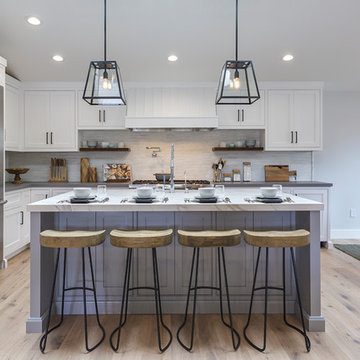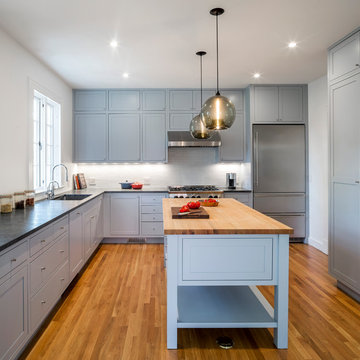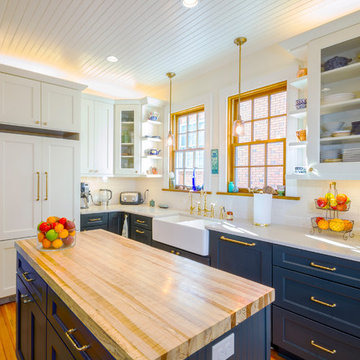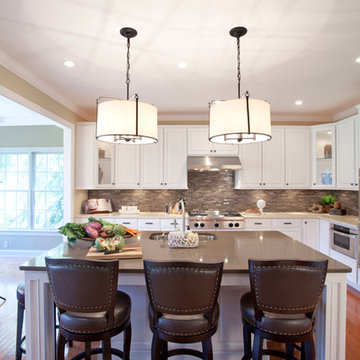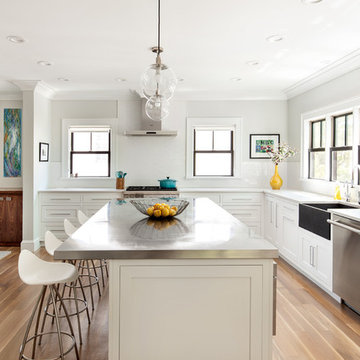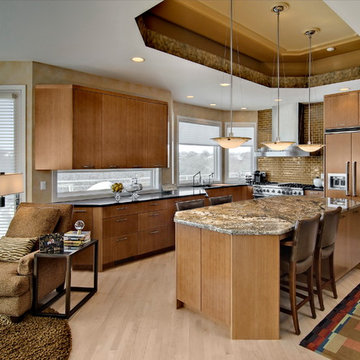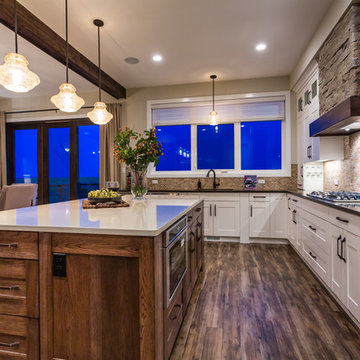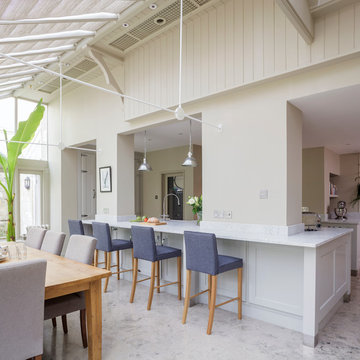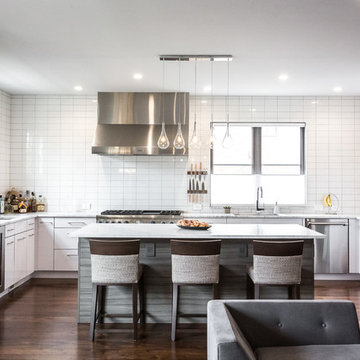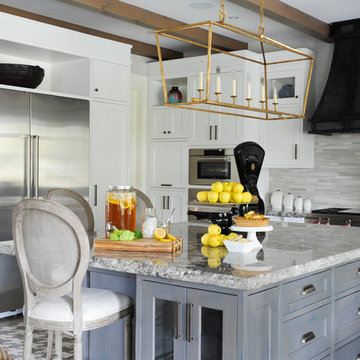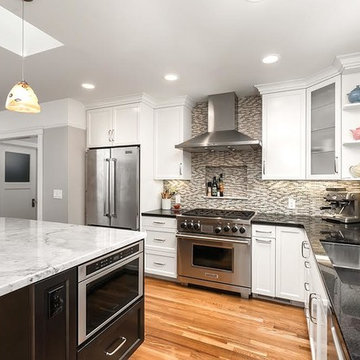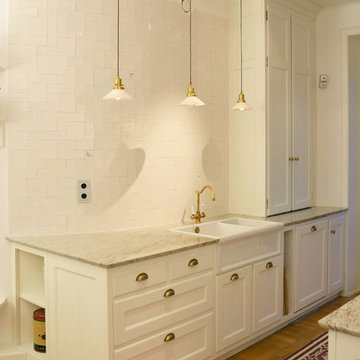70 Transitional Kitchen Design Ideas
Find the right local pro for your project
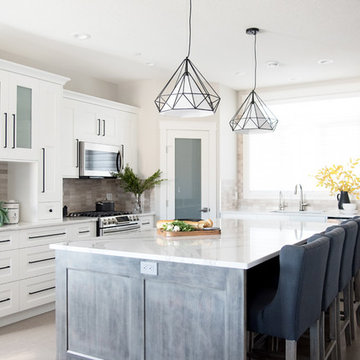
In the kitchen, white cabinetry feels so fresh + classic and the black hardware we chose is the perfect punctuation to draw attention to details in the millwork. We chose a backsplash that has both grey and brown tones while still feeling simple enough to coordinate perfectly with the veined quartz countertop. A large window over the sink provides the space with an ample amount of natural light but we added in these fun geometric pendants lights over the island to help define the space and tie in the black hardware. The island itself is custom-stained in a finish the clients hand selected; in fact, it was one of the first things chosen in the whole house! The flooring throughout the living room + kitchen space is a cork product which is durable yet soft underfoot and environmentally friendly. Points all around!
Photography by:
Jacksons Designs https://jacksondesigns.ca
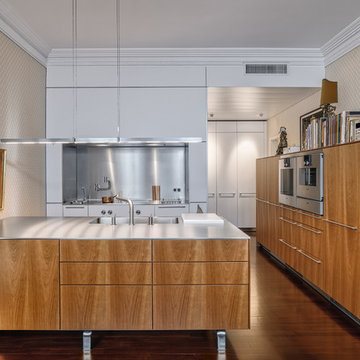
Con admirable habilidad, el arquitecto Alexandre Graça Reis de bulthaup Chiado ha conseguido darle la vuelta a un espacio clásico del centro de Lisboa, de dimensiones limitadas pero techos altos y clásica solera, para crear un impactante dúplex donde convergen la tradición del entorno arquitectónico y la elegante sencillez de una cocina bulthaup b3.
La cocina queda integrada en el salón principal, transfigurando el apartamento para darle una dinámica totalmente nueva: la cocina asume un papel vertebrador en la nueva vivienda, articulando nuevos usos pero sin excederse en su protagonismo. El uso de la cálida madera de cerezo confluye en un todo armónico con los elementos clásicos de la arquitectura original – proporciones, molduras, carpinterías – a la vez que la elección de un papel pintado con un discreto dibujo de rombos añade un guiño vintage a esta acertada conjunción de tempos y tendencias. Un suelo de tarima de madera crea una sugerente gradación ascendente de oscuro a claro, una agradable transición desde la solidez hacia la luz.
Un proyecto que respeta la máxima de que los tiempos cambian, pero lo bueno permanece.
bulthaup Chiado
Arquitecto: Alexandre Graça Reis
Fotógrafo Francisco Almeida Dias
m2: 33 m2
Fecha realización: 2014
Localización: Lisboa
70 Transitional Kitchen Design Ideas
3
