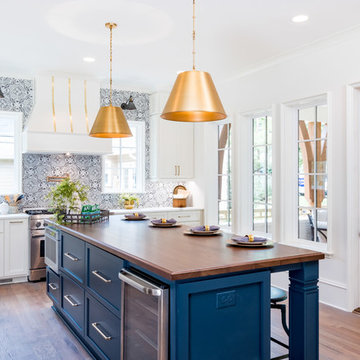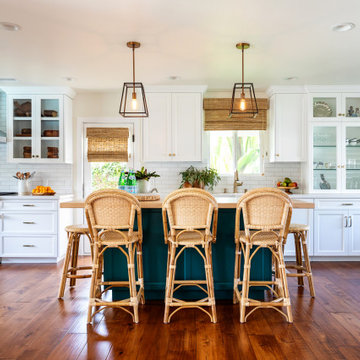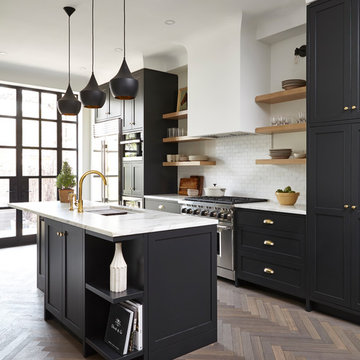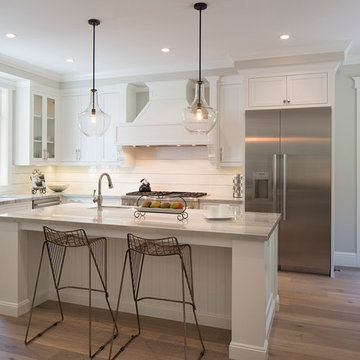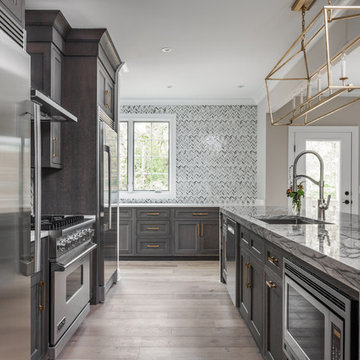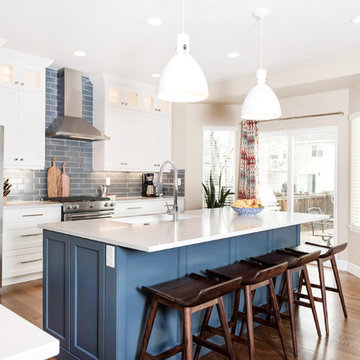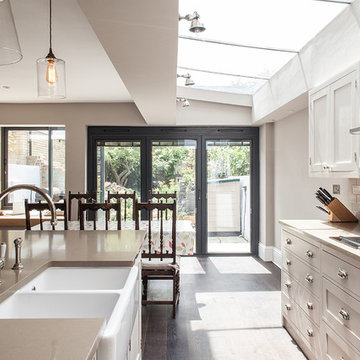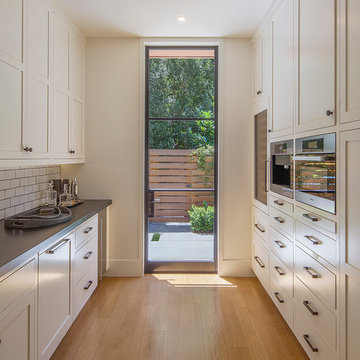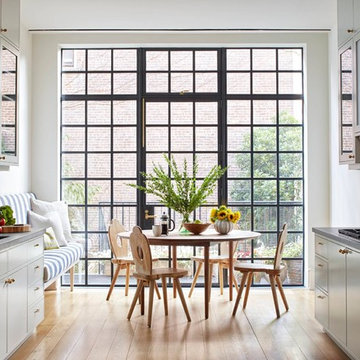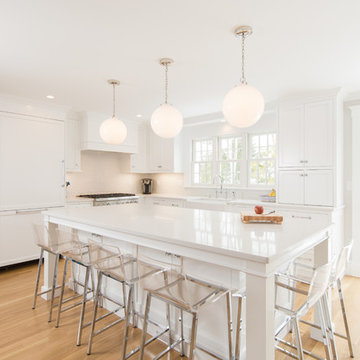250 Transitional Kitchen Design Ideas
Sort by:Popular Today
41 - 60 of 250 photos
Item 1 of 3
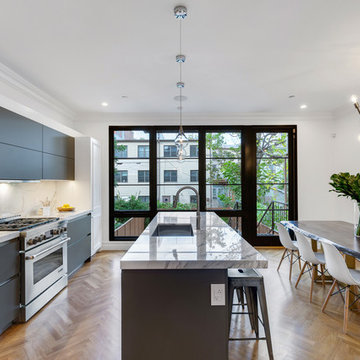
On this project, Gallery KBNY undertook one of our biggest home renovations to date. The project was a complete overhaul and gut renovation of a Brooklyn brownstone, standing four-stories in the heart of Bed-Stuy, that involved touching every square inch of the entire space.
The owner of this property, a real estate developer who was looking for an all-inclusive firm to handle the entire process, hired Gallery and tasked us with creating an owner’s quadplex with a separate garden studio apartment as a rental unit.
Find the right local pro for your project

The “Industrial shaker” – notice the bare red Cheshire brick feature wall – A classic shaker style kitchen in modern deep grey with grey slate floor, and hardwearing white quartz worktops around the cooking area and a rich luxurious solid oak island worktop – see how the furniture perfectly sits underneath the oak beam to the ceiling – a classic and instant hallmark of bespoke manufacture and installation - notice the modern way of cooking with cutting-edge multi-function ovens set at eye level for ease of use, the wide seamless induction hob set in a break-fronted worktop run for deeper worksurface where its needed most, and “WOW” glass extractor hood, framed by classic glazed wall units for glasses and cups/plates. Note the bifold dresser hiding the small appliances (Mixer/blender/toaster) merging into the tall larder and huge side by side fridge and freezer. Again the sink is on the island but inset into the beautiful solid oak oiled worktop. With contemporary chrome rinse monobloc tap. The island feature side has a wine cooler, and a breakfast bar conveniently located to grab that next glass of wine!. Simple chrome cup and ball handles finish off that industrial modern look.
Photographer - Peter Corcoran
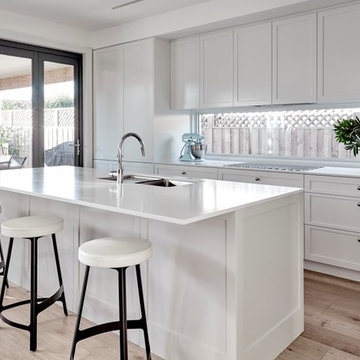
The Linear Kitchen flows from the open lounge dining area to include a butlers pantry the to the laundry and
seamlessly into the storage area designed for shoes school bags and sporting equipment. Clever Storage .. Pivot doors hide the kitchen appliances and breakfast bar and open up as needed. The doors fit neatly back into the joinery.
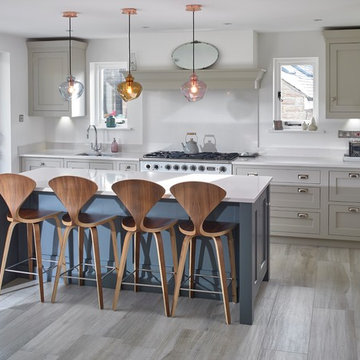
A classic handmade painted kitchen with contemporary styling. The kitchen/dining extension created a spacious open plan family living area with ample room for a generous kitchen island furnished with 4 elegant walnut stools under the breakfast bar and a fabulous larder nestled between the built-in fridge and freezer.
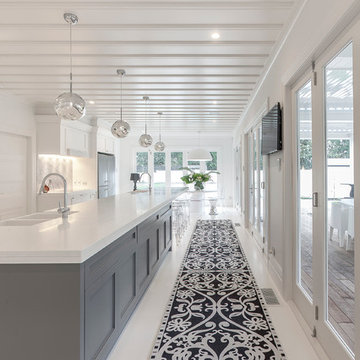
Base of the island again featured recessed panels and finished in Resene Quarter Friar Grey. Lighting over the island is Tom Dixon - Melt. Photography by Kallan MacLeod
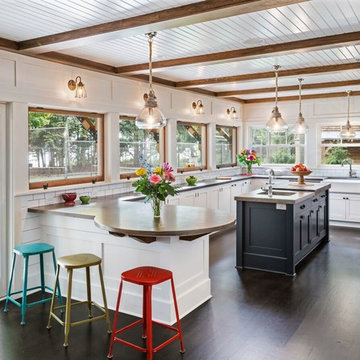
Edmund Studios Photography.
The lake side of the kitchen has windows on two sides to maximize the view. Four custom tilt-in windows allow the outdoor counter on the deck to be served from inside the kitchen. Concrete countertops, hickory floors, a center island, and farm sink are key elements in this kitchen.

This bright urban oasis is perfectly appointed with O'Brien Harris Cabinetry in Chicago's bespoke Chatham White Oak cabinetry. The scope of the project included a kitchen that is open to the great room and a bar. The open-concept design is perfect for entertaining. Countertops are Carrara marble, and the backsplash is a white subway tile, which keeps the palette light and bright. The kitchen is accented with polished nickel hardware. Niches were created for open shelving on the oven wall. A custom hood fabricated by O’Brien Harris with stainless banding creates a focal point in the space. Windows take up the entire back wall, which posed a storage challenge. The solution? Our kitchen designers extended the kitchen cabinetry into the great room to accommodate the family’s storage requirements. obrienharris.com
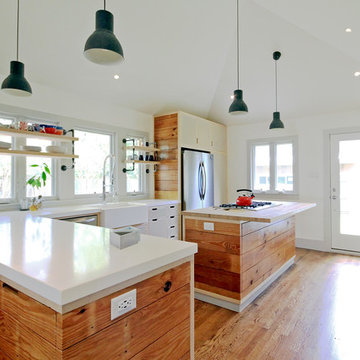
The kitchen cabinets were built with the house's original ship-lap wall sheathing that we removed from the walls when reconfiguring the space and updating the sheetrock. The main countertops are white Corian solid surface and the island was made from solid beech butcher block.
250 Transitional Kitchen Design Ideas
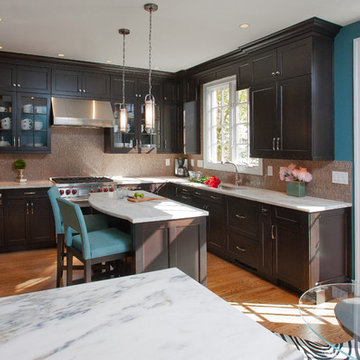
Java cherry Wood-Mode cabinets and Vermont Danby white marble join to create a fabulous kitchen. A latte-colored marble mosaic backsplash makes this room perfect for morning coffee, and everything else, as well!
Ken Wyner Photography
3
