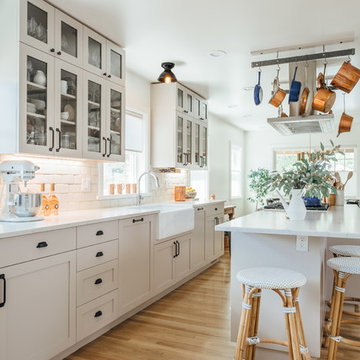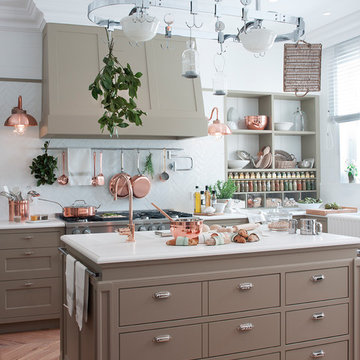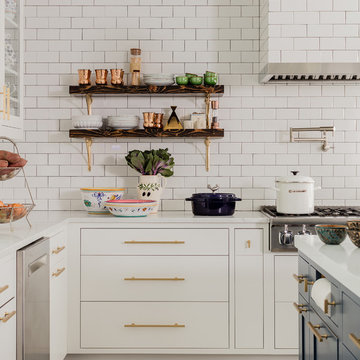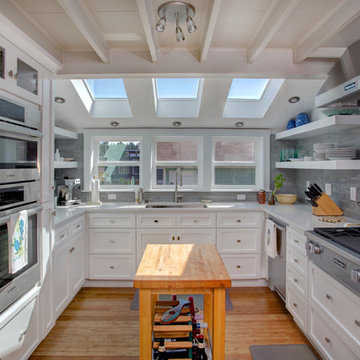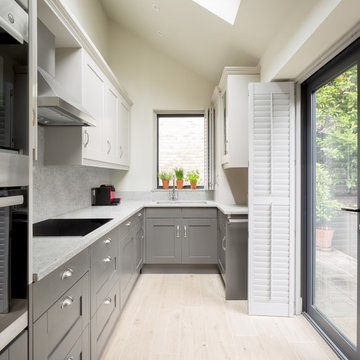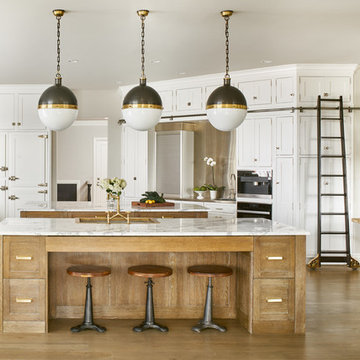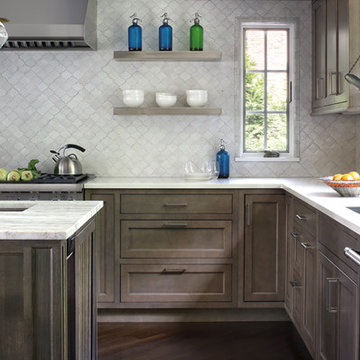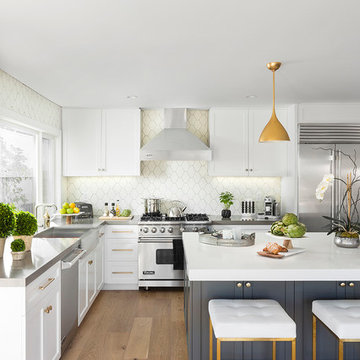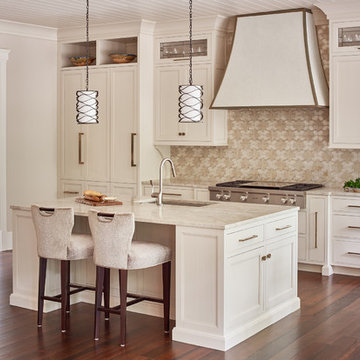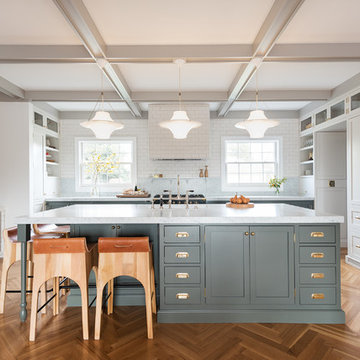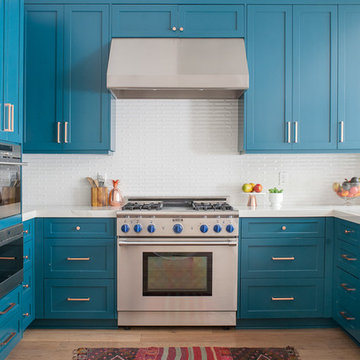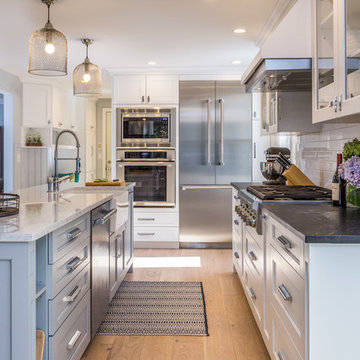53 Transitional Kitchen Design Ideas
Sort by:Popular Today
1 - 20 of 53 photos
Item 1 of 3
Find the right local pro for your project
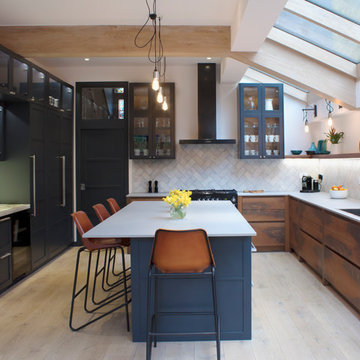
A combination of contemporary and classic styles, the Rostrever kitchen fuses midnight and walnut cabinets. Standout features include a stunning under-lit onyx marble area.

Open kitchen for a busy family of five and one happy balck lab. Custom built inset cabinetry by Jewett Farms + Co. with handpainted perimeter cabinets and gray stained Oak Island.
Reclaimed wood shelves behind glass cabinet doors, custom bronze hood. Soapstone countertops by Jewett Farms + Co. Look over the project photos to check out all the custom details.
Photography by Eric Roth
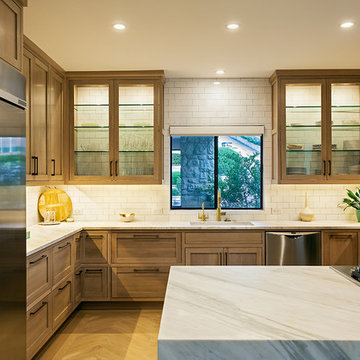
Kitchen cabinets: white oak inset with glass shelving, bronze fixtures, 3" Calcutta marble countertops, subway tile backsplash, LED lighting
Tommy Kile Photography

ASID award for Whole House Design. They say the kitchen is the heart of the home, and this kitchen sure has heart: complete with top of the line appliances, glass mosaic backsplash, a generous statement island, and enough space for the whole family to comfortably connect. The space was designed around the family's art collection, and the pendants are family heirlooms that were repurposed to meet the aesthetic of the space.
Photo by Alise O'Brien
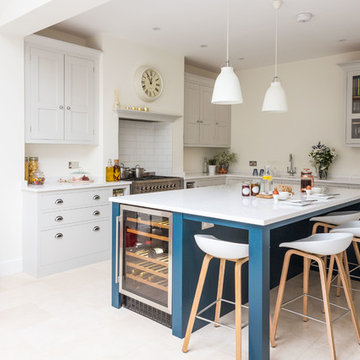
Oak shaker style kitchen with island unit painted in Farrow & Ball Hague Blue. The island has a Bianco Fantasia worktop and a wine cooler. The perimeter units are painted in Farrow & Ball Ammonite. The Smeg range cooker has built in spice racks on either side and an extractor housed in the chimney breast with a cornice style shelf for decorative items.
Charlie O'Beirne
53 Transitional Kitchen Design Ideas
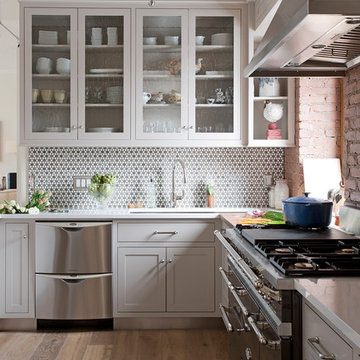
Location: New York, NY, United States
This Loft was tastefully renovated back in the '90s, but was due for an update and an expansion of the kitchen and dining areas to accommodate the client's cooking skills and entertaining needs. EnlargIing the island and adding cabinetry to delineate the office, bar and dining areas was a priority. The bathroom was updated to feel like a tranquil spa with beautiful new tile, plumbing fixtures and cabinets. Our biggest challenge was coordinating the entire renovation while our client was out of town for the Summer!
Photographed by: James Salomon
1
