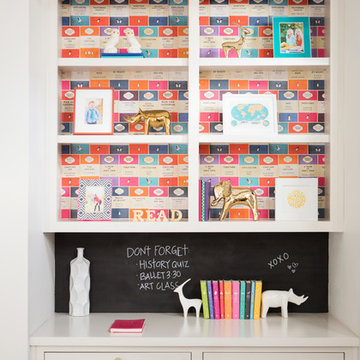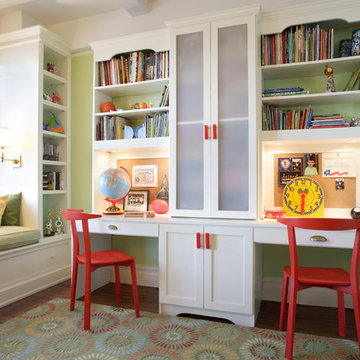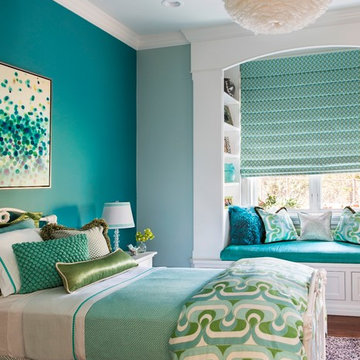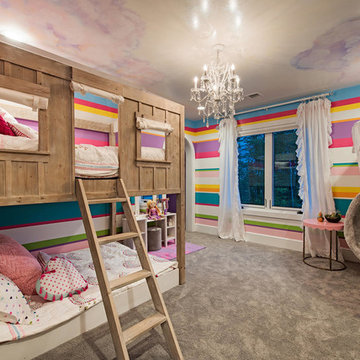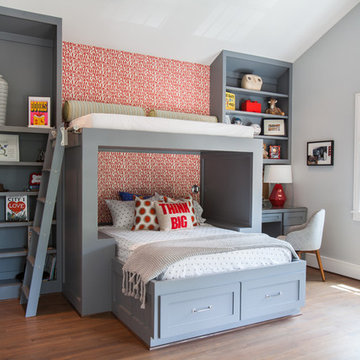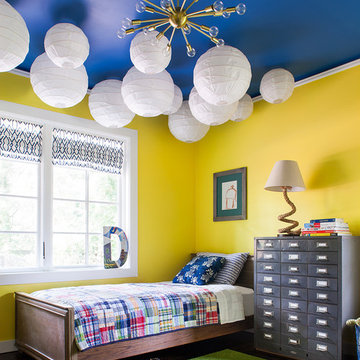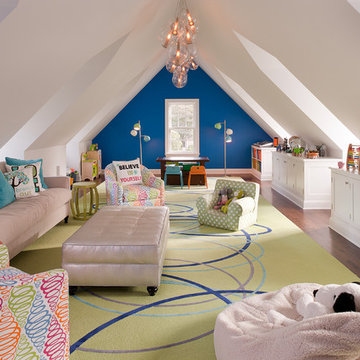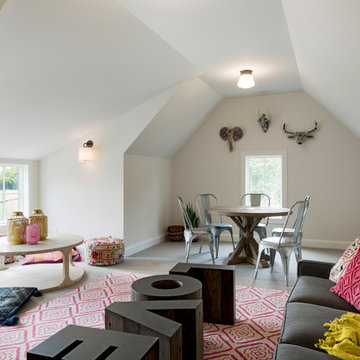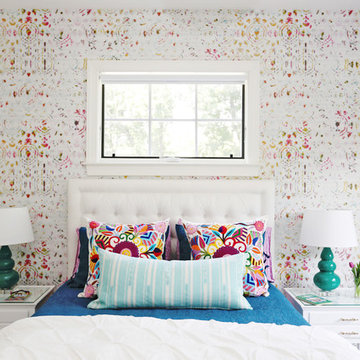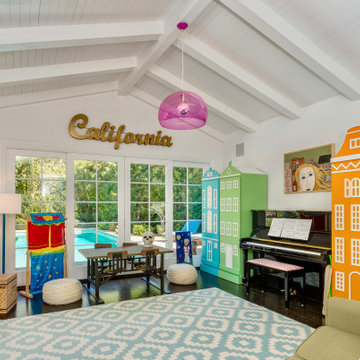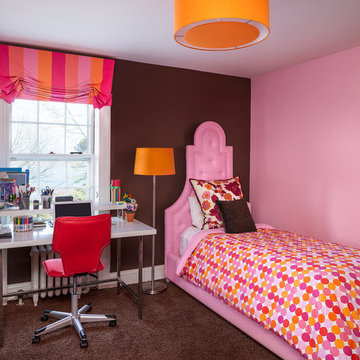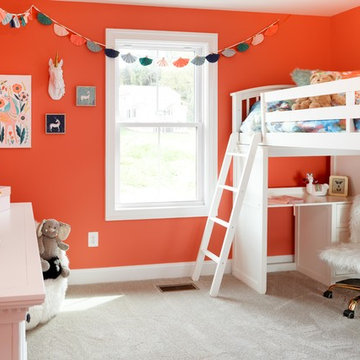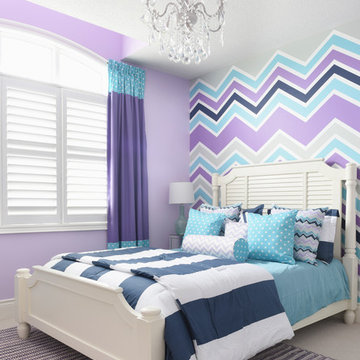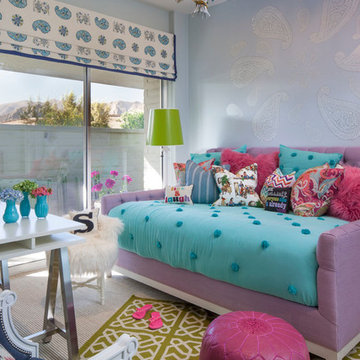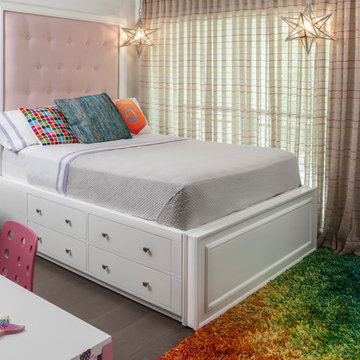25 Transitional Kid's Room Design Ideas
Sort by:Popular Today
1 - 20 of 25 photos
Item 1 of 3
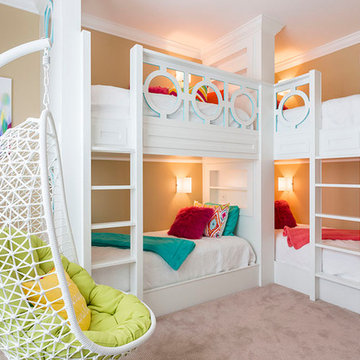
This custom designed bunk room would suite a range of ages. Pops of bright colors provide a fresh and youthful spirit to the room. The custom designed bunk beds are fitted specifically for the room.
Find the right local pro for your project
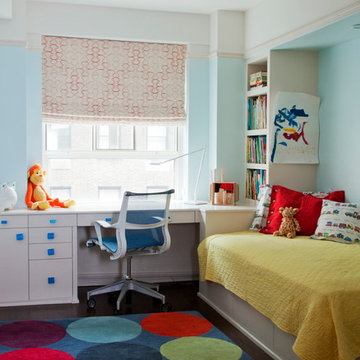
Don Freeman Studio photography. Interior design by Adrienne Neff. Architect Brian Billings.
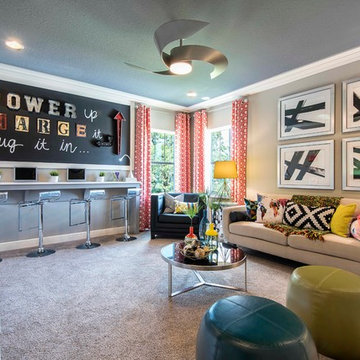
How cool is this bonus room - turned - teen tech station & hangout? Our designers custom made the blackboard wall, and designed a computer workstation built-in, creating not only a functional room - but the coolest hangout!
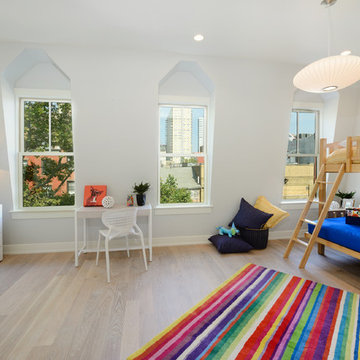
Handsome 22 foot wide Bloomfield Street home perfect for today’s urban family. With a distinctive mansard roof and restored brick facade, this 4 story, 4 bedroom, 3½ bathroom home has undergone a complete renovation. The parlor floor features an open, airy layout with custom chef’s kitchen featuring quartz counters, classic white cabinets, top of the line Thermador appliance package and access to a low-maintenance landscaped yard. Master suite features dressing room, sitting area and en suite spa bath. Additional bedroom and office alcove complete the second floor. The top floor features 2 additional bedrooms each with custom en suite baths, generous closets and with soaring ceilings. Garden level playroom/media room features hot water radiant heated floors, oversized wood porcelain tile and full height ceilings. Wide plank white oak flooring, designer lighting, dual zone heating and cooling, full size laundry, custom Marvin windows and roof mounted backup generator. Private garage parking available for rent 1 block away
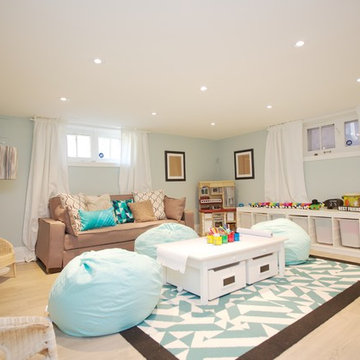
This play table was the best find. It's comes with two sets of legs. These short ones for when the kiddies are little and a long pair to switch on when the kids are older and want to sit in a regular chair and do more complicated crafts. There is a large roll of paper that attaches at the side so the kids have an endless colouring space.
25 Transitional Kid's Room Design Ideas
1
