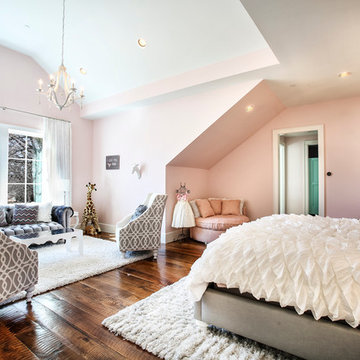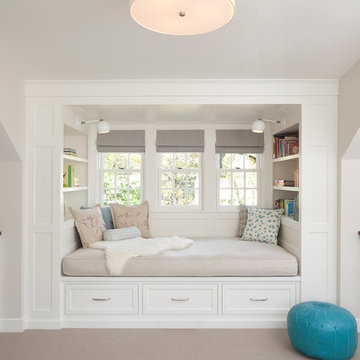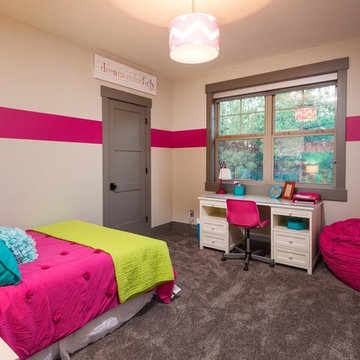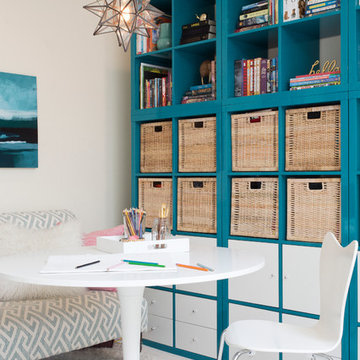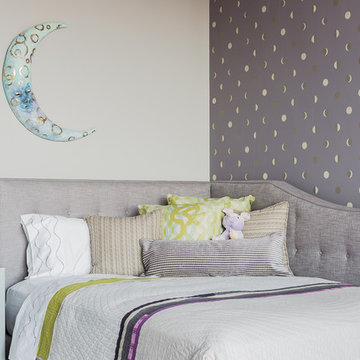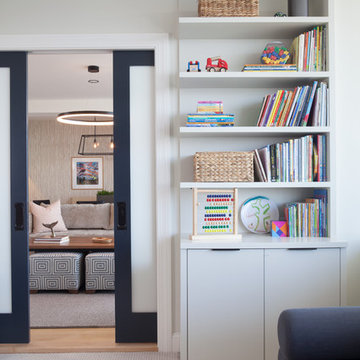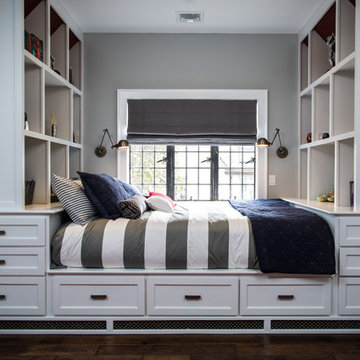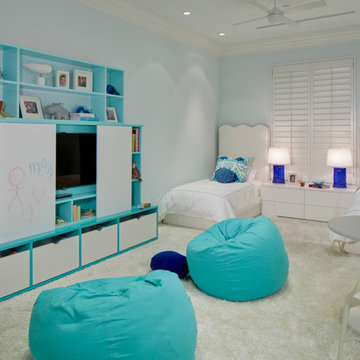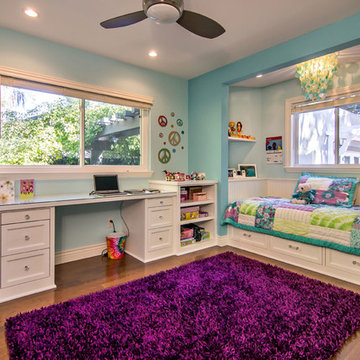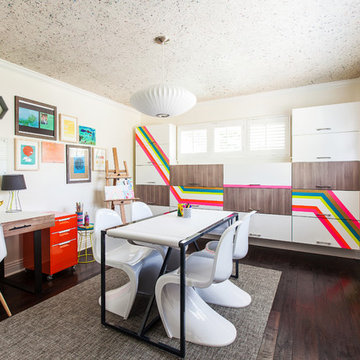21,761 Transitional Kid's Room Design Ideas
Sort by:Popular Today
101 - 120 of 21,761 photos
Item 1 of 2
Find the right local pro for your project
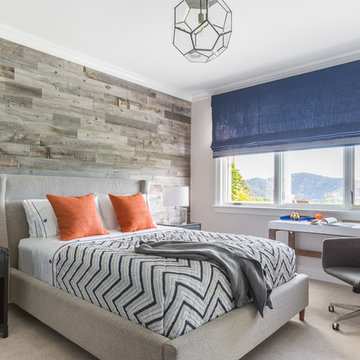
The boy’s room utilizes many durable items. An upholstered bed, metal nightstand, and simple blue linen shade with blue trim create a masculine yet approachable atmosphere. This feel is complemented by the geometry of a light fixture from Restoration Hardware. On the wall, a unique wall covering by Peel & Stick gives the added texture of reclaimed and sustainable wood planking.
Photo credit: David Duncan Livingston
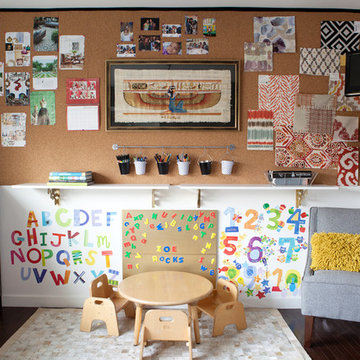
Shared office space and playroom renovation we completed for our client and their kid! A perfect space for mom and dad to read or work that also can also be used by their child to play.
Designed by Joy Street Design serving Oakland, Berkeley, San Francisco, and the whole of the East Bay.
For more about Joy Street Design, click here: https://www.joystreetdesign.com/
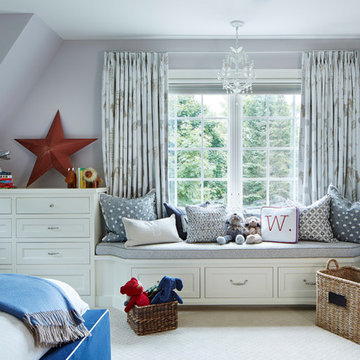
Martha O'Hara Interiors, Interior Design & Photo Styling | Corey Gaffer, Photography
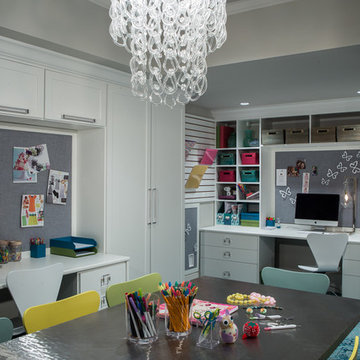
A wonderful craft room. In a spot like this, all you need to bring is inspiration!
Scott Moore Photography

A classic, elegant master suite for the husband and wife, and a fun, sophisticated entertainment space for their family -- it was a dream project!
To turn the master suite into a luxury retreat for two young executives, we mixed rich textures with a playful, yet regal color palette of purples, grays, yellows and ivories.
For fun family gatherings, where both children and adults are encouraged to play, I envisioned a handsome billiard room and bar, inspired by the husband’s favorite pub.
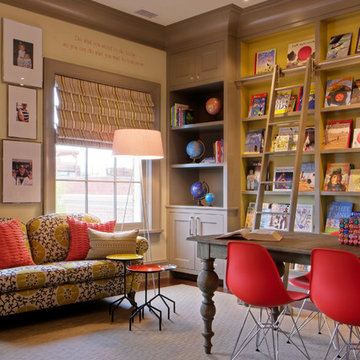
The clean, calm, restful interiors of this heart-of-the-city home are an antidote to urban living, and busy professional lives. As well, they’re an ode to enduring style that will accommodate the changing needs of the young family who lives here.
Photos by June Suthigoseeya
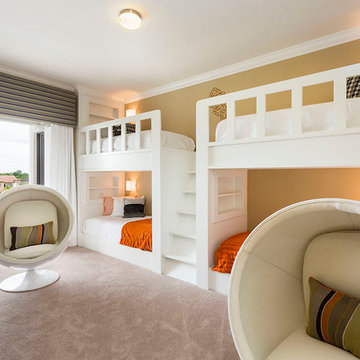
Beautiful Design! Amazing! Innovation meets flexibility. Natural light spreads with a transitional flow to balance lighting. A wow factor! Tasteful!
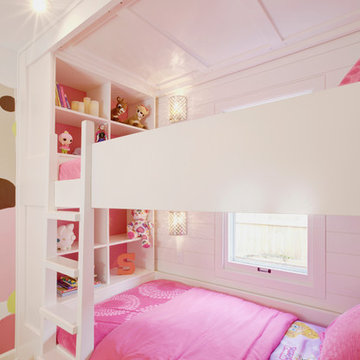
Custom Bunk Beds integrate storage cubbies within and roller-drawers beneath. Window wall re-clad with tongue & groove wood pine (painted white), integrated with flush window casing. Bunk ceiling panelized - fully modular system removable in pieces - Architect: HAUS | Architecture - Construction: WERK | Build - Photo: HAUS | Architecture
21,761 Transitional Kid's Room Design Ideas
6
