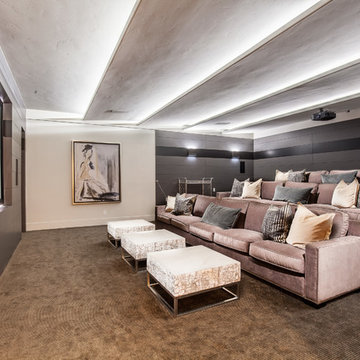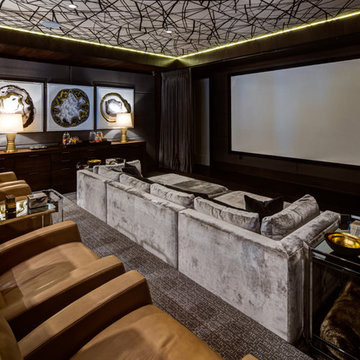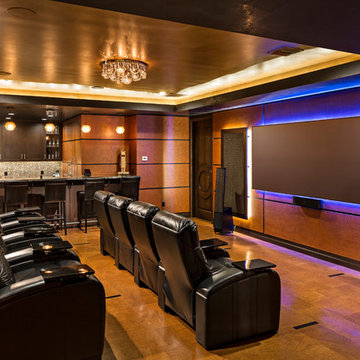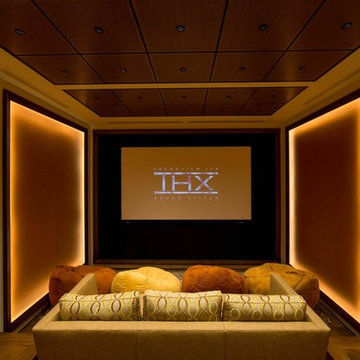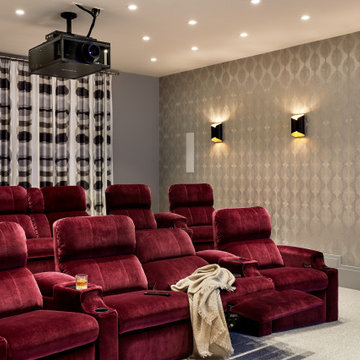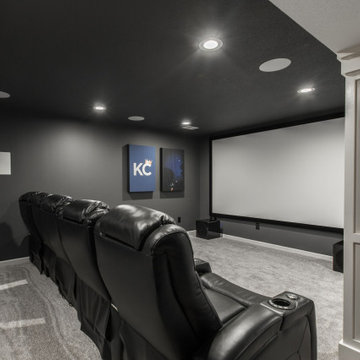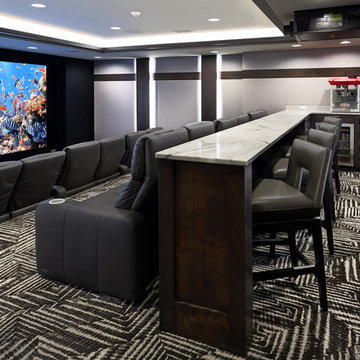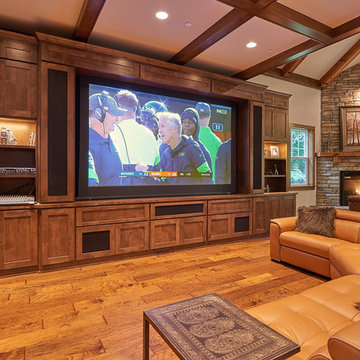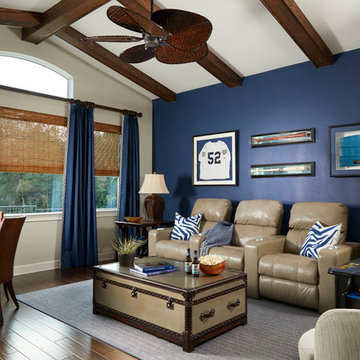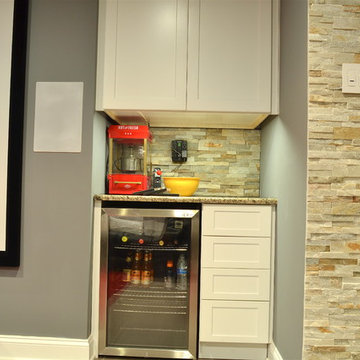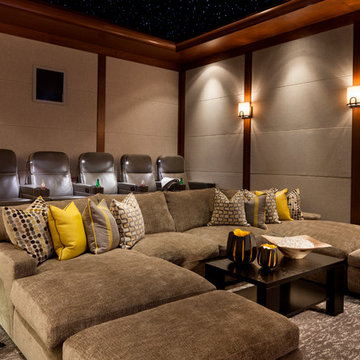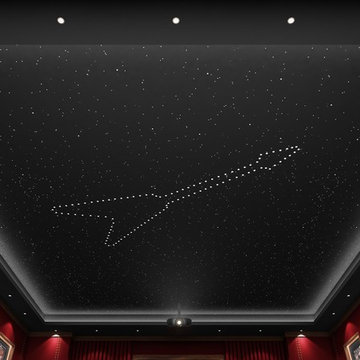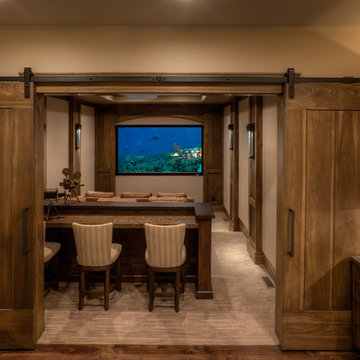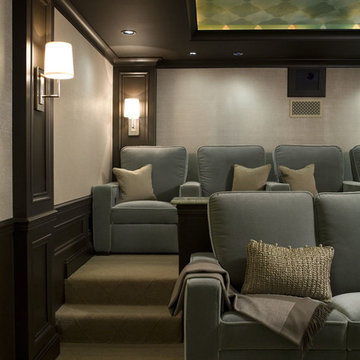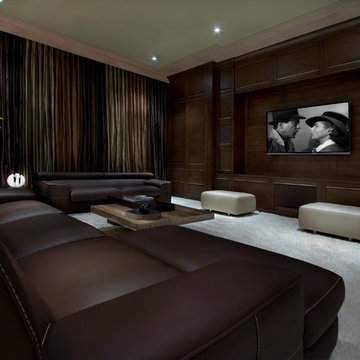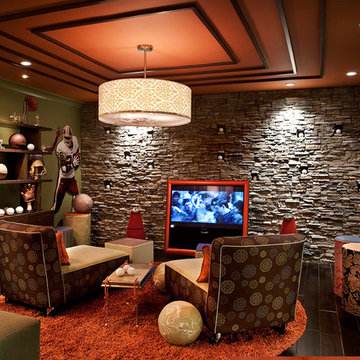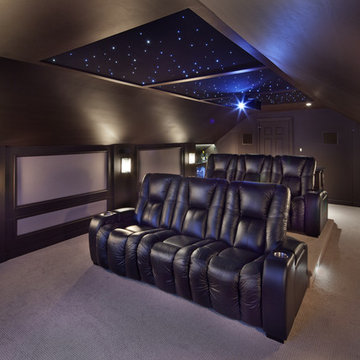6,632 Transitional Home Theatre Design Ideas
Sort by:Popular Today
101 - 120 of 6,632 photos
Item 1 of 2
Find the right local pro for your project
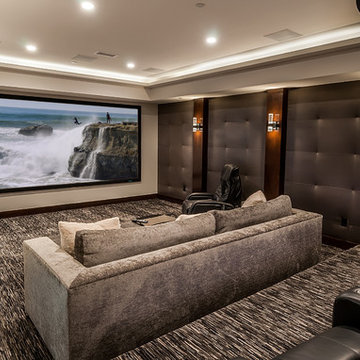
The theater features terraced, leather seating, cove lighting, and quilted fabric wall panels for improved acoustics.
Kim Pritchard Photography
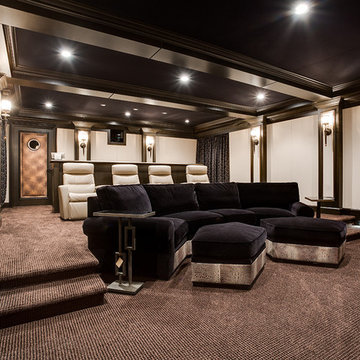
Gramophone and its Design & Build team worked together to design and create this elegant but casual theater, inspired by and evolved from the aesthetics of the client's yacht. Black mohair and alligator leather textures along with vintage touches set this space apart from others considered off the shelf. To keep the space neat, the projector was hidden away in a projector room behind the theater, while components were nestled away in a rack tower. As well as that the video quality and in-wall Meridian sound system could rival that of any Baltimore home theater. Photography by Maryland Photography, Inc.
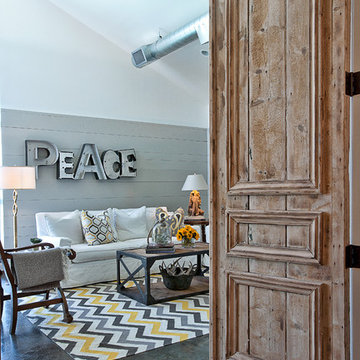
Conceived as a remodel and addition, the final design iteration for this home is uniquely multifaceted. Structural considerations required a more extensive tear down, however the clients wanted the entire remodel design kept intact, essentially recreating much of the existing home. The overall floor plan design centers on maximizing the views, while extensive glazing is carefully placed to frame and enhance them. The residence opens up to the outdoor living and views from multiple spaces and visually connects interior spaces in the inner court. The client, who also specializes in residential interiors, had a vision of ‘transitional’ style for the home, marrying clean and contemporary elements with touches of antique charm. Energy efficient materials along with reclaimed architectural wood details were seamlessly integrated, adding sustainable design elements to this transitional design. The architect and client collaboration strived to achieve modern, clean spaces playfully interjecting rustic elements throughout the home.
Greenbelt Homes
Glynis Wood Interiors
Photography by Bryant Hill
6,632 Transitional Home Theatre Design Ideas
6
