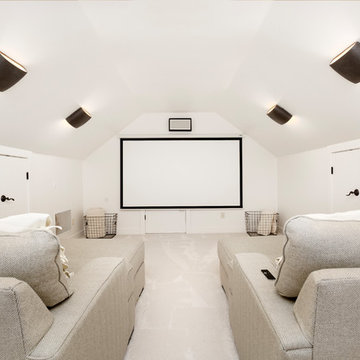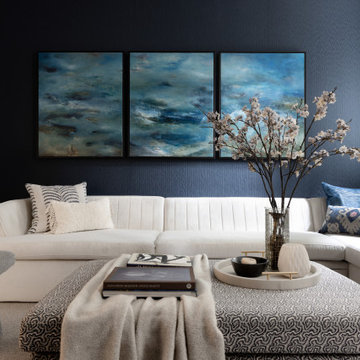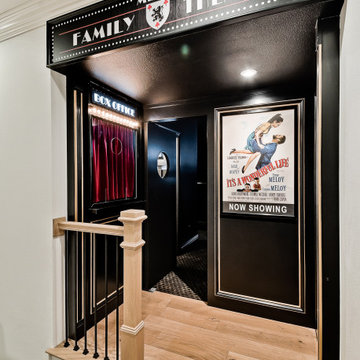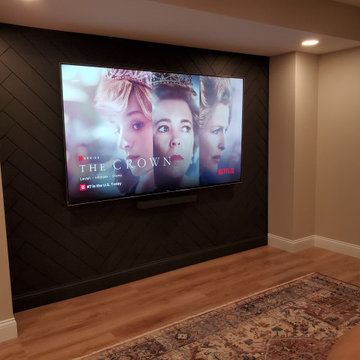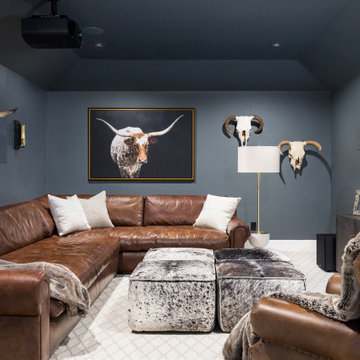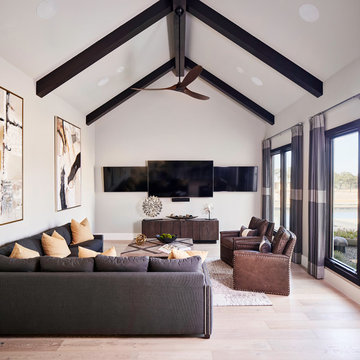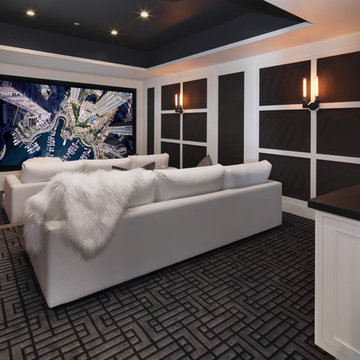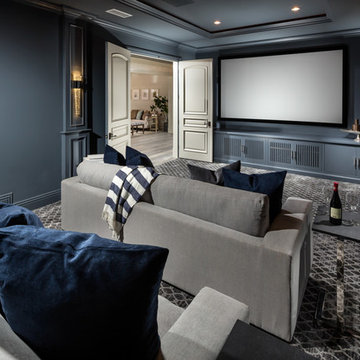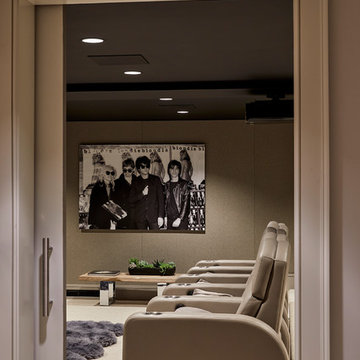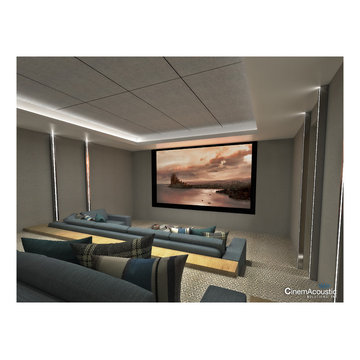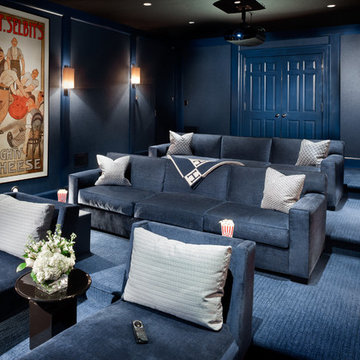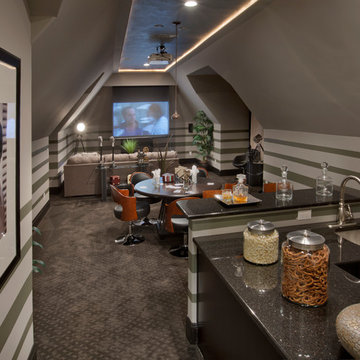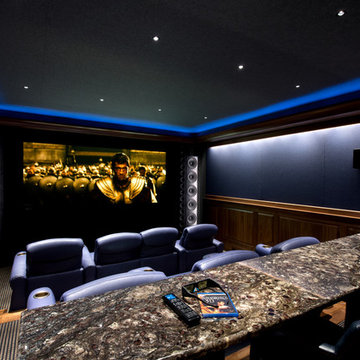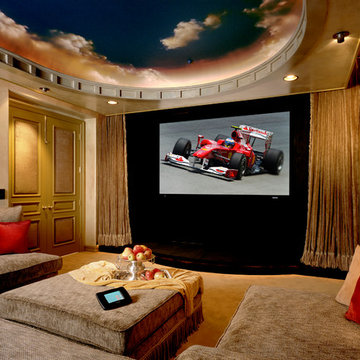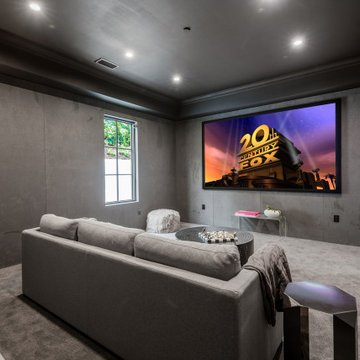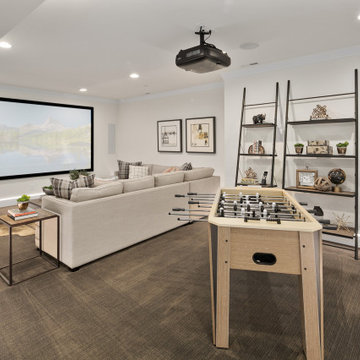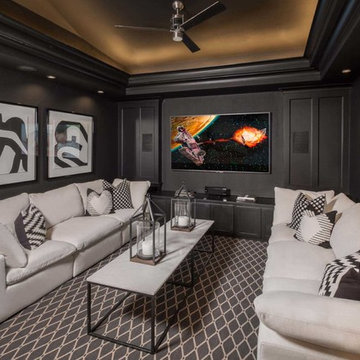6,630 Transitional Home Theatre Design Ideas
Find the right local pro for your project
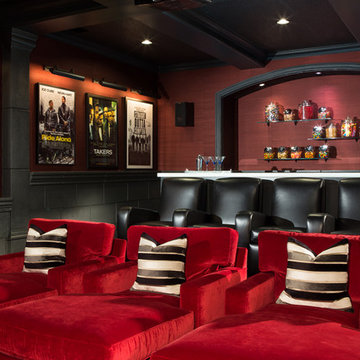
The screening room has chaise lounges, reclining theater chairs and grasscloth walls, which help absorb sound. There is a refreshment area along its back wall, directly behind the room's backlit onyx bar. The bar offers places to sit while drinking and dining.
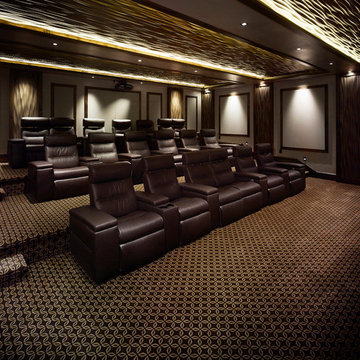
This home was custom designed by Joe Carrick Design.
Notably, many others worked on this home, including:
McEwan Custom Homes: Builder
Nicole Camp: Interior Design
Northland Design: Landscape Architecture
Photos courtesy of McEwan Custom Homes
6,630 Transitional Home Theatre Design Ideas
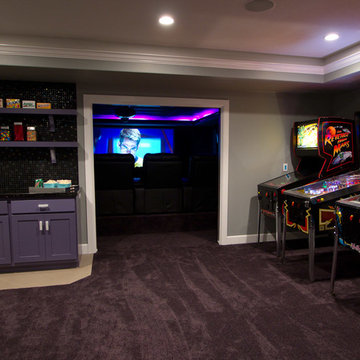
This arcade and wet bar area is adjacent to the theater room. The homeowner wanted something different and opted plum carpet and purple cabinetry. The glass mosaic tile on the wet bar is black with sporadic pops of iridescent tiles. It also features glitter grout.
3
