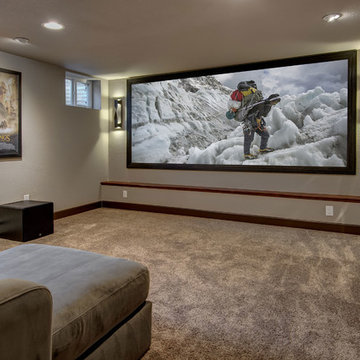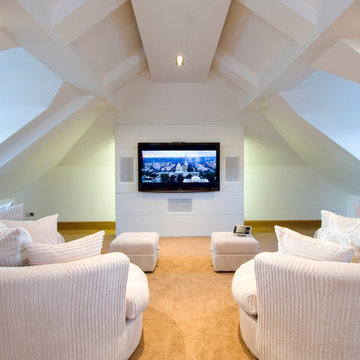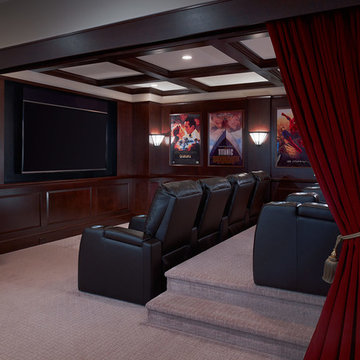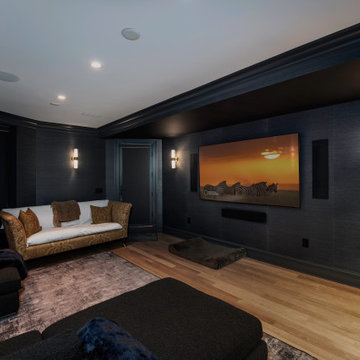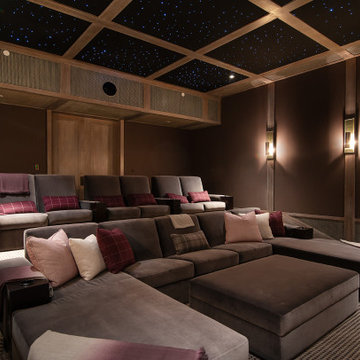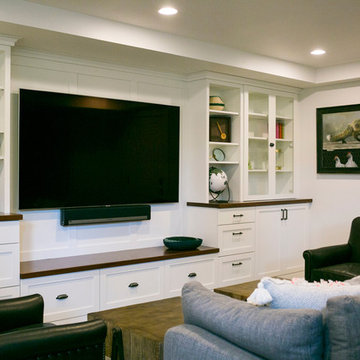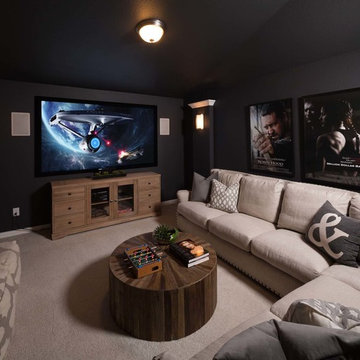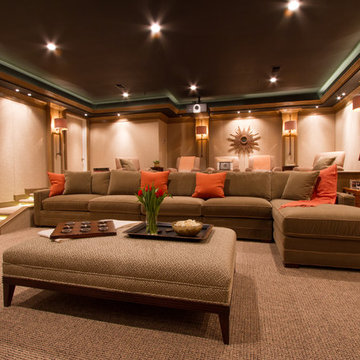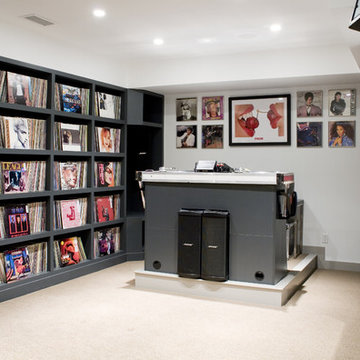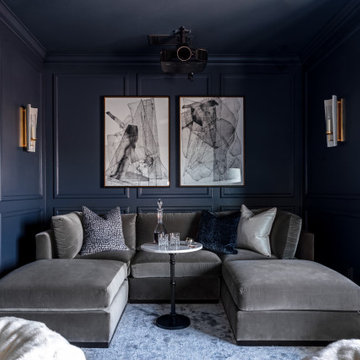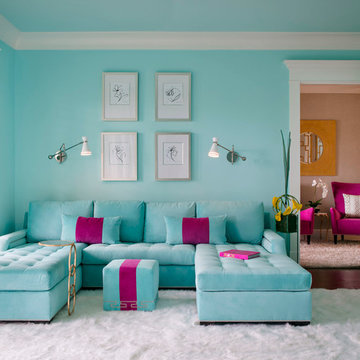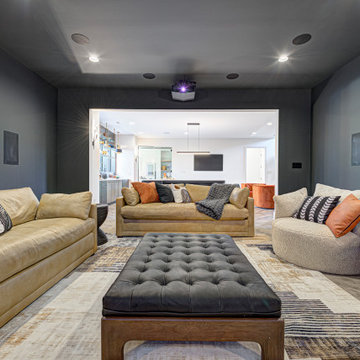6,634 Transitional Home Theatre Design Ideas
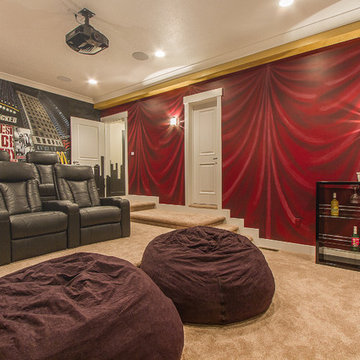
A basement theater room. Featuring walls painted to look like theater curtains and a wall mural along the back represent multiple broadway shows.
Find the right local pro for your project
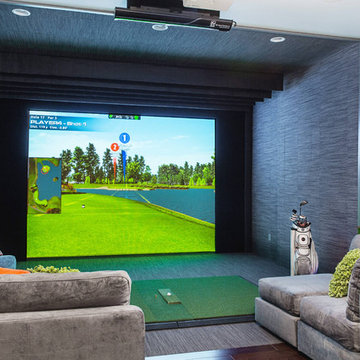
Innovation House’s media room is the place for fun. Slate colored modular furniture and memory foam filled bean bag by Love Sac, golf simulator by About Golf, large projection screen, and professional ping pong table by Killer Spin provide all of the tools need for family movie or game night. The list of things you can do within the space is seemingly endless with the home’s top of the line automation systems that allow for music, video, and voice to by broadcast in the media room as well as throughout the home. While the style of the media room is fun and colorful the design remains cohesive with the rest of Innovation House’s clean lines and traditional finishes like clean lined furniture and elegant Kichler ceiling fixtures. The custom wall mural draws the eye and provides such detail that one can be captivated for hours.
Sources: Tru Audio all in-ceiling and surround sound speakers; Golf simulator by About Golf; seating by Love Sac; ping pong table by Killer Spin; lighting by Kichler; flooring by Mohawk; custom wall mural inspired by Think Big, Adverting and Public Relations.
Photo Credit: GreinTime Productions
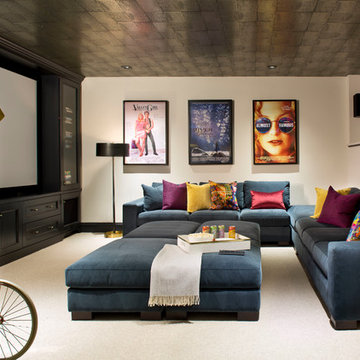
This space had the kids of this family in mind, as they bring friends over often to watch movies. This home theater design gives them the feel of being in a cozy movie theater, popcorn included.
Photo by Emily Minton Redfield
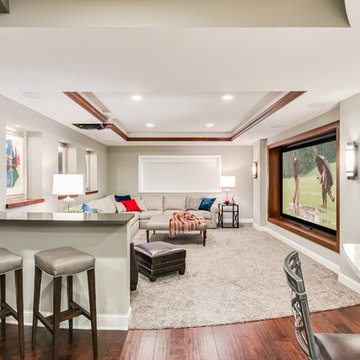
Home theater + whole house audio + full Control4 control system for bar & theater
• Scott Amundson Photography
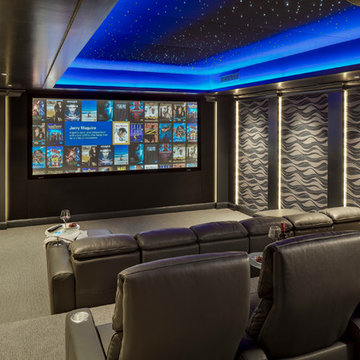
This spectacular home theater features a 149" Stewart FilmScreen UltraMatte 130 Microperf fixed screen. Three rows of deluxe leather seating is by Cinematech. The lighting is particularly cool: 13 wash downlights, fiber optic ceiling lights with dimming, Soffit RGB LED lighting with dimming, step LEDs with dimming, and Column LEDs with dimming, operated through the Control4 Lighting Control system. JBL speakers provide surround sound as well as front speakers but the acoustic panels keep most of the equipment out of sight.
Greg Premru Photography
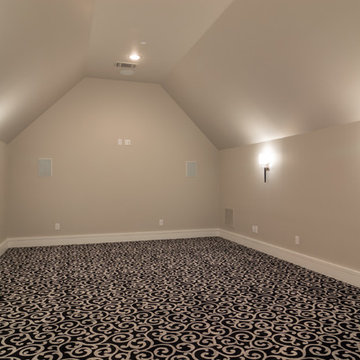
Large media room offers state of the art electronics and limitless seating possibilities. All walls are sound-proofed and sconces are on dimmer switches. A wet bar sits outside the doors for nearby snacks and beverages.
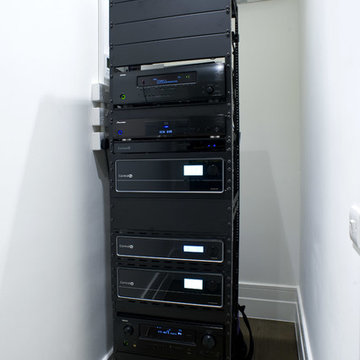
Our engineers design all of your home's technology, to fit into one easy-upkeep rack. These are scalable and come with full training and after-care service - Not as scary as it looks!
Michael Maynard, GM Developments
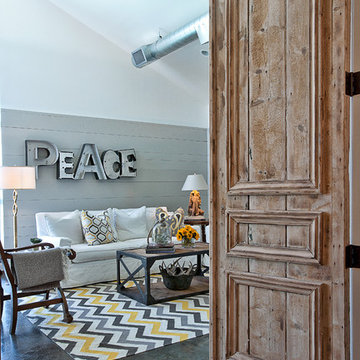
Conceived as a remodel and addition, the final design iteration for this home is uniquely multifaceted. Structural considerations required a more extensive tear down, however the clients wanted the entire remodel design kept intact, essentially recreating much of the existing home. The overall floor plan design centers on maximizing the views, while extensive glazing is carefully placed to frame and enhance them. The residence opens up to the outdoor living and views from multiple spaces and visually connects interior spaces in the inner court. The client, who also specializes in residential interiors, had a vision of ‘transitional’ style for the home, marrying clean and contemporary elements with touches of antique charm. Energy efficient materials along with reclaimed architectural wood details were seamlessly integrated, adding sustainable design elements to this transitional design. The architect and client collaboration strived to achieve modern, clean spaces playfully interjecting rustic elements throughout the home.
Greenbelt Homes
Glynis Wood Interiors
Photography by Bryant Hill
6,634 Transitional Home Theatre Design Ideas
3
